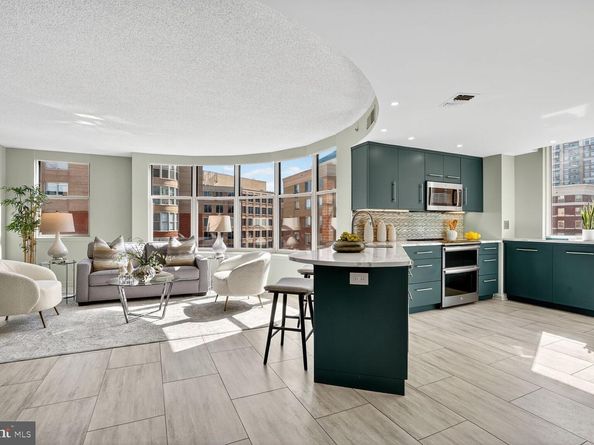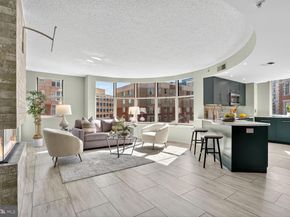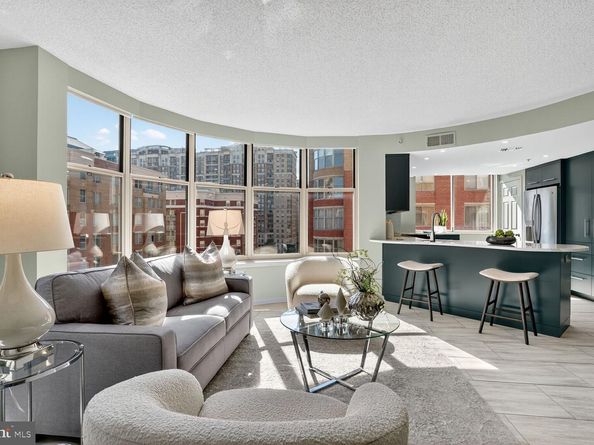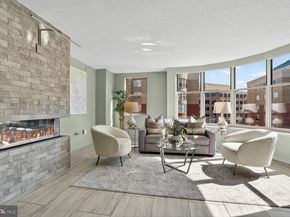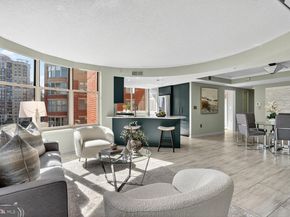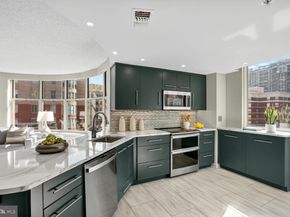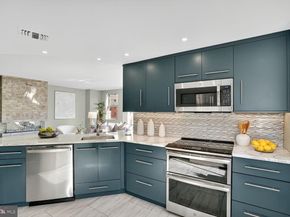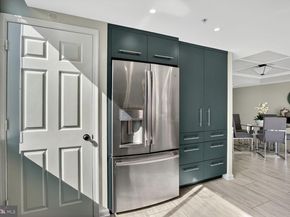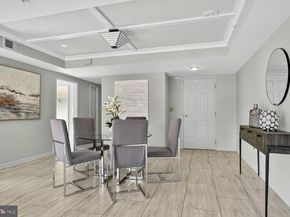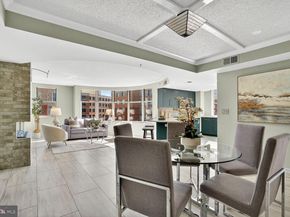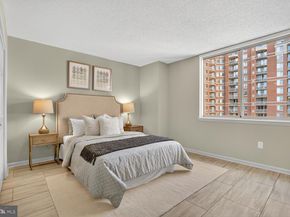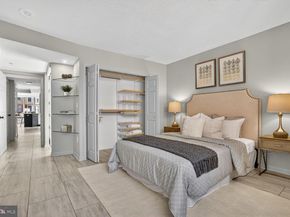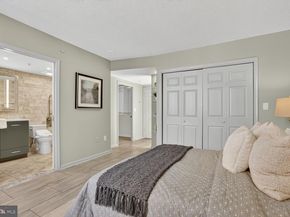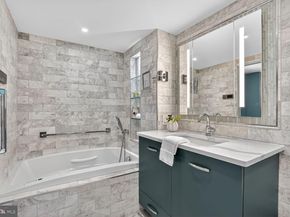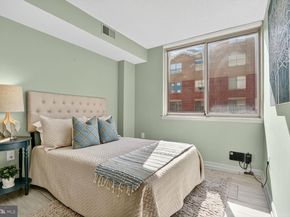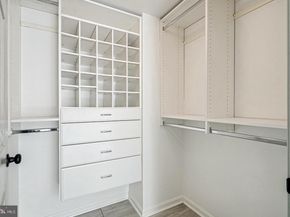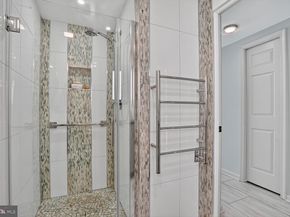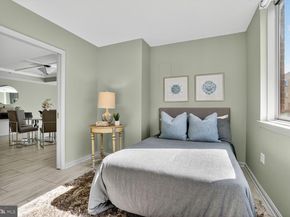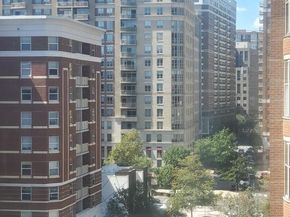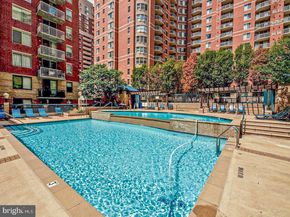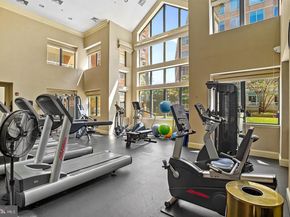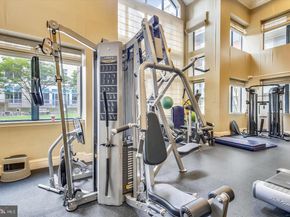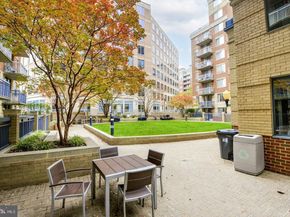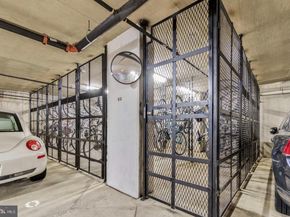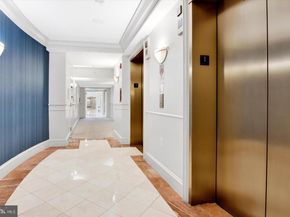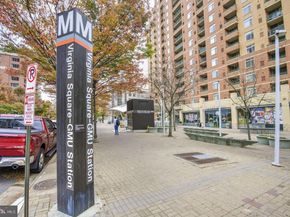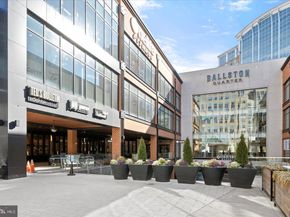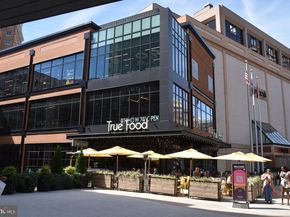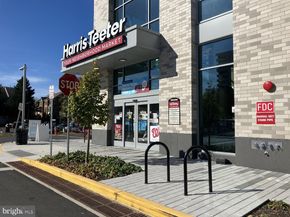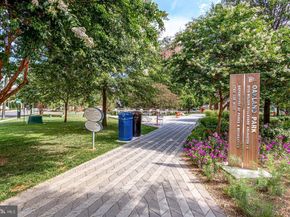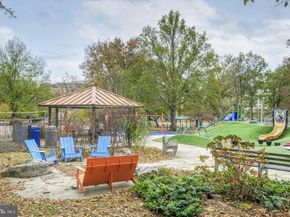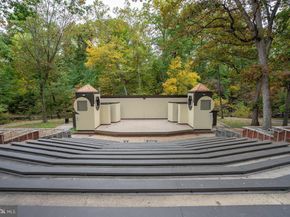Open house Sat Sept 13th from 2-4pm and Sun Sept 14th 12-2pm --- Experience spectacular luxury in the heart of Arlington. This stunning, rarely available, 3 Bedroom, 2 Bathroom corner residence features expansive curved windows, abundant natural light, and sweeping views. Offering nearly 1,300 sq ft of updated elegance, this sought-after floor plan combines modern finishes, custom upgrades and stylish design in one of Arlington's most desirable communities. Inside, a gourmet Kitchen with quartz countertops and stainless-steel appliances opens to an inviting living room anchored by a modern electric fireplace with stone hearth. A separate Dining Room with coffered ceilings creates the perfect space for entertaining. The Owner’s Suite features pool views and a spa-inspired bath with a new jetted tub, steam shower, and marble finishes. The second full Bath also includes a steam shower and marble tiles. Generous storage includes custom walk-in closets, built-in shelving, and a large private storage locker. A prime Parking Space (#116), ideally located next to the elevator, also conveys.
Lexington Square is a well-managed, pet-friendly, smoke-free community with Low Condo Fees and resort-style amenities, offering two sparkling outdoor pools with jacuzzi, a modern fitness center, elegant party room, outdoor courtyard with grill areas, EV charging, bike storage, car wash station, and a secure package area—all supported by friendly on-site management and daily custodial service. Condominium is VA and FHA approved. Enjoy true car-free living—just 3 blocks to 2 Metro stations, Virginia Square and Ballston Metro, and steps to popular Ballston Quarter, shops, restaurants, library, Quincy Park, and bike trails. Commuters will appreciate easy access to I-66, Route 50, I-395, GW Parkway, and both DCA & IAD airports. This residence delivers the perfect balance of luxury, location, and lifestyle. Step into the vibrant energy of Arlington—defined by its walkability, dynamic lifestyle, major employers, and seamless access to D.C.—offering the excitement of city living with acres of award-winning parks. Compare this home to anything else in MD, DC, or VA — nothing comes close. Don’t miss it!












