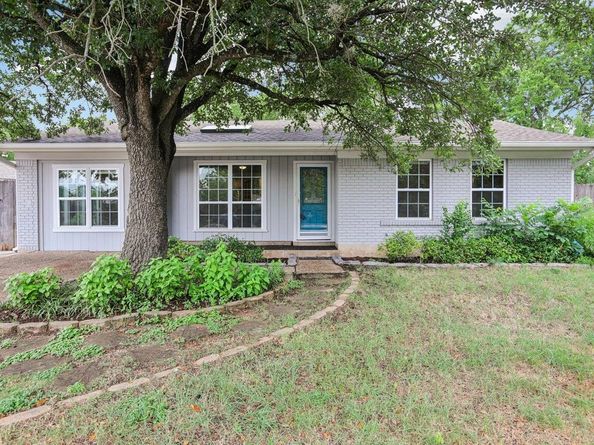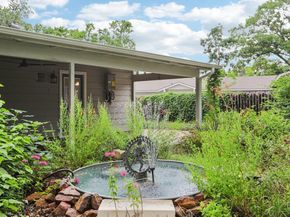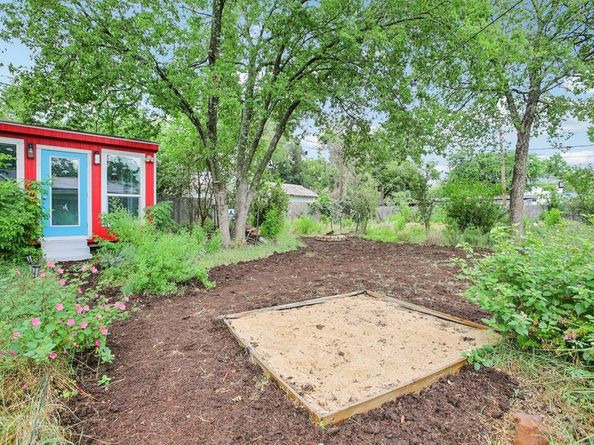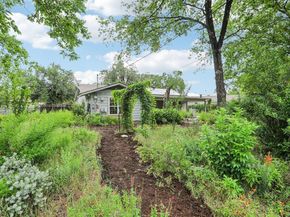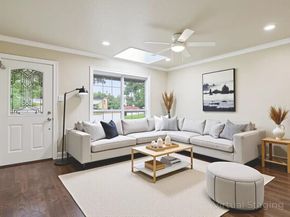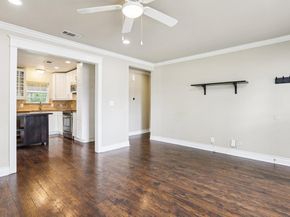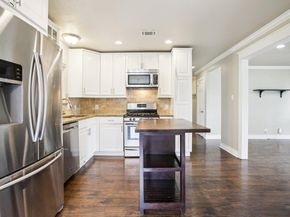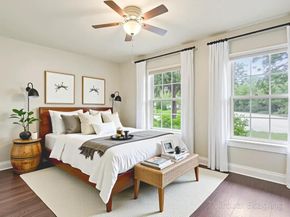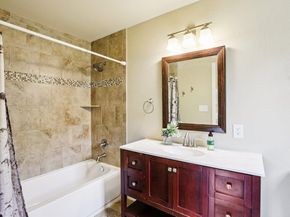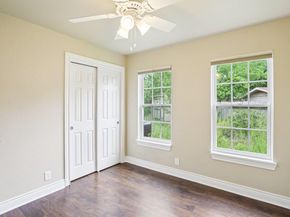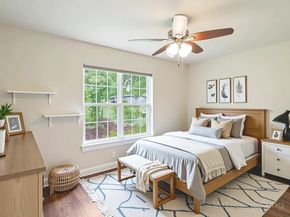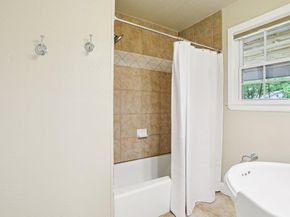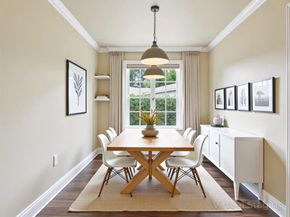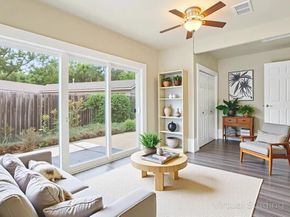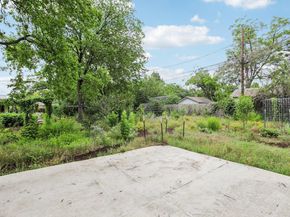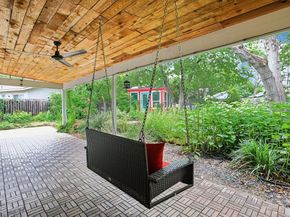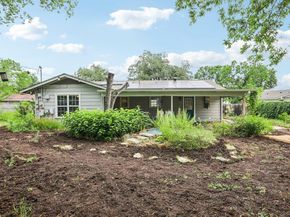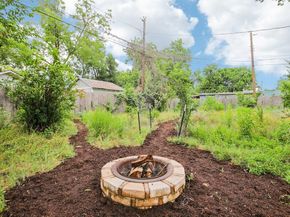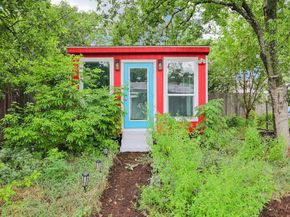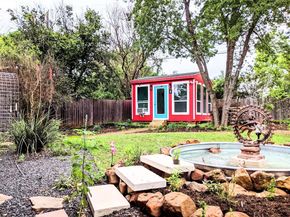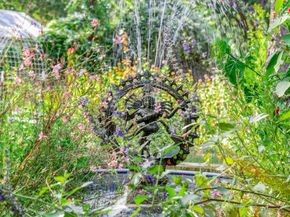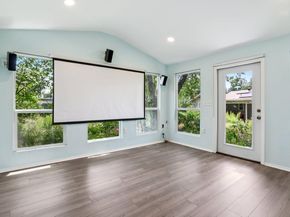Keep Austin Wild — in the best way possible. This South Austin gem blends the convenience of city living with the serenity of nature. Located on 1/3 acre of lush native vegetation, the home is just minutes from downtown and a stone’s throw away from Wheatsville Co-op, Radio Coffee, and a private entrance to the Barton Creek Greenbelt.
At the heart of the property is a magnificent garden, thoughtfully designed as a peaceful retreat. Certified as a Wildlife Habitat and once featured on Austin PBS, it’s a space that invites you to reconnect with the earth, your senses, and your primal roots. Birds sing, a gentle fountain flows, and every corner of the garden encourages you to breathe deeper and slow down. The landscape includes 20+ fruit-bearing trees—varieties of apple, pear, peach, plum, persimmon, fig, elderberry, mulberry, and pomegranate—adding beauty, biodiversity, and seasonal abundance to your backyard sanctuary.
Inside, the home offers two distinct living areas filled with natural light—ideal for both everyday living and entertaining. Bright, airy bedrooms and modern finishes throughout create a fresh, welcoming atmosphere.
Step onto the covered patio, where a wood-paneled ceiling and fan provide the perfect setting for morning coffee, outdoor meals, or quiet evenings under the trees. Just beyond, a detached studio offers endless possibilities—perfect for a home office, art space, or private guest retreat.
The property also includes a paid-off solar panel system, delivering long-term energy efficiency and qualifying for a special solar exemption through the Travis County Appraisal District—lowering your property taxes while supporting a sustainable lifestyle.
If you value biodiversity, sustainability, and a home that reflects those ideals, you’ll feel the difference here.












