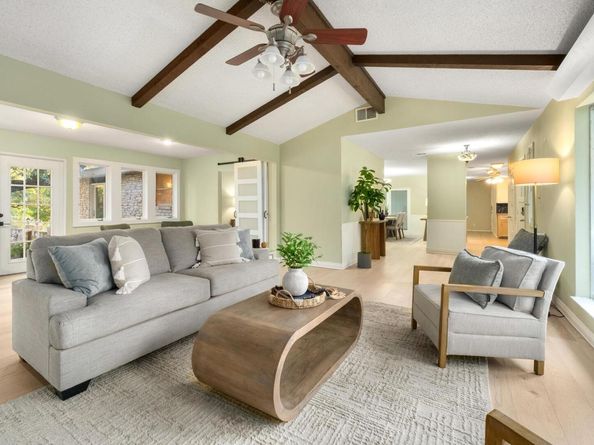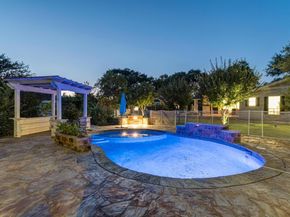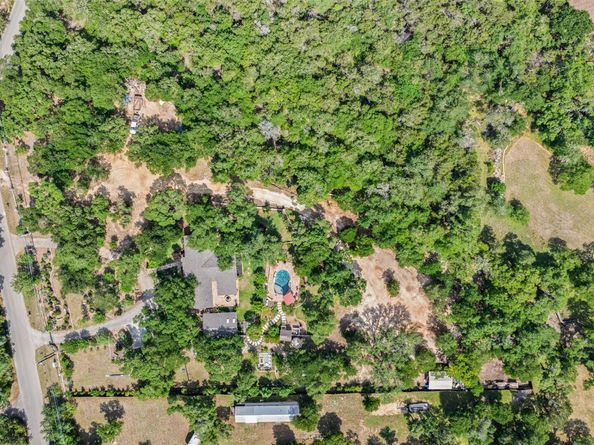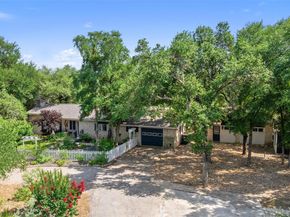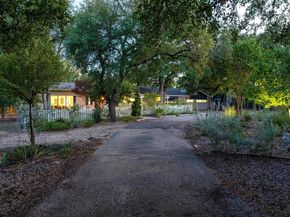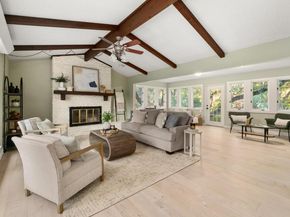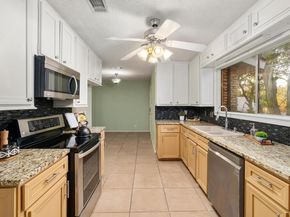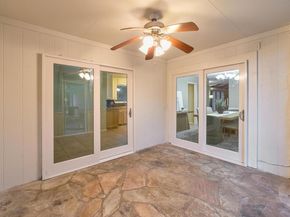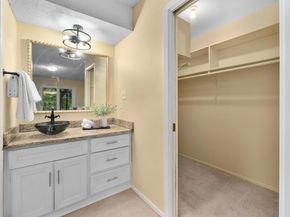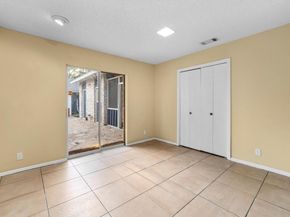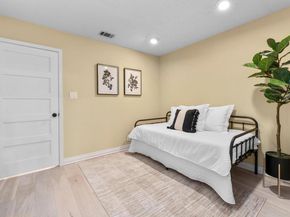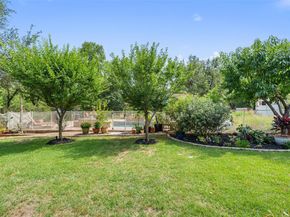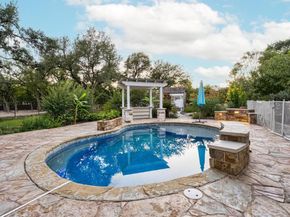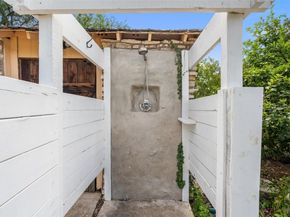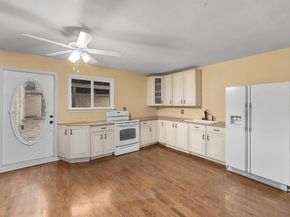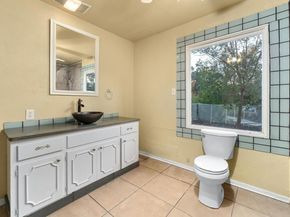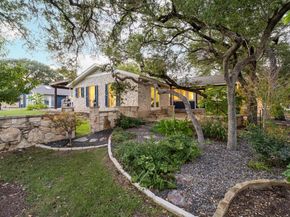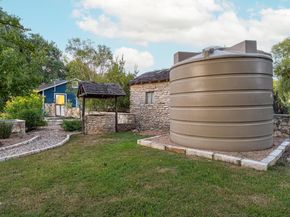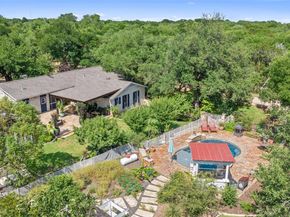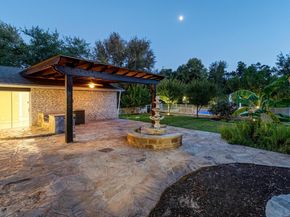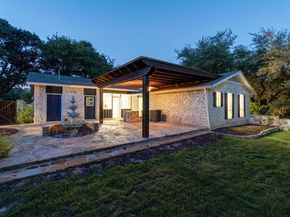Construction
- Property Condition: Resale
- Roof: Composition
- Year Built: 1973
- Construction Materials: Masonry – Partial
- Exterior Features: Garden, Gutters Partial, Lighting, Private Yard, Restricted Access
Features
- Direction Faces: NW
- Fencing: See Remarks, Cross Fenced, Fenced, Full, Gate, Wrought Iron
- Other Structures: Greenhouse, Guest House, Kennel/Dog Run, Pergola, Second Residence, Shed(s), Storage
- Patio And Porch Features: Covered, Patio
- Pool Features: Fenced, In Ground, Outdoor Pool
- Pool Private: Yes
- View: Creek/Stream, Trees/Woods
- Waterfront Features: Creek
Measurements
- Lot Features: Back Yard, Front Yard, Garden, Landscaped, Level, Native Plants, Private, Trees-Heavy, Trees-Large (Over 40 Ft), Many Trees, Trees-Medium (20 Ft - 40 Ft)
- Lot Size Acres: 3.06
- Lot Size Area: 3
- Lot Size Square Feet: 133,642












