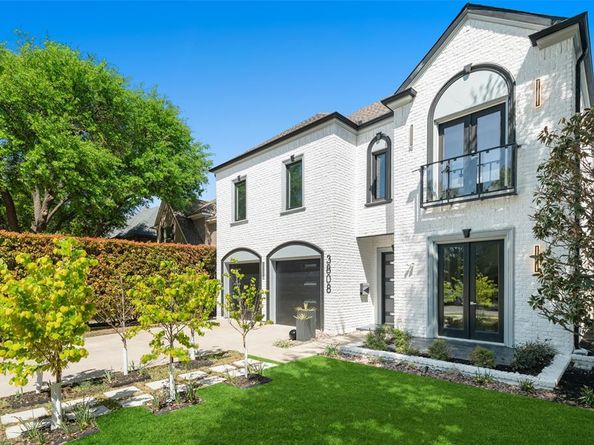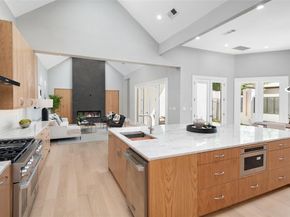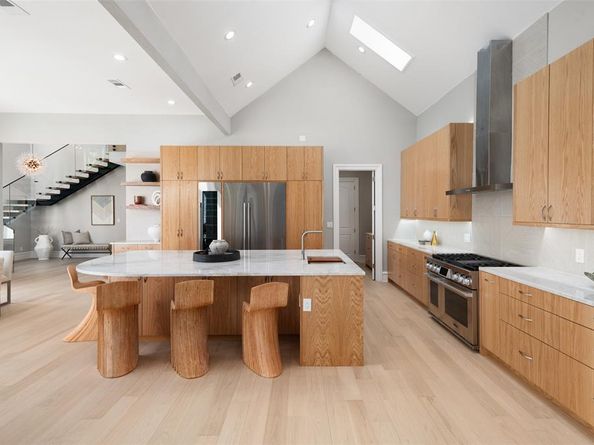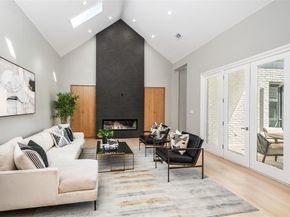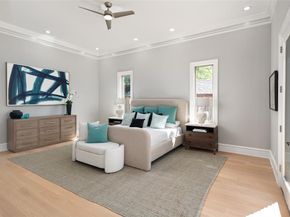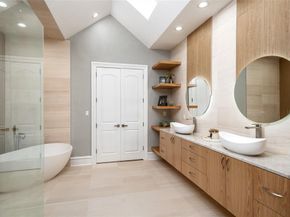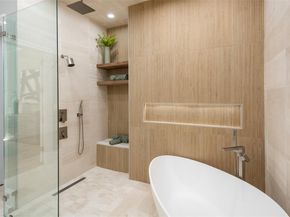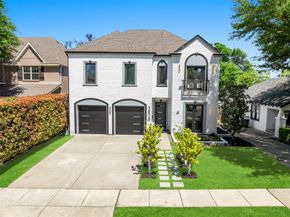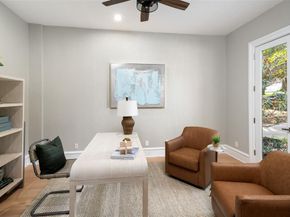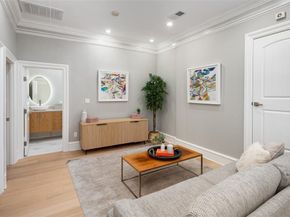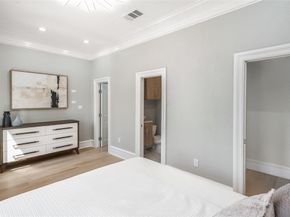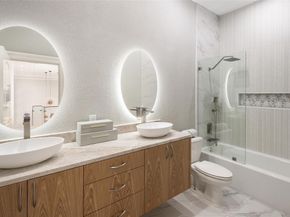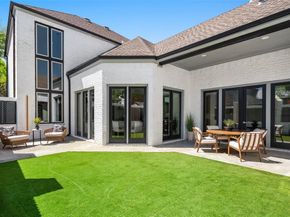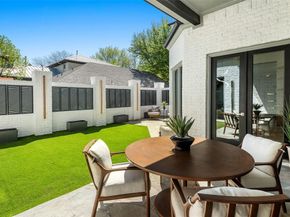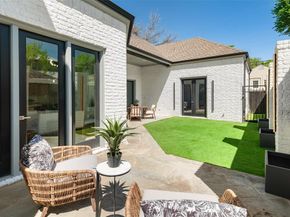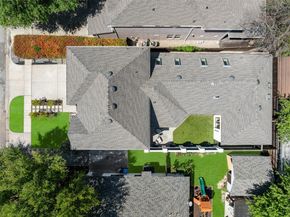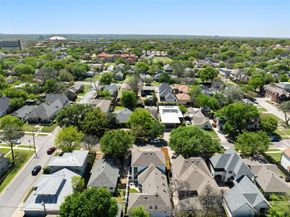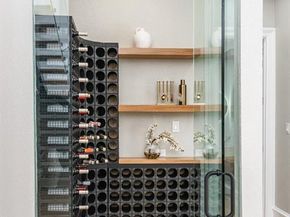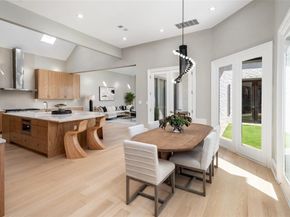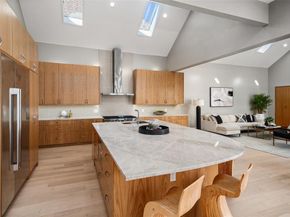As Featured on EMMY® nominated American Dream TV, an architectural masterpiece blending timeless elegance with modern luxury, this newly reimagined estate offers unmatched design, craftsmanship, & sophistication. The moment you arrive, impeccable curb appeal sets the tone—white-washed brick, lush privacy hedge, upgraded sconce lighting, & Juliet balcony with glass railing frame the striking facade. Step inside to soaring ceilings, exquisite white oak flooring, & a floating staircase showcased beneath a custom three-tier chandelier—an artful focal point. The executive office is ideally positioned at the front of the home with French doors to private patio, blending function & refinement. The open-concept living area features a dramatic floor-to-ceiling fireplace wrapped in designer tile, connecting seamlessly to private courtyard through oversized glass doors. Additional upgrades include 200-bottle wine room, new garage doors, iron front door, all-new lighting, & three upstairs bedrooms. The chef’s kitchen is an entertainer’s dream with an expansive island, SKS professional-grade appliances, floating shelves, & a vaulted ceiling. A formal dining space flows effortlessly outdoors to a covered alfresco patio with designer trellis, upgraded lighting, & turf for low-maintenance luxury. The primary suite offers a serene retreat with courtyard access & a spa-inspired bath featuring a freestanding soaking tub, rain shower with spa seating, floating vanities with illuminated mirrors, & luxe tile finishes. Upstairs, a secondary living area overlooks the main level through sleek glass railings & serves as a flexible game or lounge space. Secondary bedrooms include custom Juliet balcony, oversized windows & paired with beautifully appointed bathrooms. The quaint backyard provides privacy & flexibility—perfect for entertaining, pets, or play—all wrapped in seamless indoor-outdoor living. This is more than a home—it’s a lifestyle statement in this upscale Ft. Worth neighborhood.












