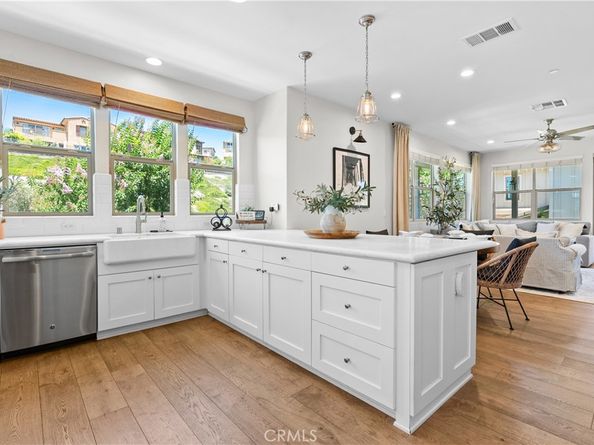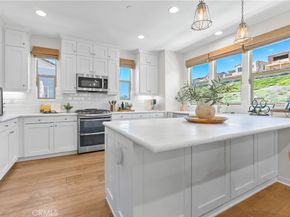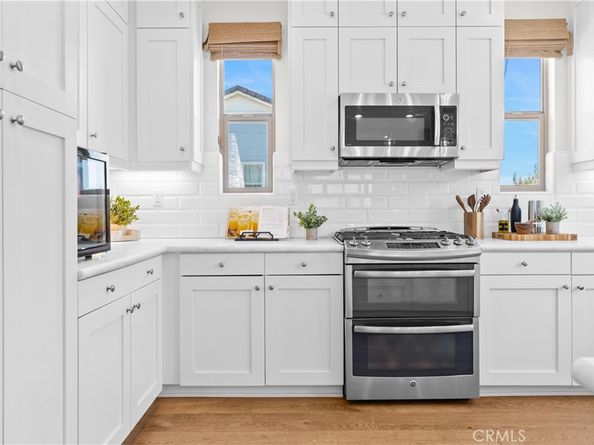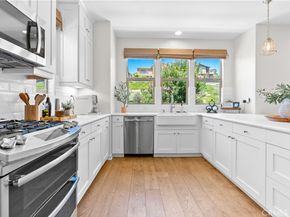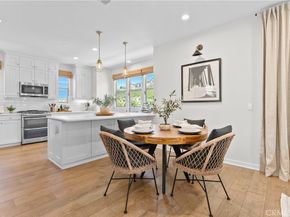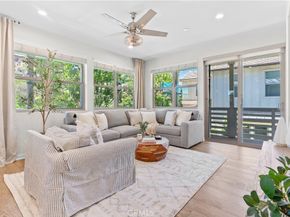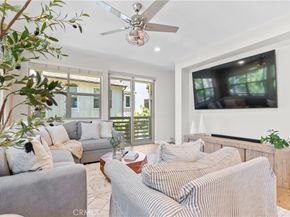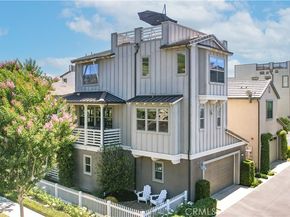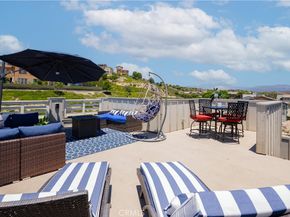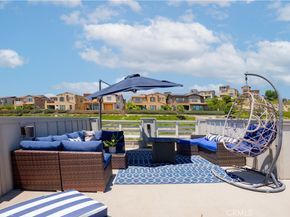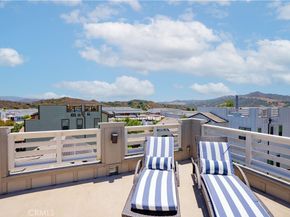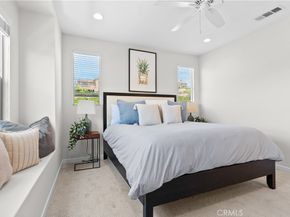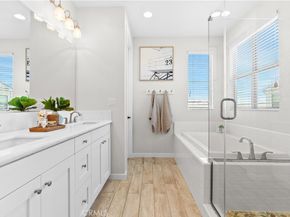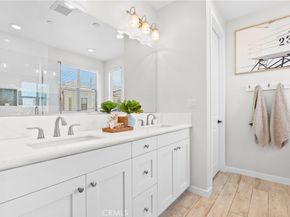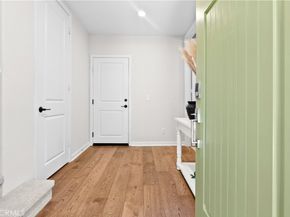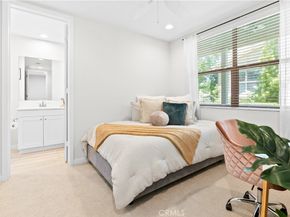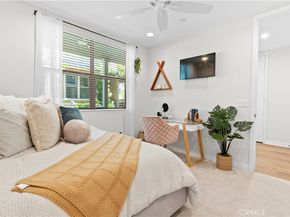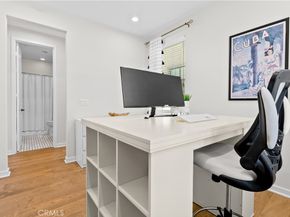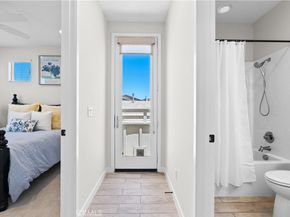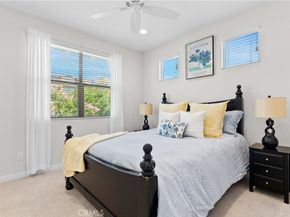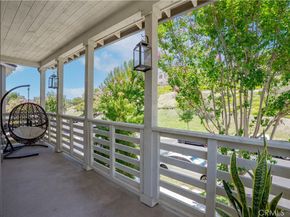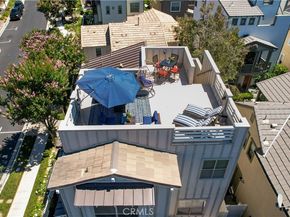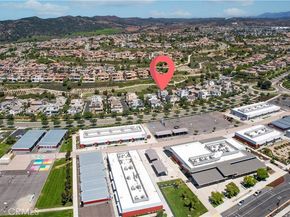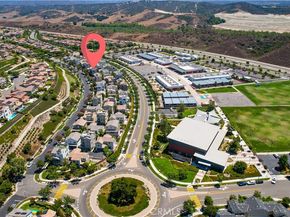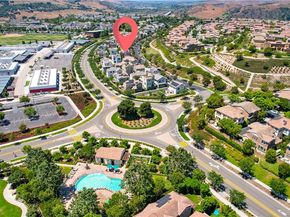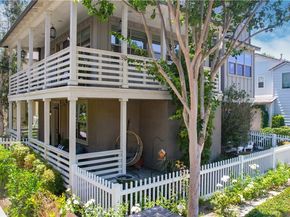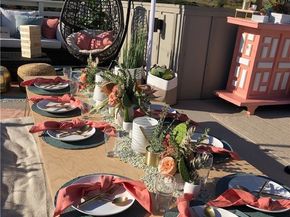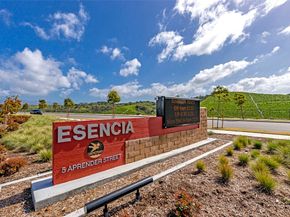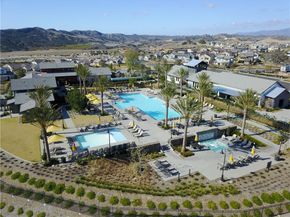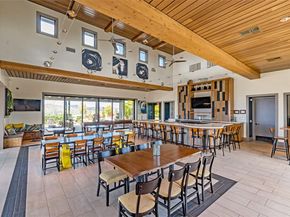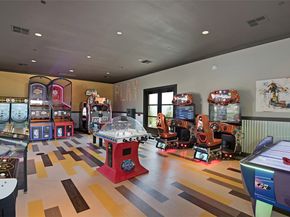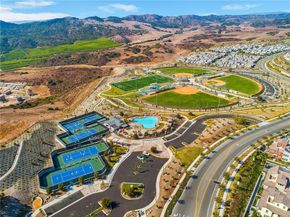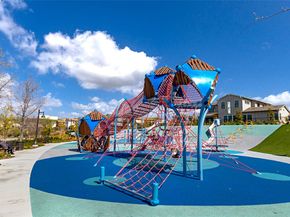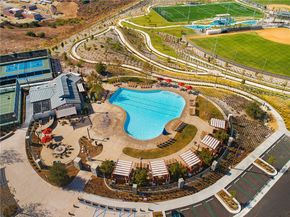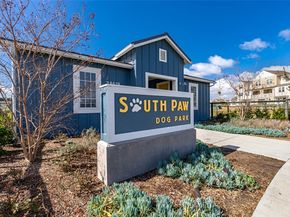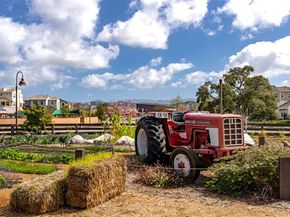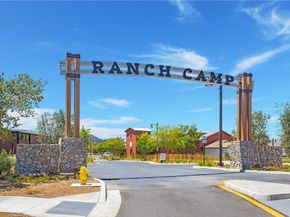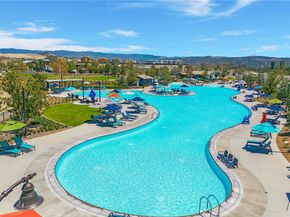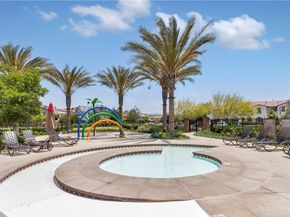Welcome to your dream home in Esencia! This impeccably designed Plan 3 residence is in the highly desirable Trellis enclave in the award-winning community of Rancho Mission Viejo. This 4-bedroom, 4-bathroom residence blends modern luxury with everyday functionality. Located in a private and peaceful setting, it boasts an expansive rooftop deck with breathtaking hillside and sunset views perfect for unwinding or hosting under the stars. Inside, enjoy over $100,000 in premium upgrades, including Namibia mystery white marble countertops, Monarch Plank European oak hardwood flooring, custom closet systems, dovetail soft-close cabinetry, and top-tier appliances throughout. The first level welcomes you with a full bedroom and bathroom ideal for guests, office space, or multigenerational living. Upstairs, the heart of the home unfolds into an open-concept great room and chef’s kitchen, complete with a white porcelain farmhouse sink, beveled subway tile backsplash, double ovens, stacked cabinetry, and spacious marble island. A bright wraparound porch and another bedroom with full guest bath complete this level, offering the perfect layout for both everyday living and entertaining. The third level features the tranquil primary suite, showcasing a custom walk-in closet and spa-like bathroom with pebble stone shower flooring, soaking tub, and dual vanities. A 4th bedroom and full bathroom are also conveniently located on this floor. Finally, head up to your private rooftop retreat, an entertainer’s dream with panoramic views and space to relax, dine, and gather. SELLER IS WILLING TO leave the rooftop furniture. This turnkey residence delivers luxury, privacy, and flexibility all in one beautiful package. Exclusive to Rancho Mission Viejo residents are all amenities in the Villages of Sendero, Esencia, Rienda, and future Villages. There are community amenities for all from breath-taking resort-style pools and spas, Esencia school K-8, community farms, fitness centers, guest house, putting green, bocce ball courts, tennis and pickle ball courts, playgrounds, coffee shop, fire pits, an arcade and so much more!












