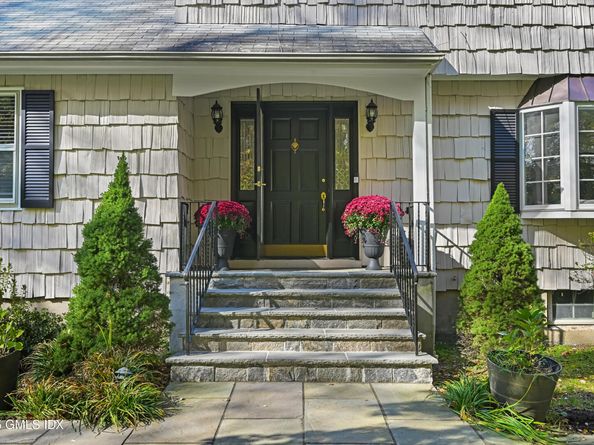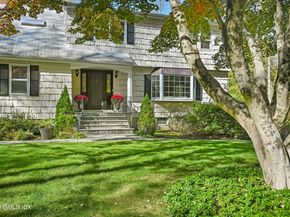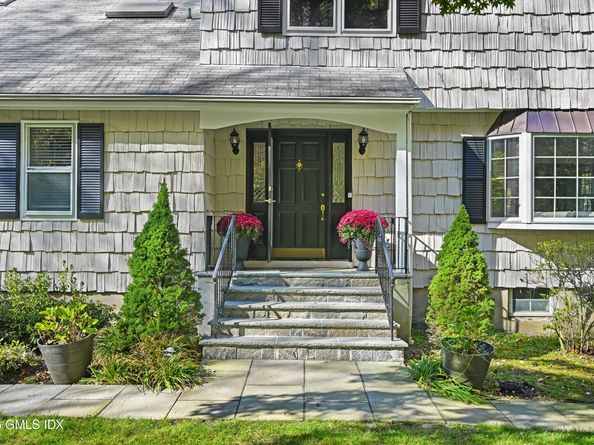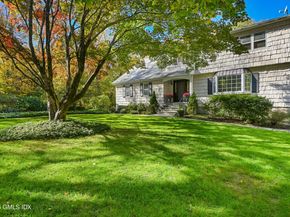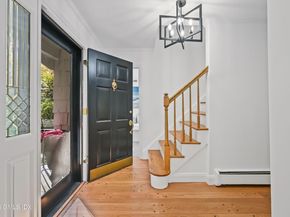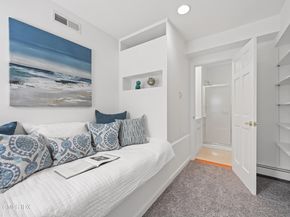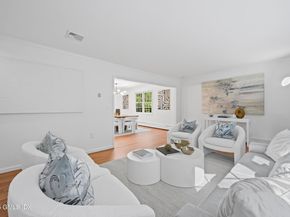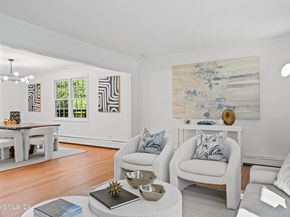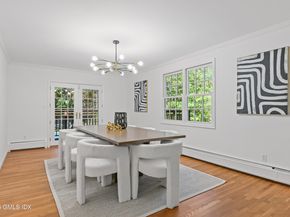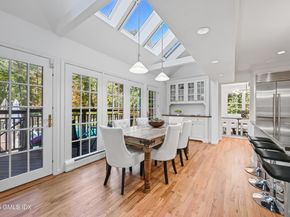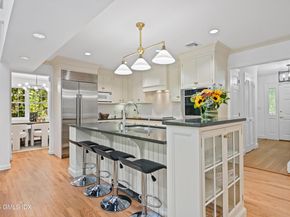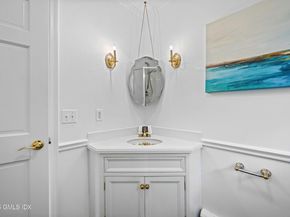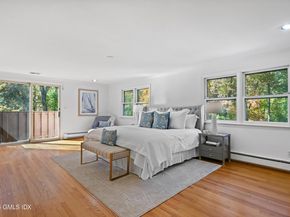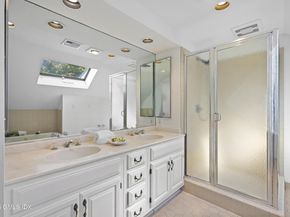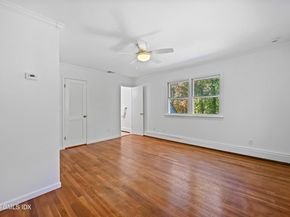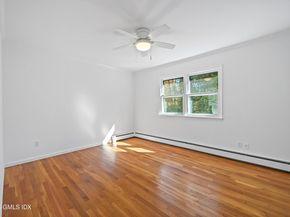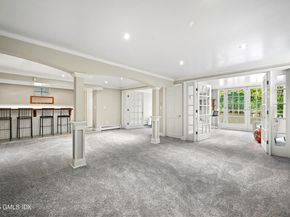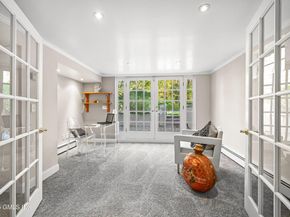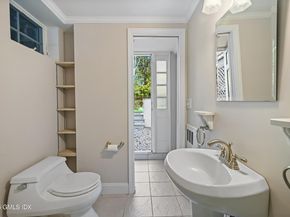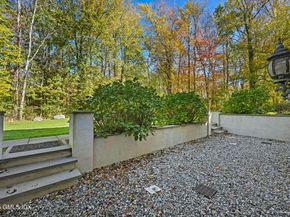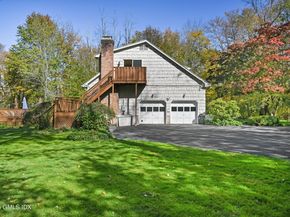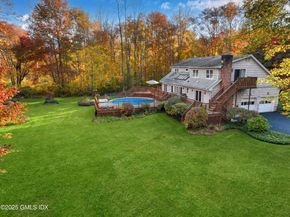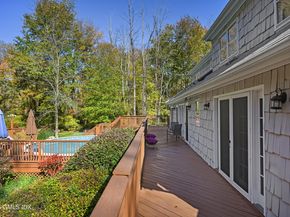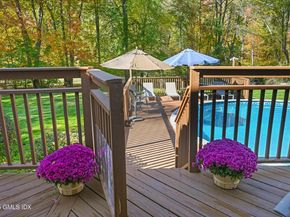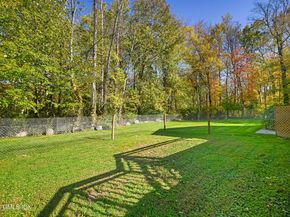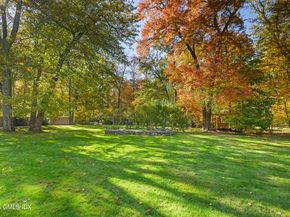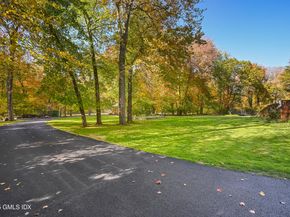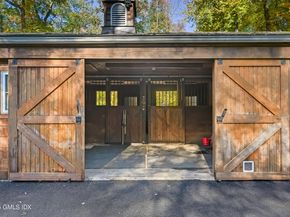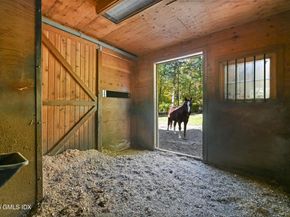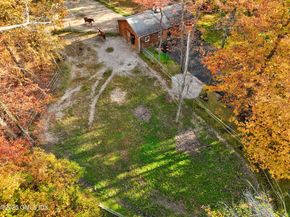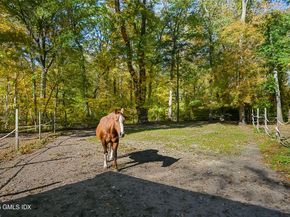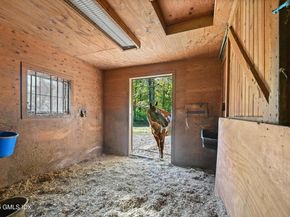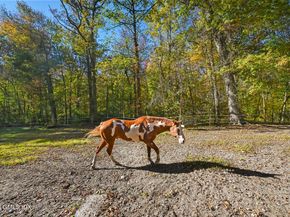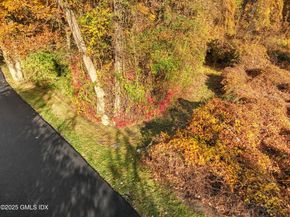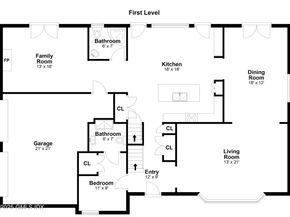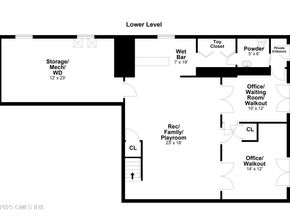Welcome to Inspiration Farm, the first time this equestrian property is on the market in over 23 years. Between 2 stone pillars, enter a long, private, newly paved driveway, to approach a hidden gem that is now ready to be loved by new owners. This house contains 4+ generously sized bedrooms and 5.1 bathrooms with an easy flow floor plan. The gourmet, eat-in kitchen contains all recently updated Sub Zero, Wolfe and Viking appliances. Walkout of the French doors from the kitchen, family room or dining room onto an expansive deck that runs the entire length of the house and leads up to the primary bedroom balcony, as well as down to the heated pool, and around the corner to a fenced area where your dogs can be securely contained. The entire lawn is also secured by an Invisible Canine Fence The fully finished walkout lower level adds so much valuable living space that can be used in a multitude of ways; the main room is a perfect playroom, gym, or recreational room, which contains a wet bar. The two additional rooms were previously used as a therapist's office, with a waiting room, and a separate entrance and exit, for ultimate patient privacy; or use as 2 separate offices. Brand new carpeting installed in the lower level and family room, with wood floors throughout the rest of the house.
It's now your turn to enjoy this private and lush property, comprised of 4.38 acres, with extensive perennial landscaping and an irrigation system. You and your horses will love the 4-stall horse barn, with tack room, hay loft, ample storage, and large paddocks, located on the GRTA trail system, riding distance to the 96-acre Nichol's preserve. Each stall opens to a private paddock, allowing for effortless, 24/7 turnout. Hot and cold water make baths more enjoyable for all. The lower level bathroom inside the house was thoughtfully planned with an exterior entrance, so it would be accessible to barn visitors.
Many important updates have recently been completed, including: brand new driveway, new central AC system, new hot water heater, new well with water filtration system - including reverse osmosis drinking water, new masonry, new fencing, and the entire interior and exterior of the house was just freshly painted. The house also comes with full-size refrigerator/freezer in the garage and a generator hookup, which powers the majority of the home. Updated central station security system with smart app, Ring camera, and doorbell.
Located only 15 mins to downtown Greenwich and just minutes from Armonk's shops and restaurants. 5 mins to Brunswick and Sacred Heart schools, 8 mins to Parkway School. Easy access to NYC via train or hop on 684. With both the Audubon and the Griff Harris Golf Course very close by, this desirable neighborhood has so much to offer.












