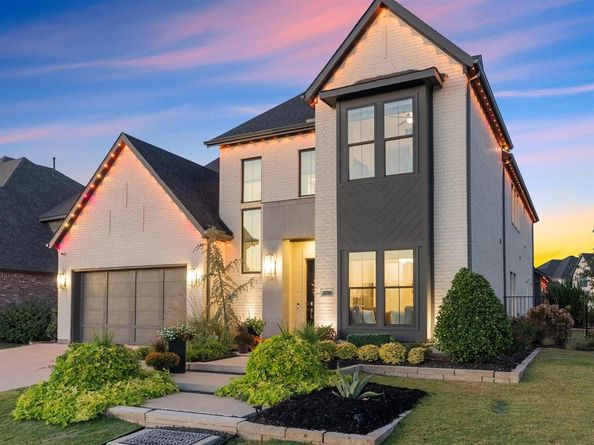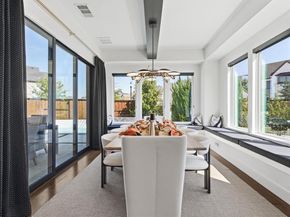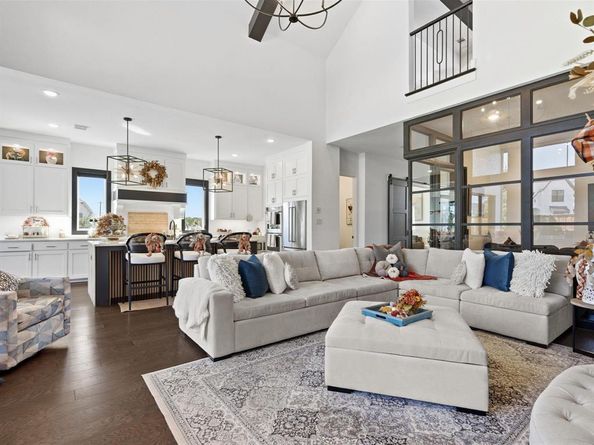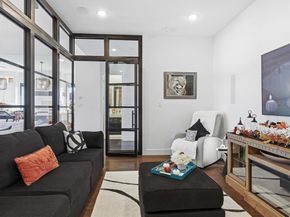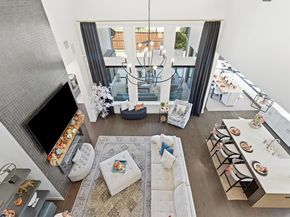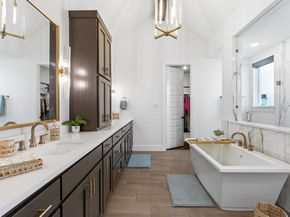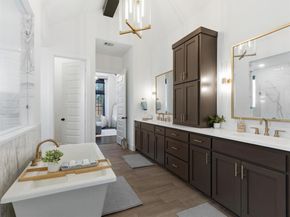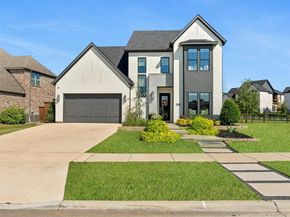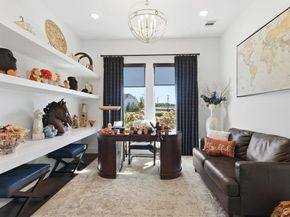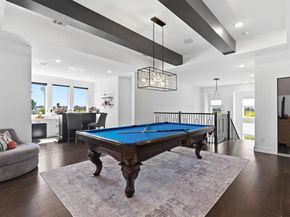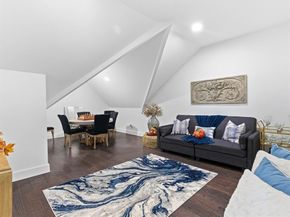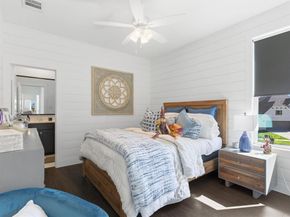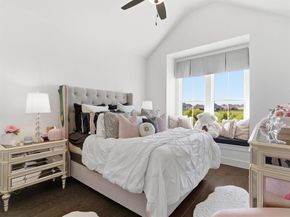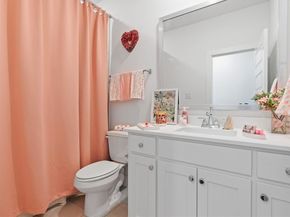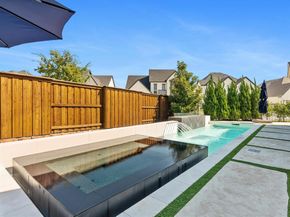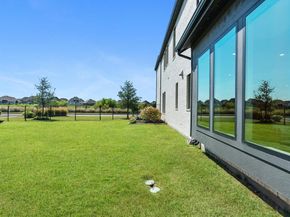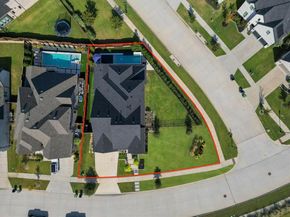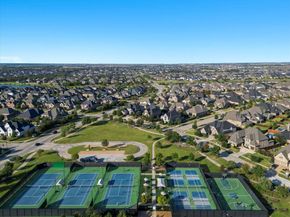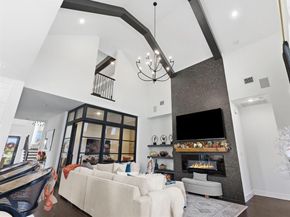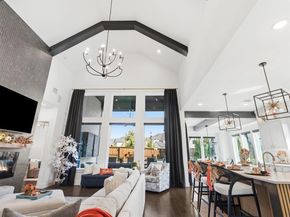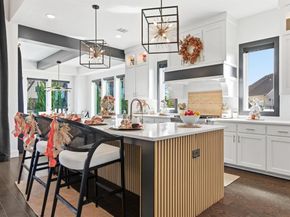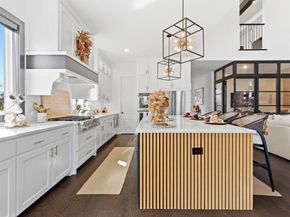Open House Sun, 10-26, 1PM-4PM. Welcome to this exquisite former model home by Southgate Homes, a true showpiece of luxury and design in the highly sought-after Windsong Ranch community of Prosper, Texas. Situated on an oversized .32-acre lot, this 4,015 sq. ft. modern masterpiece blends elegant architecture with exceptional craftsmanship and thoughtful functionality. Step inside and be greeted by soaring vaulted ceilings adorned with striking wood beams that draw your eye to the breathtaking floor-to-ceiling charcoal Esmer tile fireplace, anchoring the living room in sophistication. The open-concept layout flows effortlessly into a chef’s dream kitchen featuring Calacatta countertops, handcrafted wood cabinetry, stainless steel appliances, and a spacious walk-in pantry. The dining area opens through accordion glass doors to a serene backyard retreat with a heated pool and spa, stunning fire and water features, a turf dog run, and a large side yard, perfect for entertaining or relaxing in style. With four bedrooms and four and a half baths, this home offers both comfort and privacy. Two ensuite bedrooms are conveniently located on the main floor, along with a private office and a dedicated media room ideal for work and leisure alike. Upstairs, a large game room and versatile bonus room provide additional space for family activities or creative pursuits. Every corner of this home reflects designer touches and model-home quality finishes, from the carefully curated fixtures to the seamless blend of textures and tones throughout. Located in one of Prosper’s premier communities, residents of Windsong Ranch enjoy access to resort-style amenities, including the renowned five-acre Crystal Lagoon, miles of scenic trails, pools, fitness centers, tennis and pickleball courts, basketball court, fishing ponds, a community garden, a café, and a calendar of vibrant community events. Request a list of all the upgrades from your favorite Realtor and book your private showing today.












