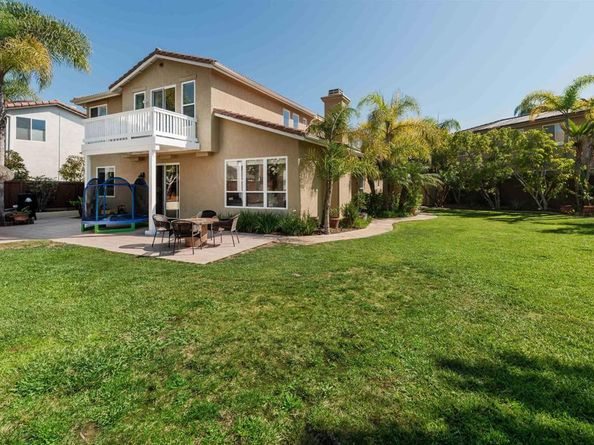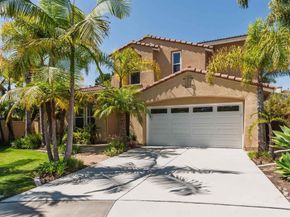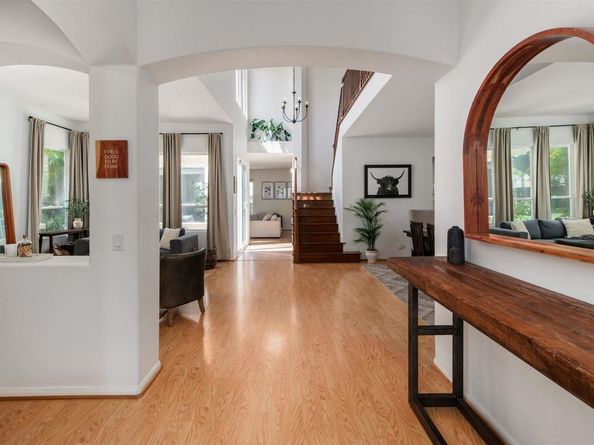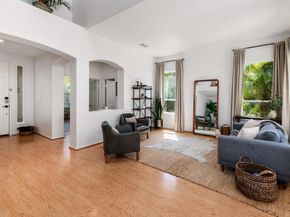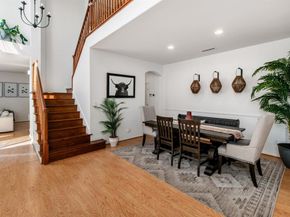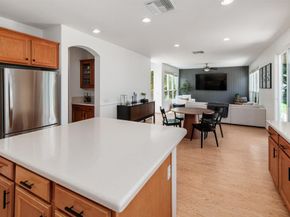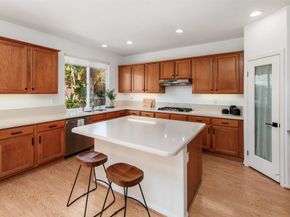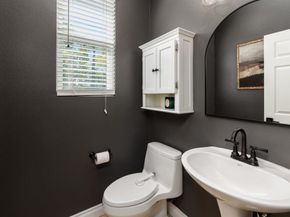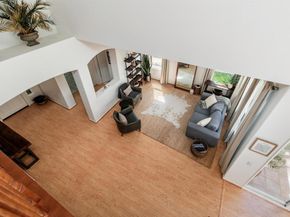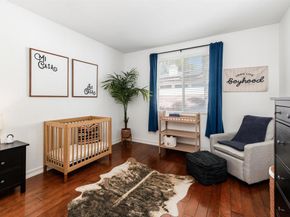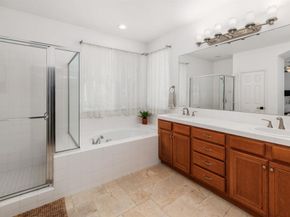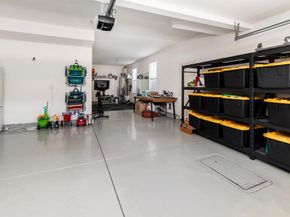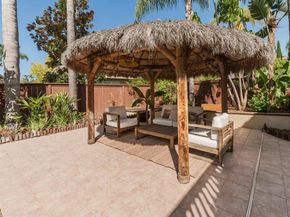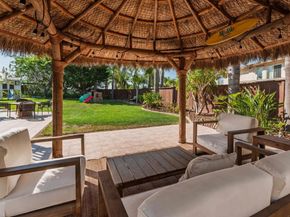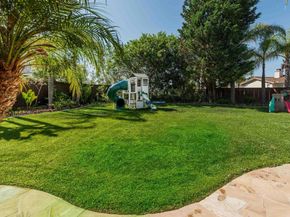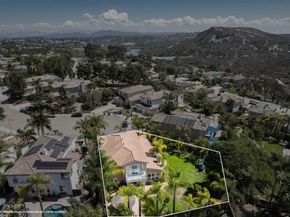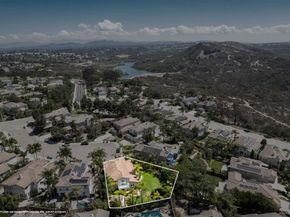Expansive Cul-de-Sac Lot in Calavera Hills’ Capistrano Neighborhood Set on one of the largest and most distinctive lots in Calavera Hills, this immaculate home enjoys a spacious, flat pie-shaped yard at the end of a quiet cul-de-sac—a rare find in North County. Nearly a quarter acre, the backyard unfolds as a private oasis with lush tropical landscaping, a palapa designed for year-round entertaining, and abundant space to add a pool or expand outdoor living. Fully fenced and grassy, the grounds feel serene and inviting, framed by sweeping easterly views. Inside, soaring 25-foot ceilings and abundant natural light create an open, airy feel from the moment you walk in. Just off the main entry, a private main-level guest bedroom and half bath adds convenience and flexibility for guests. The formal living room, surrounded by walls of windows and high-placed glass, connects to the dining room, while sliding doors directly across open to a private side courtyard patio for an inviting extension of the main living spaces. Beyond, the kitchen and family room create a true open-concept living area. Warm wood cabinetry, a large pantry, and a butler’s pantry provide everyday function, while high-end Viking and GE stainless steel appliances add chef-level appeal. Sliding glass doors extend the space outdoors for seamless entertaining, and an extended breakfast nook makes casual dining effortless. Upstairs, the primary suite feels retreat-like with sliding glass doors to a private balcony, a huge walk-in closet, and an ensuite bath with dual sinks, a soaking tub, walk-in shower, and natural stone finishes. Two additional bedrooms share a jack-and-jill bath with an upstairs laundry room rounding out the desirable layout. Additional highlights include dual-zoned A/C, custom paint throughout, and a three-car garage. Tucked away in a peaceful Calavera Hills cul-de-sac, the Capistrano neighborhood combines a serene setting with unbeatable convenience. Families enjoy award-winning schools—Calavera Hills Elementary, Calavera Hills Middle, and Sage Creek High—all just minutes away. Scenic trails around the Calavera volcano are close by, and when you’re ready for the coast, it’s a straight shot to Carlsbad Village and the beach for dining, shopping, and sunsets.












