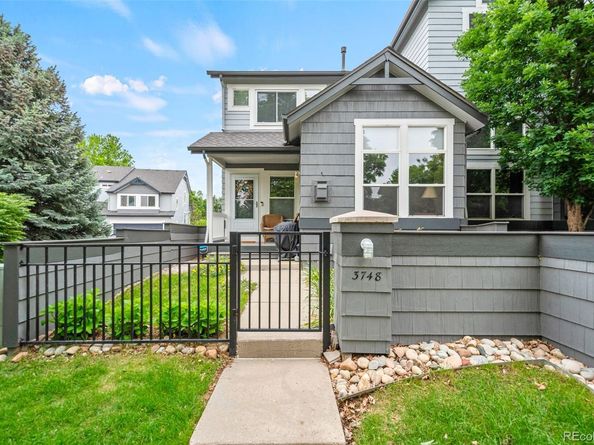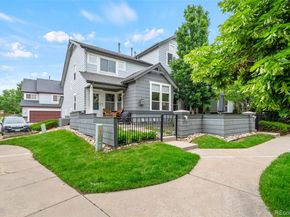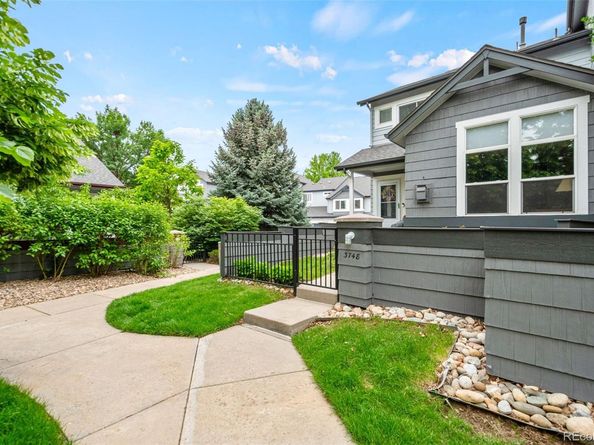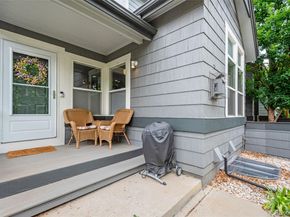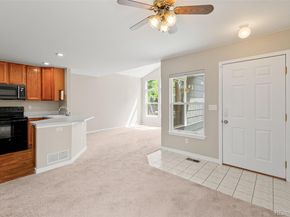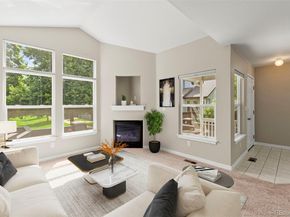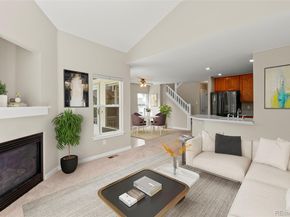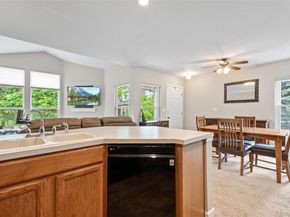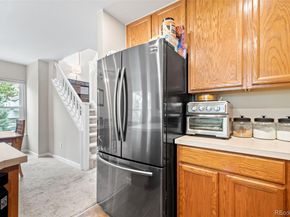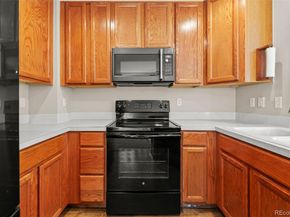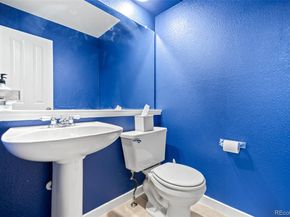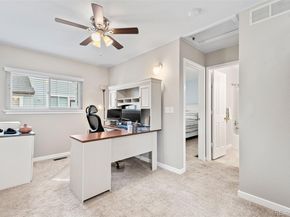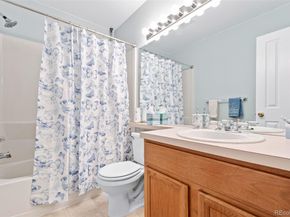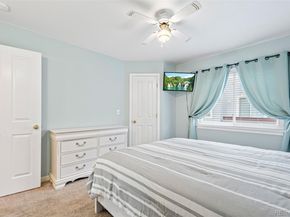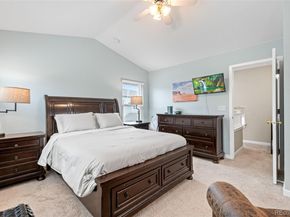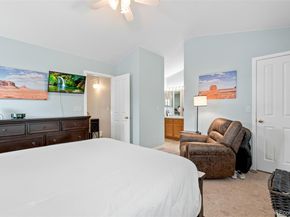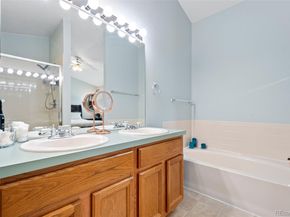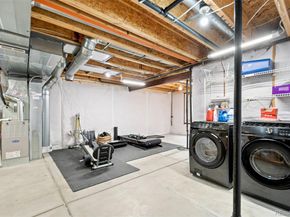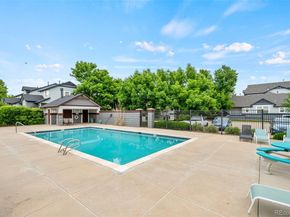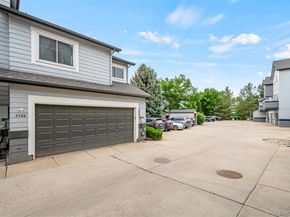This beautifully maintained split-level end unit offers an ideal blend of natural light, thoughtful design, and comfortable living. Overlooking peaceful community green space, the home welcomes you with a charming front porch and yard patio area.
Inside, a tiled entry opens into the main living space where vaulted ceilings, expansive windows, and light from multiple exposures create a bright and airy atmosphere. The inviting living room features a vaulted ceiling and cozy gas fireplace, making it the perfect retreat on winter days. Adjacent is a defined dining area and a well-appointed kitchen complete with a new microwave and a French-door refrigerator. A convenient half bath is also located on the main level.
Just a half-level up is a spacious bedroom with a walk-in closet, a full bathroom, a linen closet, and a versatile loft area—ideal for a home office, reading nook, or creative space. The uppermost level features the private primary suite, vaulted ceilings, a walk-in closet, and an ensuite bath. From the large front-facing windows, enjoy tranquil views of mature trees and open green space.
The unfinished basement, complete with an egress window and bathroom rough-in, offers limitless potential for additional living space or storage.
For added comfort the home features ceiling fans in the bedrooms, loft, and main level and a newly installed Smart Thermostat. A roomy ATTACHED two-car garage completes this exceptional home.
Don’t miss the opportunity to live in a bright, stylish, and peaceful setting. This established neighborhood offers plentiful green space, outdoor community pool, and paved pathways that meander through the mature trees and landscaping. Conveniently located in southwest Longmont, near a neighborhood park, dining, shopping, and easy access to 119.












