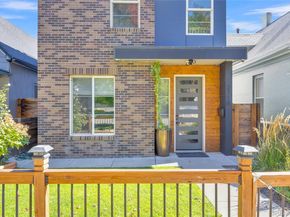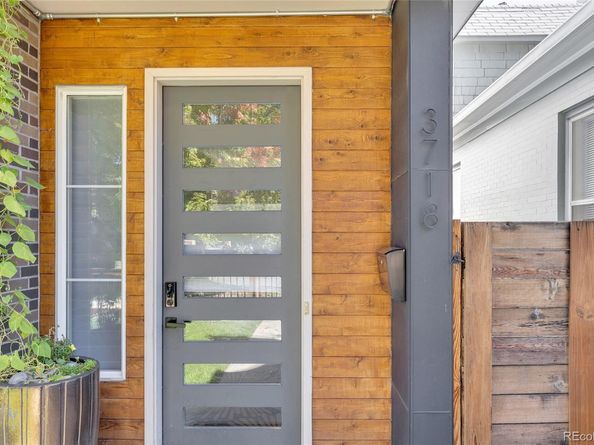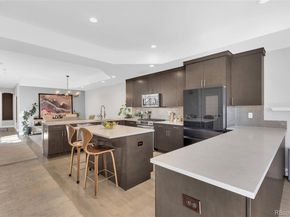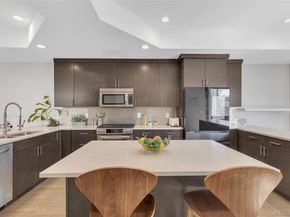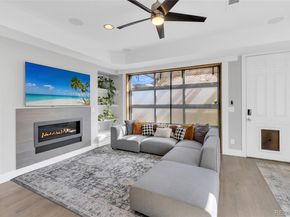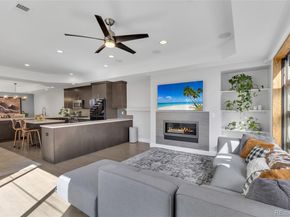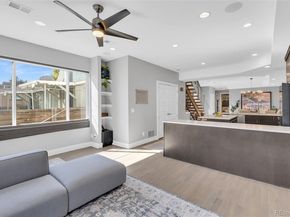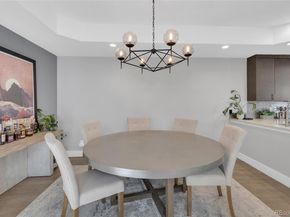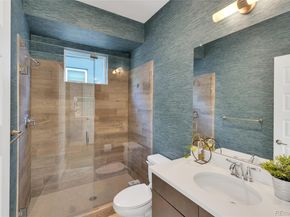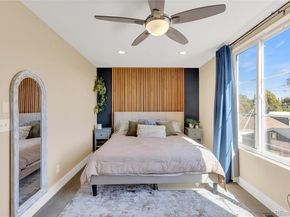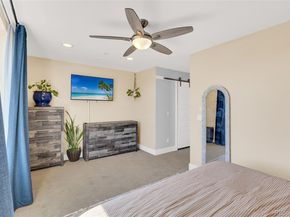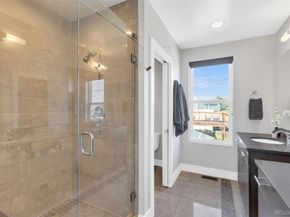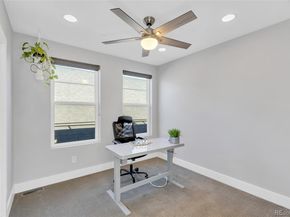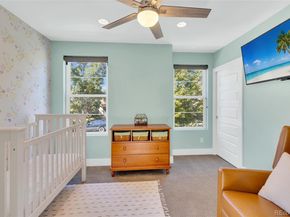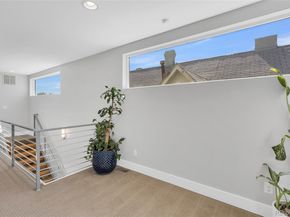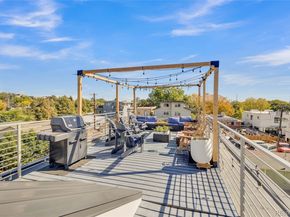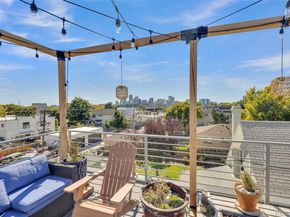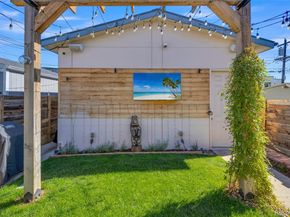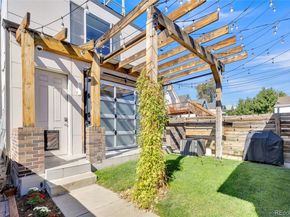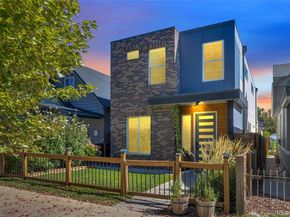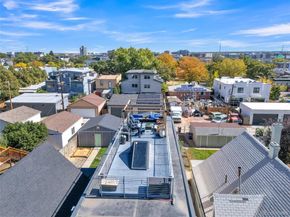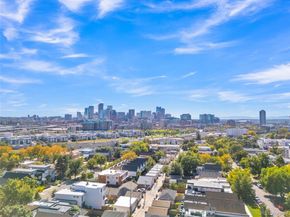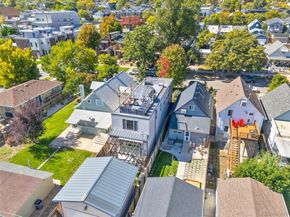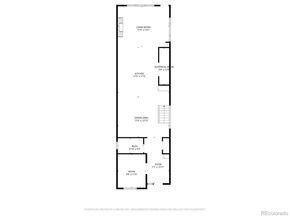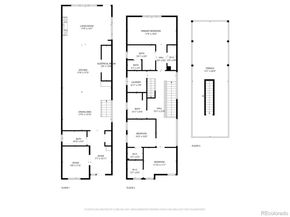Welcome to 3718 Mariposa – a sleek, modern gem in LoHi where every design decision screams elevated living. More than a home, it’s a lifestyle statement. •Exterior & First Impressions: from the curb, the contemporary architectural lines are striking, crisp angles, bold materials, and a modern facade. The front yard is beautifully landscaped, framing the entrance. •Entry & Main Living: step inside and you move seamlessly into an open-concept floor plan, expansive yet intentional. The dramatic, oversized gas fireplace becomes an anchor, both cozy and commanding. Natural light floods in, bouncing off high-end surfaces, clean lines, and thoughtfully chosen finishes. Every finish feels custom: statement lighting and built-ins that read like art. The main floor houses a chic office with Murphy bed tucked into custom-built shelving, perfect for guests, work, or both. •Kitchen & Indoor-Outdoor Flow: This is where form meets function. The chef’s kitchen features premium appliances, eye-catching backsplash, and refined materials showcasing boldness. But the real magic happens when you open the glass garage door. It’s not just a garage door, it’s a pivot point between indoors and out, transforming the space into one continuous venue that takes entertaining to another level. The backyard is a private oasis for ready for everything from morning coffee, quiet nights to vibrant gatherings. •Upper Level & Primary Suite: generous in scale and finishes, with a spa-inspired bath that invites indulgence featuring luxe tile, refined fixtures, ambient lighting, and a thoughtful layout. Secondary bedrooms/baths are equally polished, no corners cut. •The Rooftop brings it home. This isn’t just a deck, this is your private sky lounge. Dramatic views of the Denver skyline, plenty of space for lounging and dining, and a built-in gas line ready for a grill make this spot irresistible. On warm evenings, this becomes the heart of the home, a place to unwind, entertain, and soak in the city.












