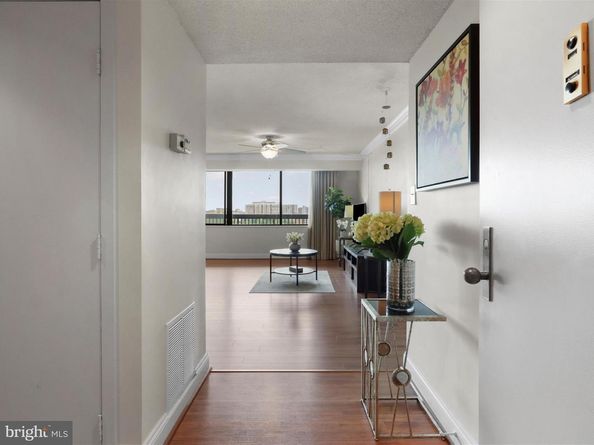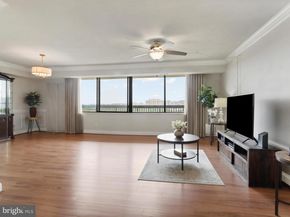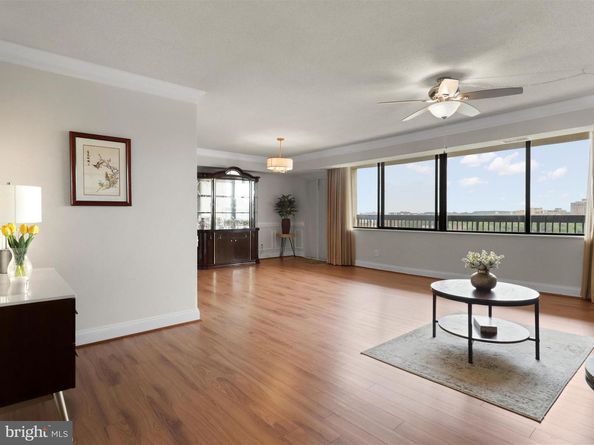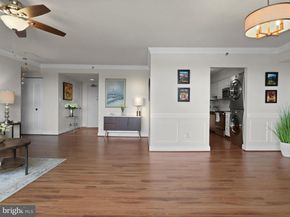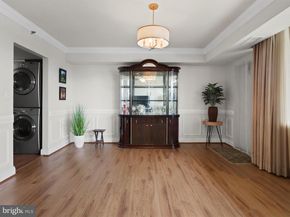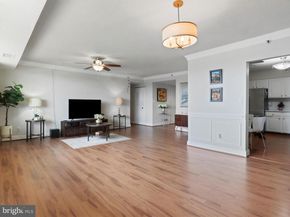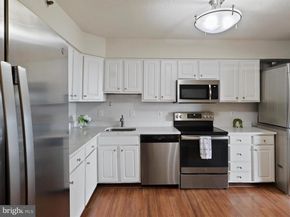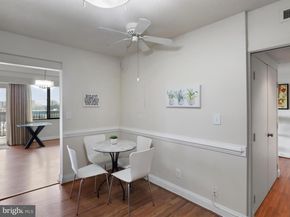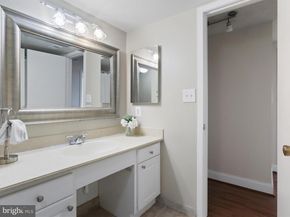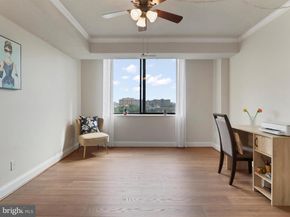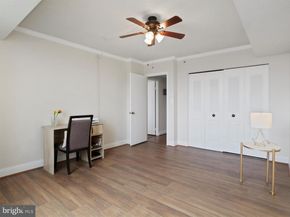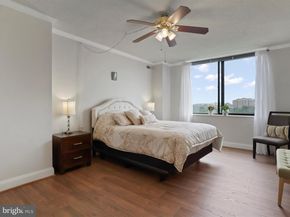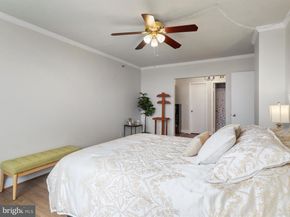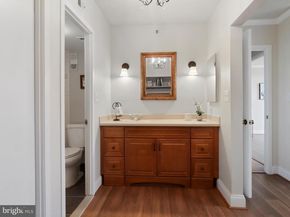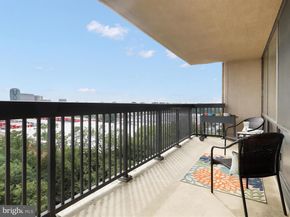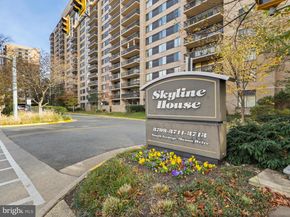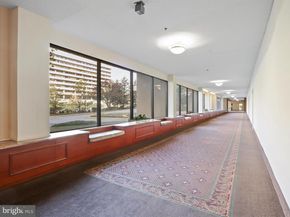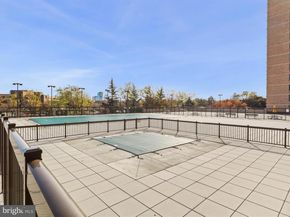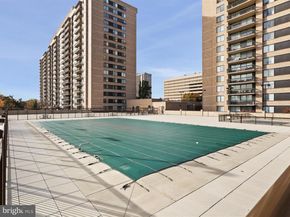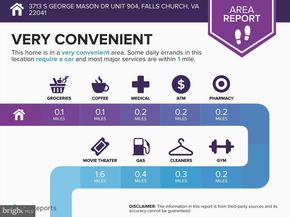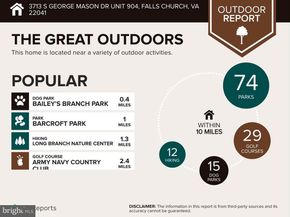Welcome to Skyline House! This rarely available 2-bedroom, 2-bath (updated) condo in sought-after Falls Church offers nearly 1,400 sq ft of beautifully maintained living space, garage parking, and resort-style amenities — all in a commuter’s dream location.
Open and flexible floor plan, LVP floors, filled with natural light from expansive windows and a spacious private balcony with sweeping views. The oversized living and dining areas offer ample room for relaxing and entertaining. The kitchen is equipped with plenty of cabinet space, sterling steel appliances a washer and dryer and flows effortlessly into the main living space. All stainless steel appliances relatively new (1-3yrs old), water heater (2019), washer and Dryer (2019) Stove (2022).
The generous primary suite includes a walk-in closet and en-suite bathroom, while the second bedroom is perfect for guests, a home office, or both. Enjoy the convenience of in-unit washer/dryer, ample storage, and a dedicated garage parking space as well as an assigned parking space.
Skyline House offers a luxury lifestyle with 24-hour concierge, fitness center, outdoor pool, billiard and party rooms, on-site management, secure access, and elevator service.
Located just minutes from DC, the Pentagon, Amazon HQ2, and Old Town Alexandria, with easy access to I-395, I-495, and public transit. Enjoy nearby shopping and dining at Bailey’s Crossroads, Shirlington, and Seven Corners — plus quick access to nature trails and parks. Free shuttle to Ballston Metro and Pentagon City Metro.
Don’t miss this opportunity to own one of the most spacious and well-located condos in Northern Virginia! Motivated Seller!












