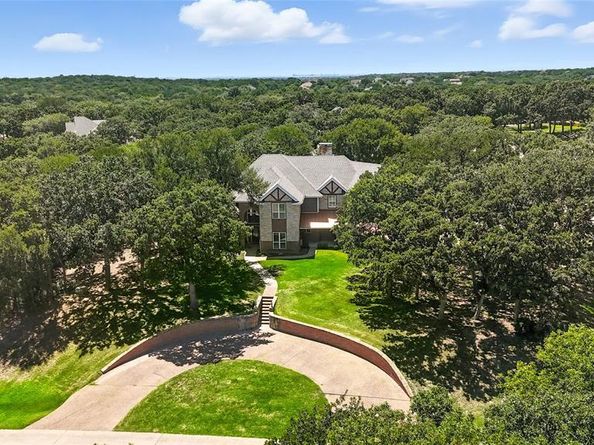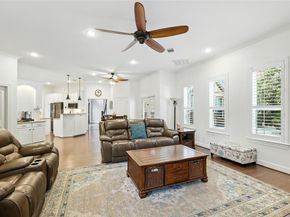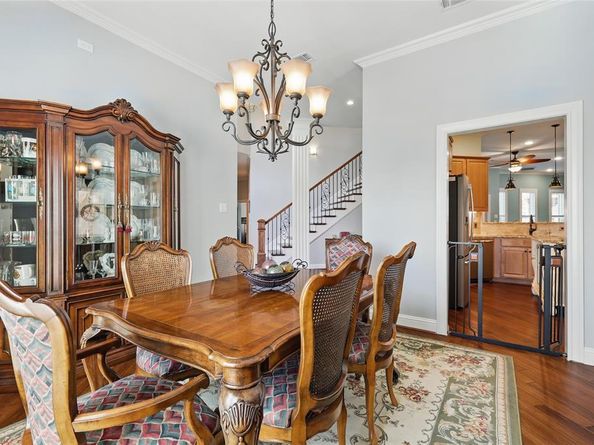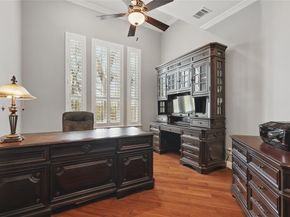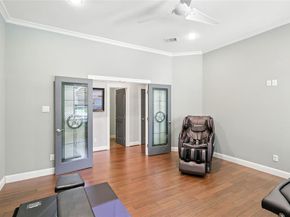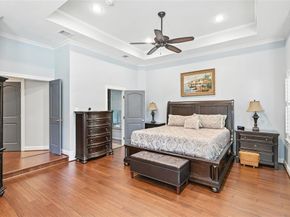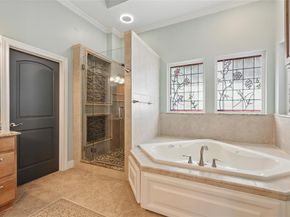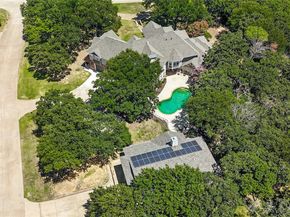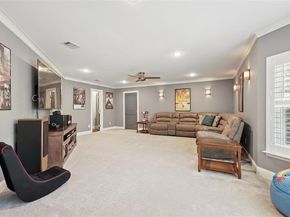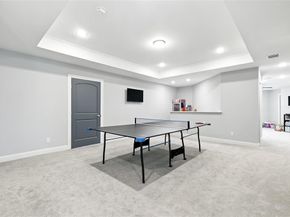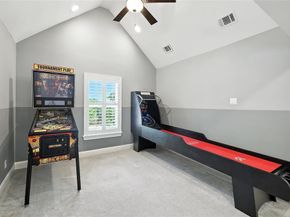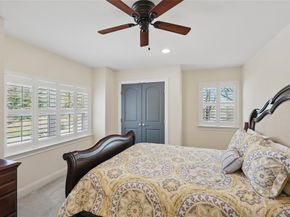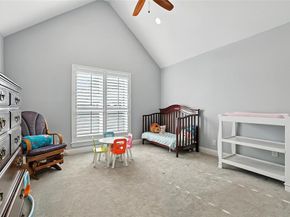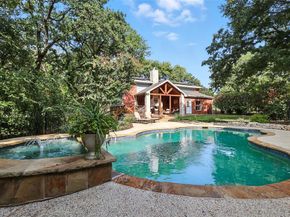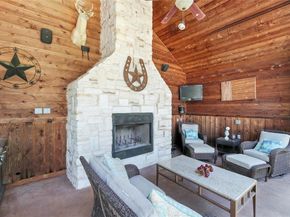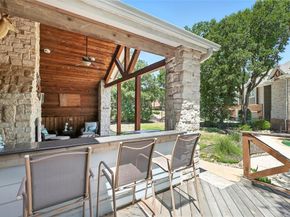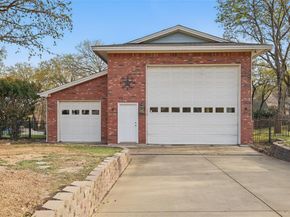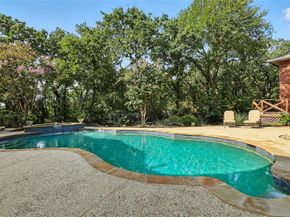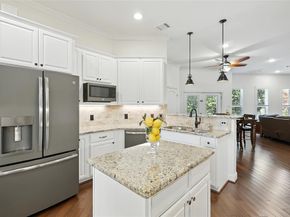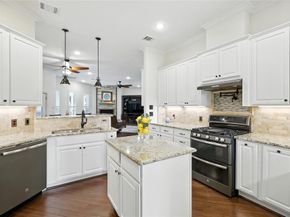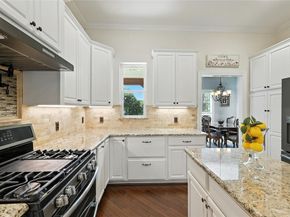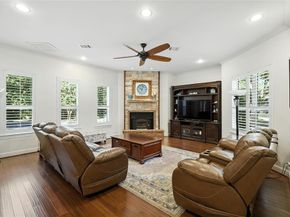EXTRAORDINARY ESTATE with Resort-Style Living, Expansive Workshop and No HOA! Tucked beneath a canopy of mature trees on a picturesque corner lot just under an acre, this Flower Mound estate offers an ideal blend of luxury and comfort. A standout feature is the 1,450 sq-ft workshop, purposefully designed for car collectors, RV owners, and hobbyists. At 55-ft deep with a 14-ft garage door, it comfortably accommodates Class A motorhomes or oversized recreational vehicles-offering covered parking with electric and water RV hookups. Whether you're maintaining a car collection, pursuing a trade, or seeking exceptional storage, this versatile space delivers rare functionality in a residential setting. Designed with efficiency in mind, the home includes owned solar panels, whole-home lightning protection, closed- and open-cell spray foam insulation from foundation to attic, and 2x6 exterior walls for enhanced strength and efficiency. The main level offers a private primary suite with tranquil views, a tree-lined patio, and custom walk-in closet. The gourmet kitchen, coffee bar, and walk-in pantry flow into an inviting gathering area, ideal for relaxed mornings. Warm finishes like bamboo flooring, plantation shutters, and a central vac system add timeless elegance and convenience. A dedicated Wellness room offers the luxury of self-care and exercise at home, while the study provides an inspiring environment for work. The upstairs offers exceptional flexibility for multi-gen living or elevated entertaining, featuring an oversized media room with ensuite bath, a game room with built-in bar, two flex spaces with endless possibilities, and three bedrooms, all with ensuite bath. Outdoors, enjoy a resort-style pool and spa and outdoor kitchen and living area. Recent updates include roof, gutters, two water heaters, and pool spa heater, pump, and cleaner. Zoned to top-rated Flower Mound schools-with no HOA-this gem delivers superior craftsmanship and incredible versatility!












