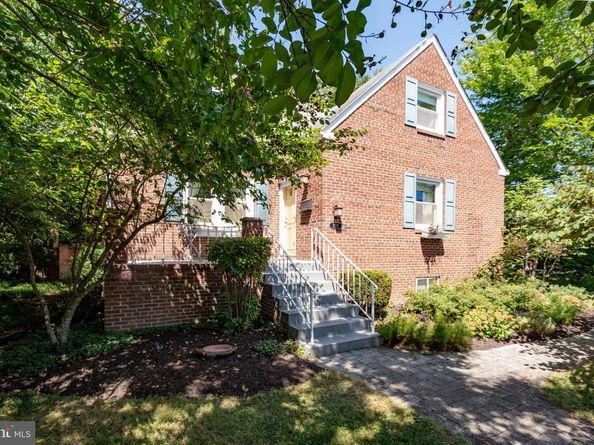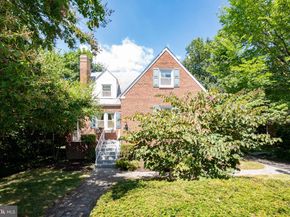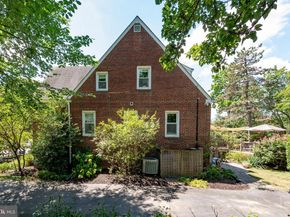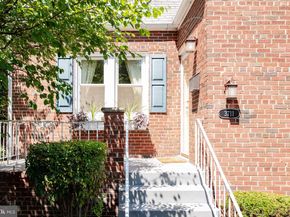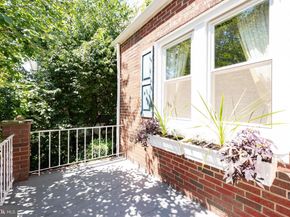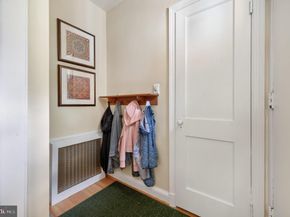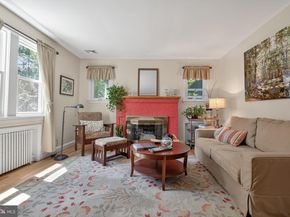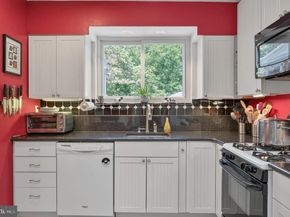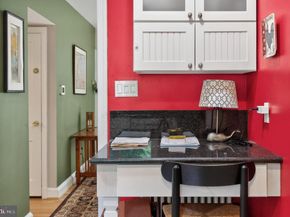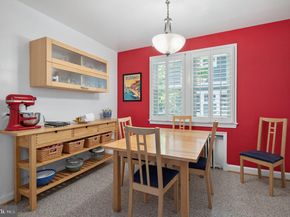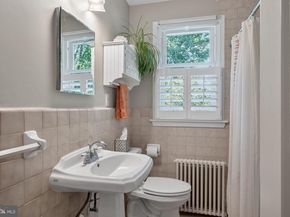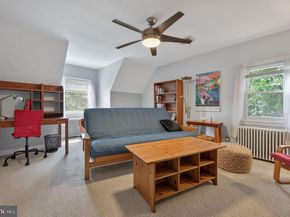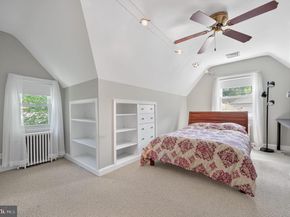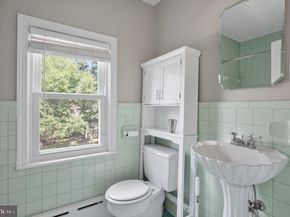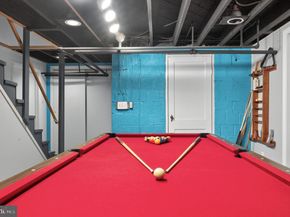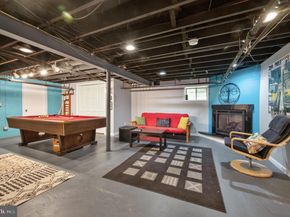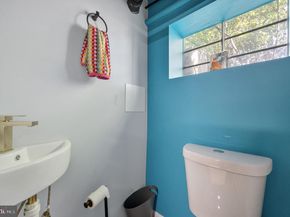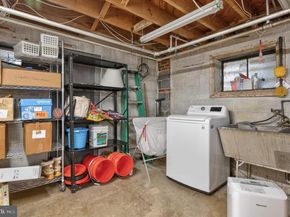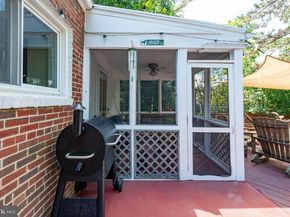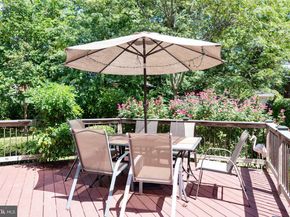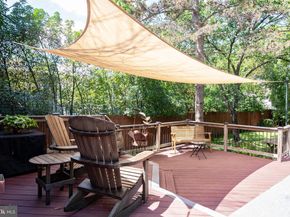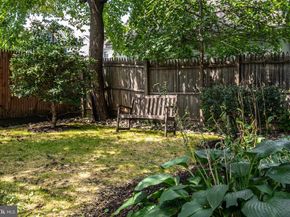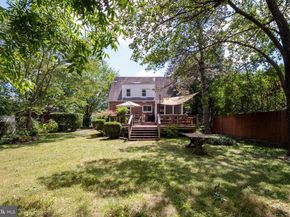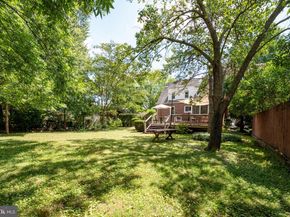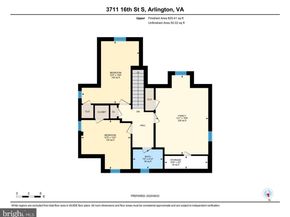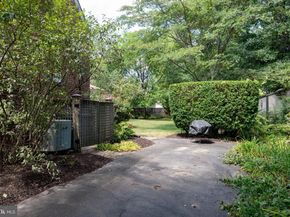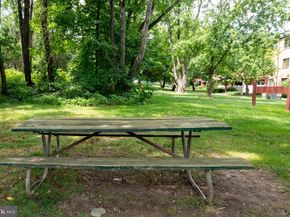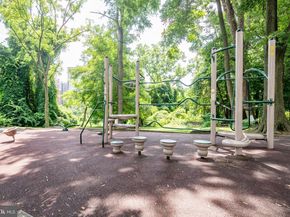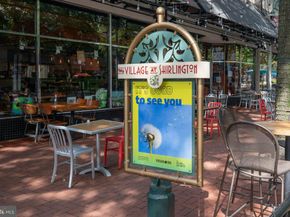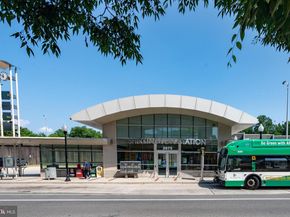A Rare Opportunity in Douglas Park
Welcome to 3711 16th St S, a brick home of traditional style with updated details, offering 5 bedrooms, 2.5 baths, and one of the largest lots in Arlington’s desirable Douglas Park neighborhood.
Across three levels, refinished hardwood floors and fresh designer paint highlight a layout designed for both comfort and flexibility. The main level features two spacious bedrooms that work well for guests, a home office, or a playroom, along with a cozy living room with fireplace and an updated eat-in kitchen that serves as the heart of the home.
Upstairs, three additional bedrooms provide separation and privacy with plenty of space to grow. The partially finished lower level includes a gas fireplace, and expands the living area with flexible space for recreation, fitness, or a den, while still offering excellent storage.
Outdoor living is just as appealing. A screened porch and large tiered deck overlook a lush landscaped yard with ample room to garden, play, or host gatherings. A private driveway offers convenient off-street parking, and the pool table and second refrigerator convey for immediate enjoyment.
The location delivers unmatched convenience. Enjoy quick access to I-395 for an easy commute, be in Washington, DC in just minutes, and take advantage of nearby Shirlington with its shops, dining, and theaters. You are also close to the vibrant Columbia Pike corridor, brimming with restaurants, markets, and neighborhood amenities. Commuters will love the proximity to the Pentagon, which is just a short drive away, or easily accessible by bike or public transportation.
Homes combining this lot size, versatility, and prime location are rare in Douglas Park. Schedule your showing today.












