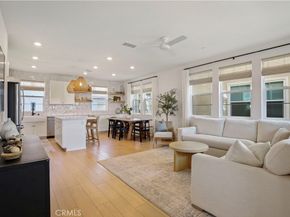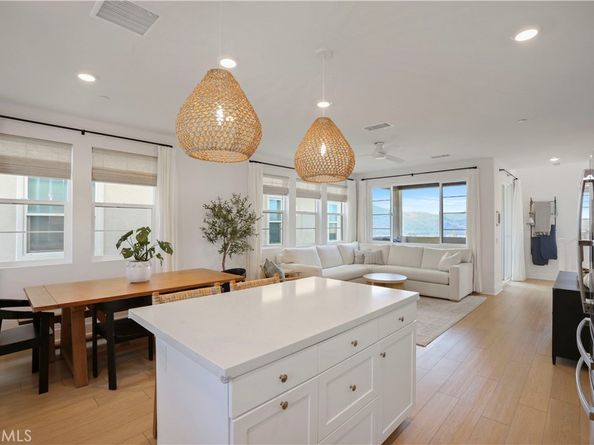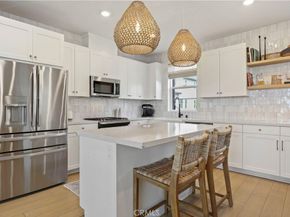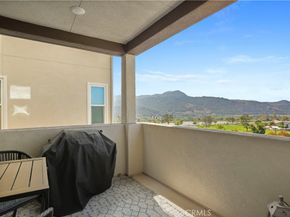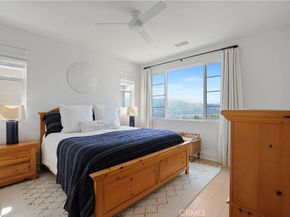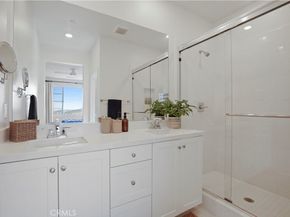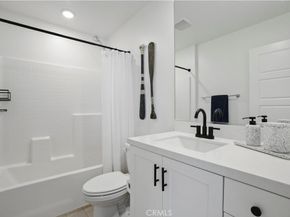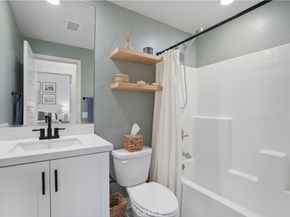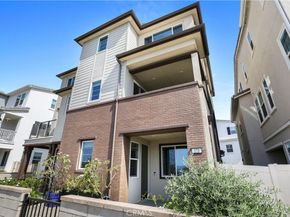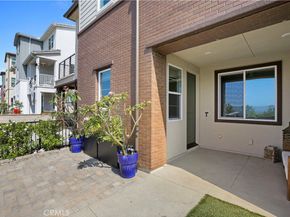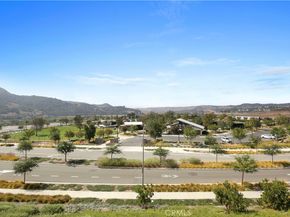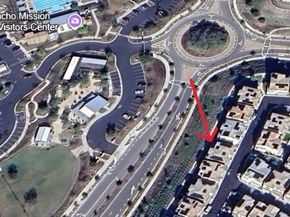VIEW VIEW VIEW!!!! LOW HOA Dues!!! Welcome to the The Village of Rienda! 371 Gelding Way, a plan 4, the largest built by tri-pointe homes that is located in the Paisley community inside Rancho Mission Viejo. Premium location, private front entry, elevated site with panoramic, unobstructed views and cross breezes. This wonderful home offers approximately 1,786 square feet, 3 bedrooms (with a mainfloor bedroom and full bathroom), 3.5 baths, walk in laundry room and a 2-bay garage with overhead storage. This property has three levels and is full of upgrades. GE stainless steel appliances, LVP plank flooring throughout, elegant quartz countertops, custom Zellige tile backsplash, upgraded shaker-style cabinetry in the kitchen and bathrooms, new tile flooring in master / ground level bathrooms and LVP in additional bathrooms, shiplap accent, white oak hardwood floating shelves, upgraded open wood stairwells, hardwired ceiling fans throughout, pendant lighting, woven seagrass shades, climate-controlled dual air conditioning, (includes) washer / dryer and refrigerator. Garage with overhead storage. Living Smart Home technology, leased solar system (3.65kW, 9 panels) and tankless water heater. Exclusive to Rancho Mission Viejo residents, are all amenities in the Villages of Sendero, Esencia, Rienda and future Villages. The community of Rancho Mission Viejo offers countless amenities to enhance your lifestyle. Spend leisure time and enjoy numerous sport courts, parks, tot lots, community centers, gyms and NEV roadways. Relax at many community pools, jacuzzies, splash zones, BBQ's, fire pits, putting green, arcade, coffeeshop and bar. Outdoor enthusiasts will appreciate the many hiking, running and biking trails, camping, casting pond, as well as beautiful gardens and dog parks. Walking distant to New Boulder Pond and Playground. With immediate access to Los Patrones Parkway and the 241 Tollroad, commuting is a breeze. This turn-key home is ready for you to move in and start enjoying everything Rancho Mission Viejo has to offer. Don’t miss out on this incredible opportunity to own a piece of paradise. Schedule a viewing today and experience the best in modern living!












