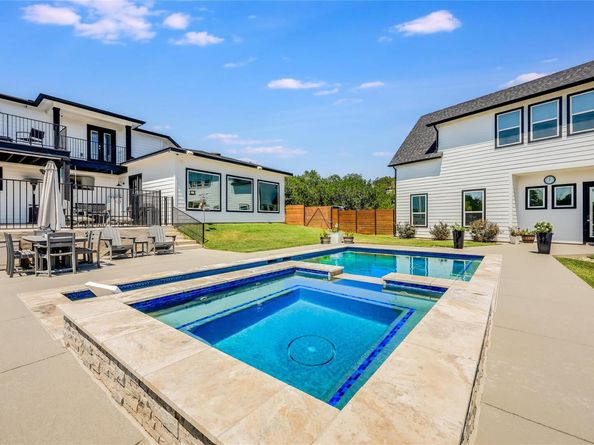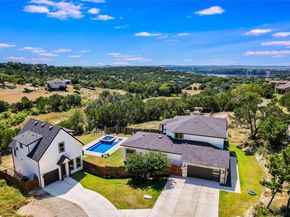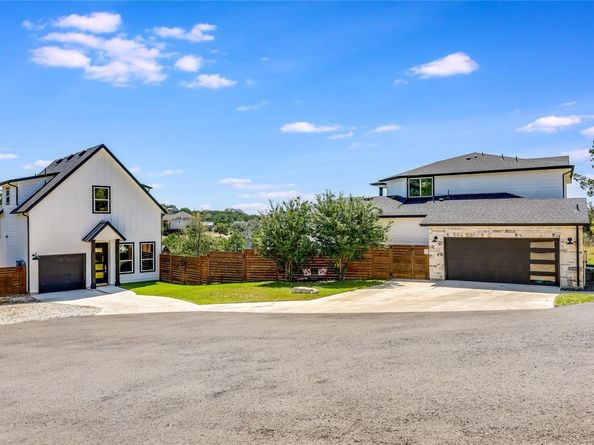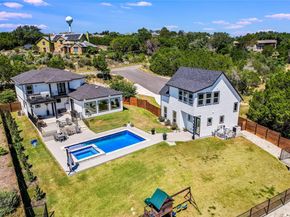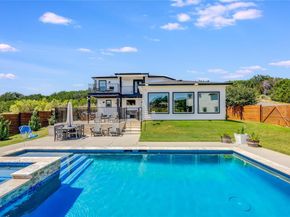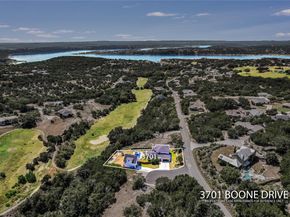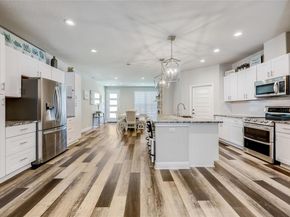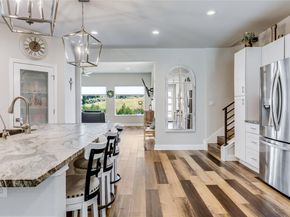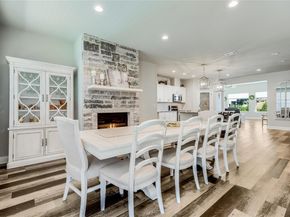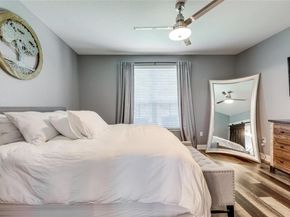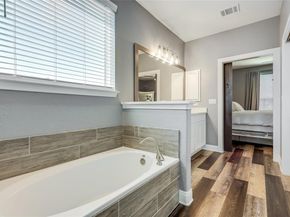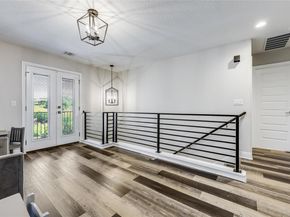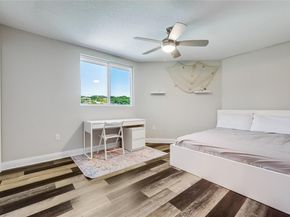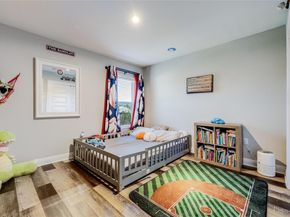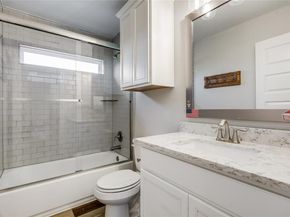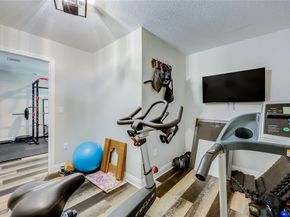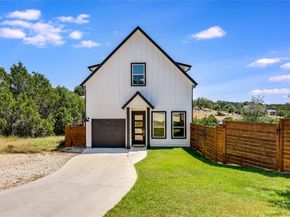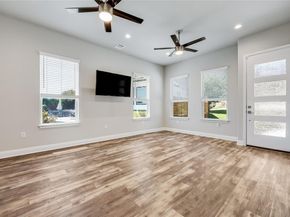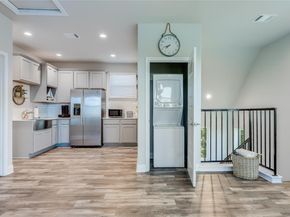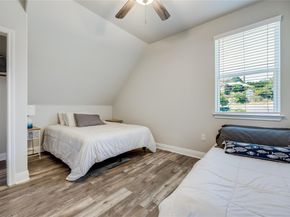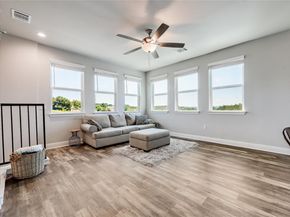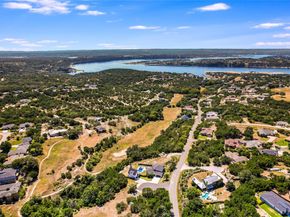Two custom homes, one powerhouse property. This rare 0.41-acre estate brings 4422 sqft of living space with 6 bedrooms, 5.2 baths, a sparkling pool and spa, and panoramic views! Designed for living life to its fullest, this property is perfect for multi-generational living, extended families, or investment potential. Just minutes from Lake Travis, it’s all about lake days, poolside afternoons, and space for Texas BBQs on the patio. The main house (3052sqft) is made for living large–with wall to wall windows in the living room and a custom kitchen that WOWS with leathered granite, a large center island, and abundant custom cabinetry, flowing into a dining area anchored by a cozy fireplace. The primary suite is upgraded with 2 walk-in closets, dual vanities, a soaking tub, and a walk-in shower built for indulgence! Upstairs adds 4 bedrooms—including a junior suite with its own bath—a balcony for star gazing, and a living area that begs for lounging! The guest house (1370sqft) features 2 living areas, a full kitchen, 1 bedroom, 2.5 baths, laundry, a flex room, and wiring for a backup generator. Outdoors, the backyard is fenced and irrigated, with a terrace extending beyond the rear fence that adds even more outdoor space! And to tie it all together, you’ll find plenty of parking space for RVs, boats, and multiple vehicles. Living in Lago Vista, you get access to tons of “lake-life” perks: private lakefront parks, boat ramps, playgrounds, fishing well, marina, disc golf, hiking paths, 2 gyms, tennis, pickleball, basketball, and more. Come see how everyday life feels like a getaway at 3701 Boone Dr. in Lago Vista!












