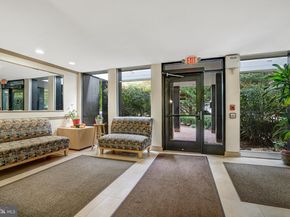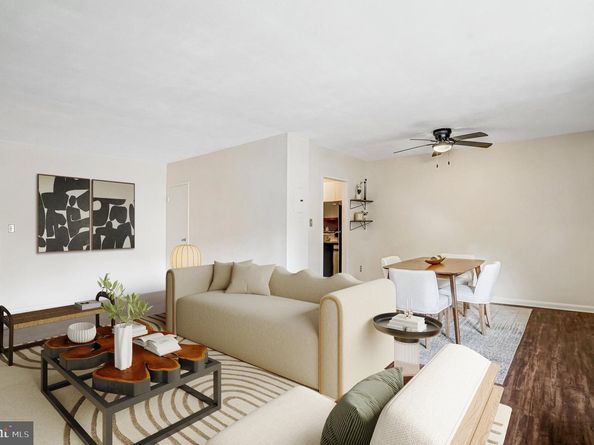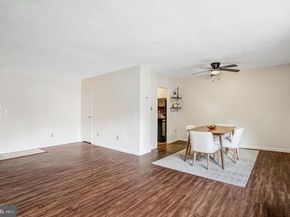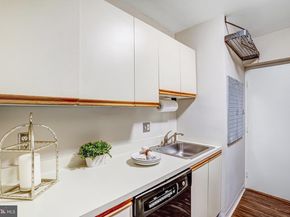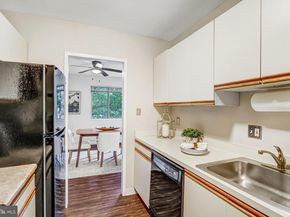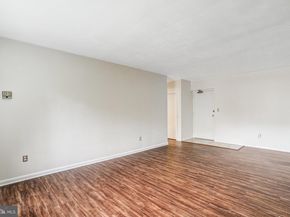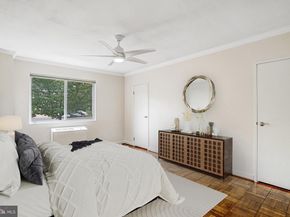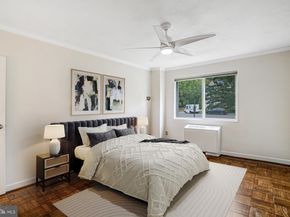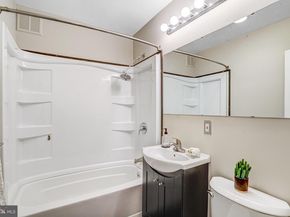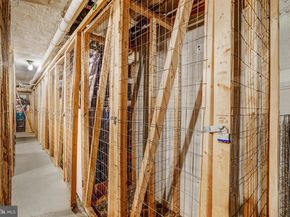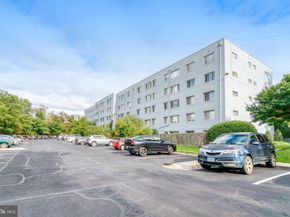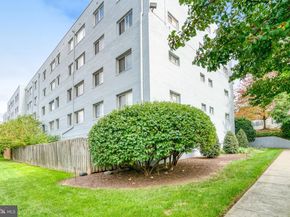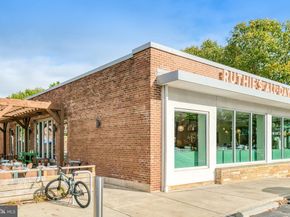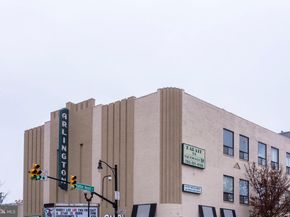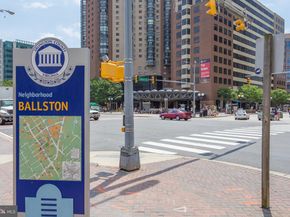*** VA & FHA LOAN APPROVED *** Introducing 3701 5th St S, Unit 212, Arlington, where you will discover exceptional value and convenience at Stratton House Condominiums. Stratton House is ideally located just off Glebe Rd and Route 50—where South and North Arlington meet. This bright and spacious 1-bedroom, 1-bath home offers an inviting open layout and large windows that fill the space with abundant natural light. Enjoy durable LVP flooring in the living, dining, and kitchen areas, a spacious bedroom with classic parquet flooring and generous closet space, and a full bathroom with a tub/shower combo and marble tile flooring. Thoughtful touches include two entrances, with a second entry directly into the kitchen—perfect for unloading groceries. The building provides extra storage, bike storage, on-site laundry, a picnic area, and a summer pool. The condo fee covers all utilities except internet, making this home an excellent choice for investors or home buyers seeking low-maintenance living. LOCATION, LOCATION, LOCATION: Enjoy neighborhood favorites like Ruthie’s All-Day, or explore Columbia Pike’s vibrant dining and entertainment scene, including the Cinema & Draft House, Lost Dog Café, yoga studios, and farmers markets. You’re also close to the Buckingham and Ballston Quarter shops and restaurants. Outdoor enthusiasts will appreciate the nearby Alcova Heights Park, a 13-acre community space featuring a picnic shelter, playground, diamond field, basketball court, and sand volleyball court—perfect for an afternoon picnic or a stroll along the stream with your dog. Commuting is effortless, with Stratton House just minutes from Route 50, I-66, and I-395, offering quick access to DC, the Pentagon, Foreign Service Training Institute, Joint Base Myer-Henderson Hall, and Reagan National Airport. Experience the best of Arlington living—where convenience, comfort, and community come together.












