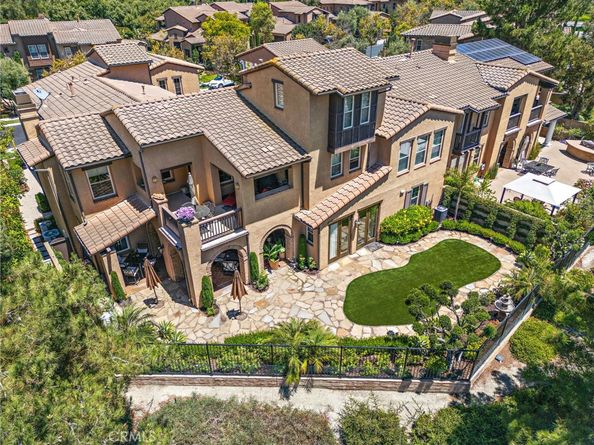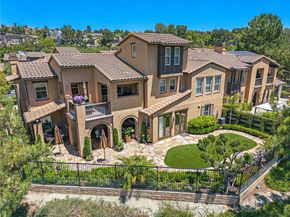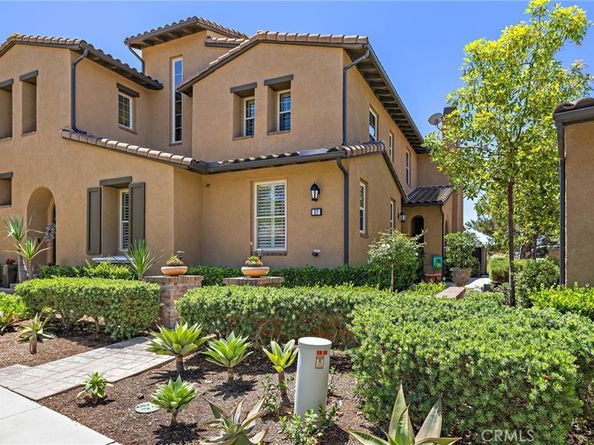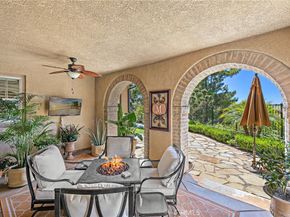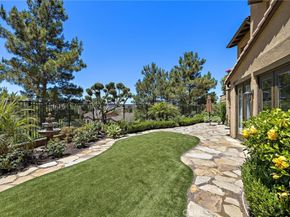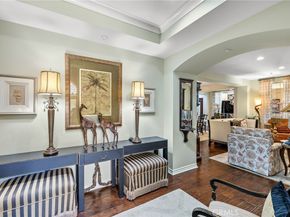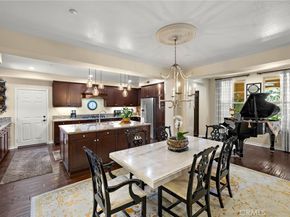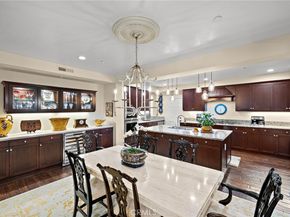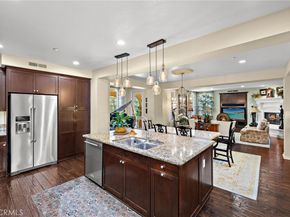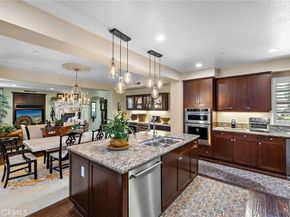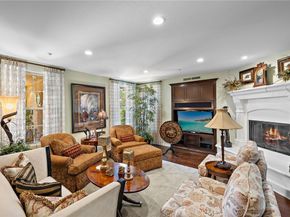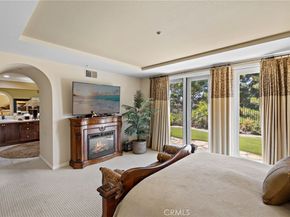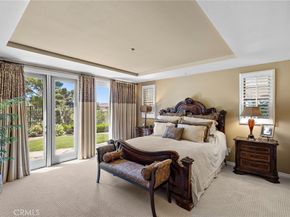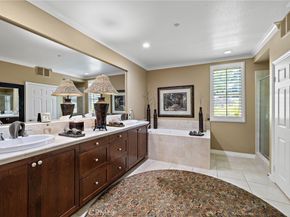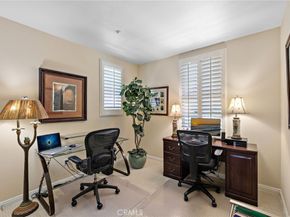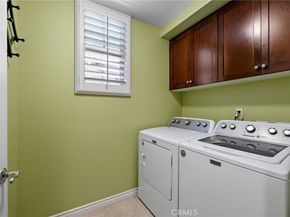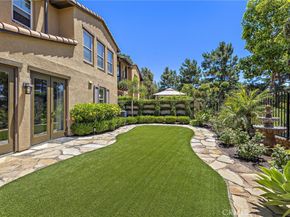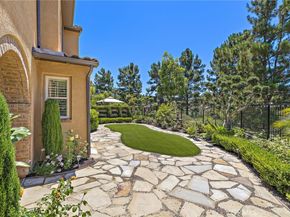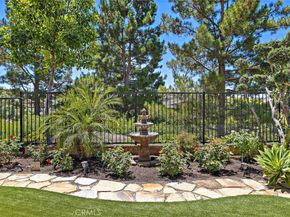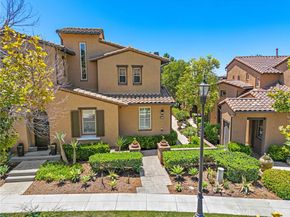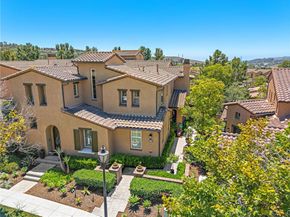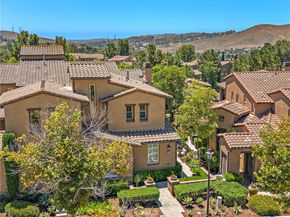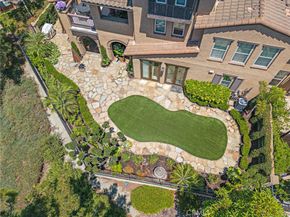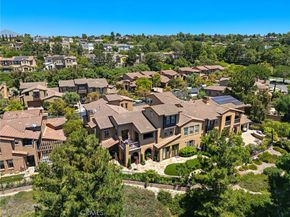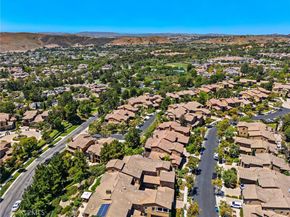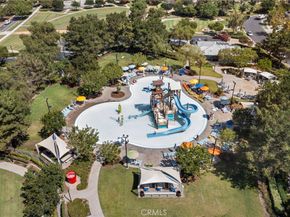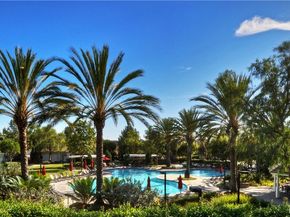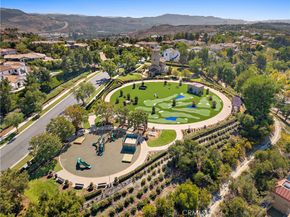Perfectly positioned on a quiet cul-de-sac in the coveted gated community of Covenant Hills, this 3 bedroom, 2 bath home spans approx. 2,200 sq ft and offers the rare ease of true single-level living with no stairs. Designed for both comfort and entertaining, the residence features higher ceilings, wood floors, custom lighting, and an expansive great room that seamlessly blends the kitchen, dining, and living areas. The chef’s kitchen showcases a massive center island, rich cabinetry, beverage cooler, and abundant storage with direct access to the epoxy-finished 2 car garage. The dining area with built-in buffet and wine fridge flows naturally to the inviting living room, highlighted by a raised-hearth fireplace, media niche, and windows framing sweeping views. French doors in the oversized primary suite open directly to the backyard oasis, where a covered loggia sets the stage for year-round outdoor living. The reimagined yard boasts synthetic turf, updated hardscape, and wide open panoramic sunset views—all while providing exceptional privacy. The primary bath features a dual vanity, soaking tub, separate shower, and a large walk-in closet. Two secondary bedrooms—one with a walk-in closet, the other with built-in shelving—share a full bath in a separate wing with indoor laundry. Residents of Castillena enjoy 24-hour guard-gated security, award-winning schools, high-speed internet, and access to a wealth of amenities: multiple pools, tennis & pickleball courts, parks, trails, water park and even a skate park. This is the perfect blend of single-level ease, private outdoor living, and resort-style community amenities—a true Tuscan-inspired retreat.












