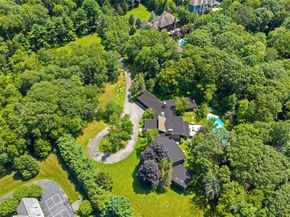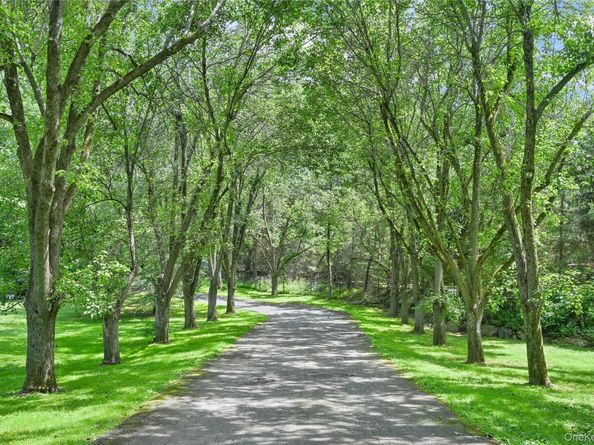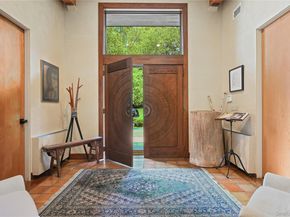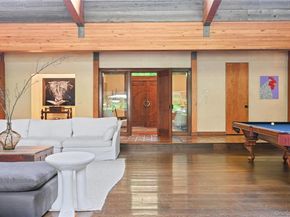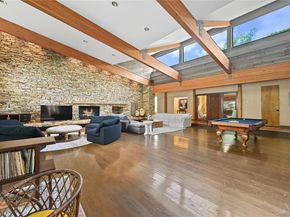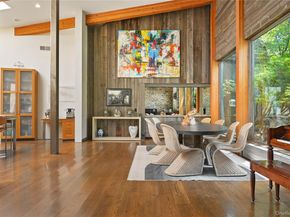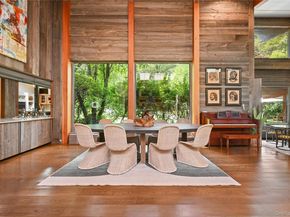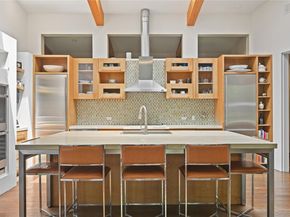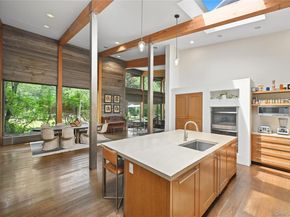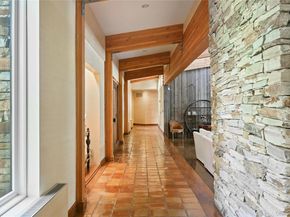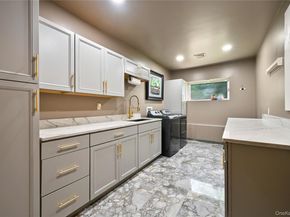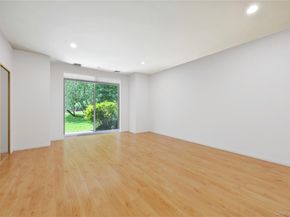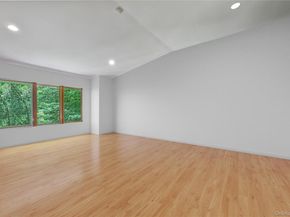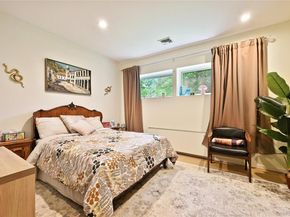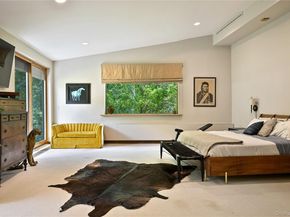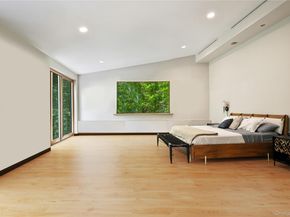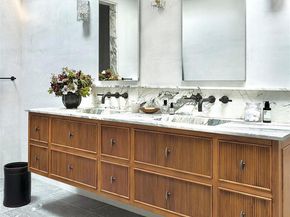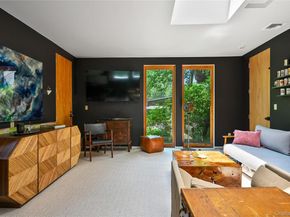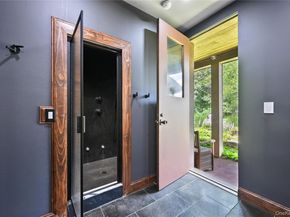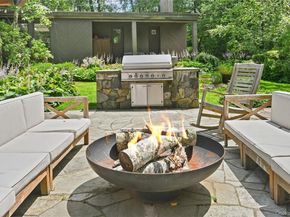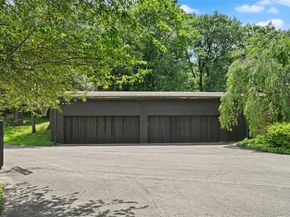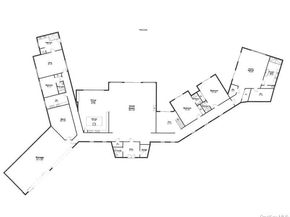Welcome to 37 Sarles Street, Armonk — A Private Sanctuary of Sophistication and Style
Nestled in one of Armonk’s most coveted locations, 37 Sarles Street offers a rare opportunity to own a truly exclusive 2.98 acre estate. This property provides unmatched privacy and a serene natural backdrop that will remain untouched for generations to come.
From the moment you arrive, the home’s presence is undeniable. A sweeping driveway leads to a four-car garage, offering both convenience and grandeur. Step inside and be captivated by the soaring cathedral ceilings in the family room, where designer stonework on the interior wall creates a dramatic focal point. The space is flooded with natural light, blending elegance with warmth—perfect for both intimate evenings and lively gatherings.
This home was designed with entertaining in mind. The resort-style backyard is a showstopper, featuring a sparkling saltwater pool, lush professional landscaping, a covered patio that functions as a full outdoor living room, and a sunset-facing hot tub. Whether you're hosting a summer soiree or enjoying a quiet evening under the stars, this space is a true extension of the home’s luxury lifestyle. Your guests will not want to leave.
Inside, the amenities continue to impress. A gorgeous steam room offers a spa-like retreat, ideal for unwinding after a long day. The layout is both functional and refined, with generous living spaces, high-end finishes, and thoughtful details throughout.
Beyond the property lines, 37 Sarles Street enjoys a prime location with easy access to the best of Westchester. You're just minutes from the charming town centers of Armonk, Bedford, and Chappaqua, with top-rated schools, fine dining, and boutique shopping all within reach. The proximity to major highways and Metro-North also makes commuting to Manhattan seamless. The nearby Westchester County Airport is also a quick uber away.
This is more than a home—it’s a lifestyle. A rare blend of privacy, luxury, and convenience, 37 Sarles Street is a place where memories are made, and every day feels like a getaway.












