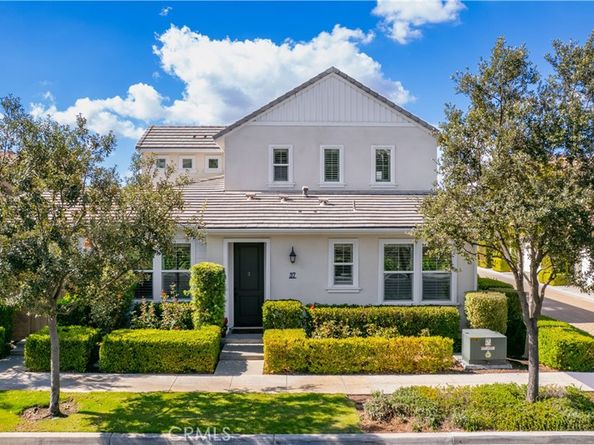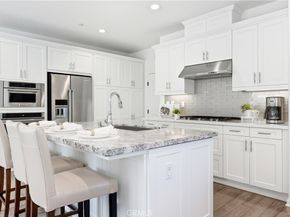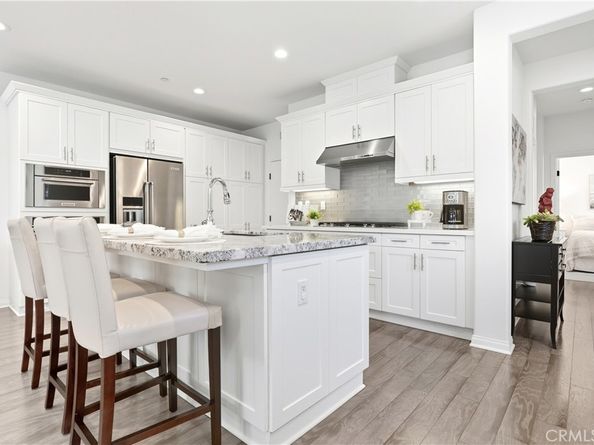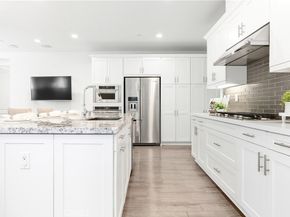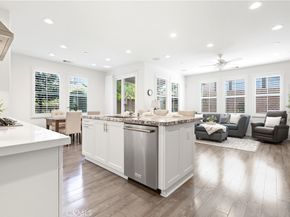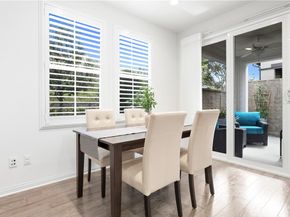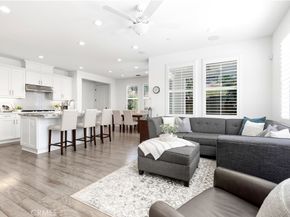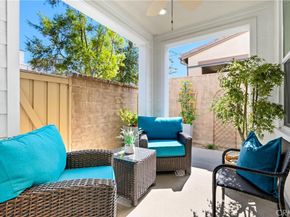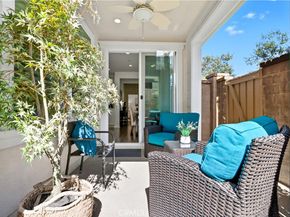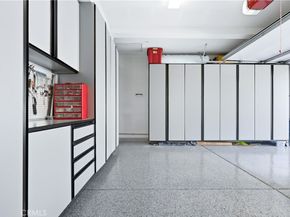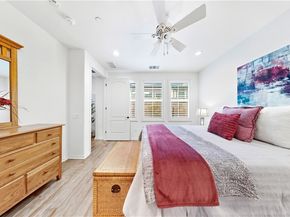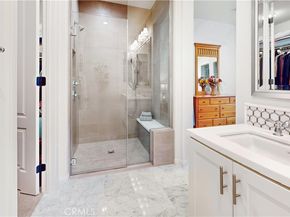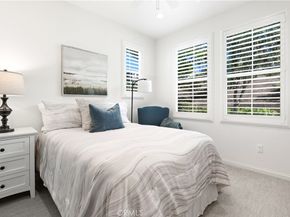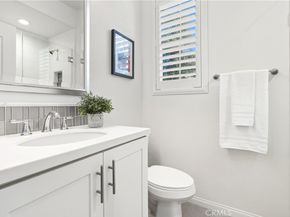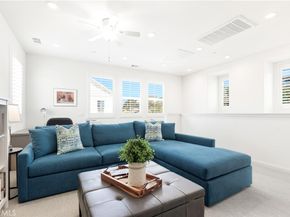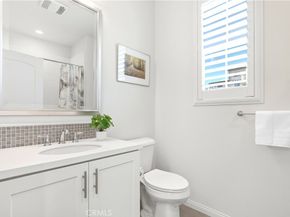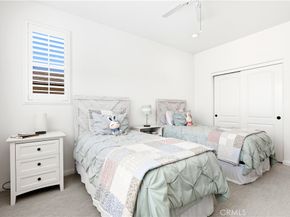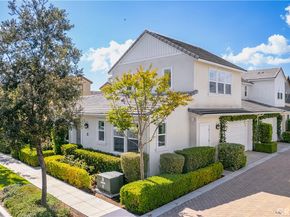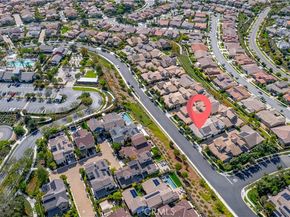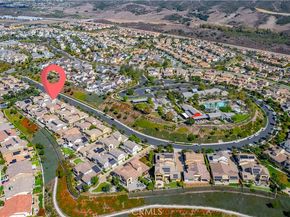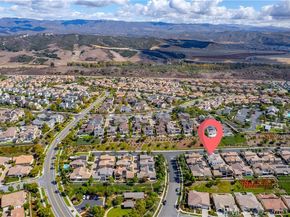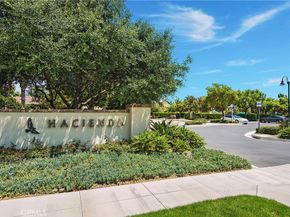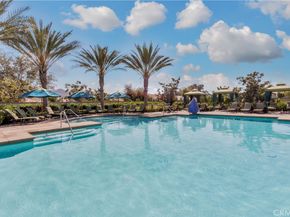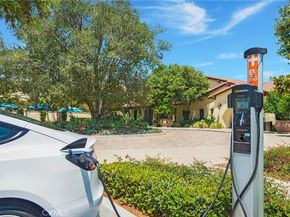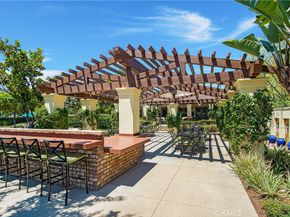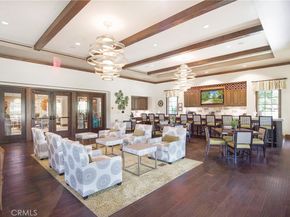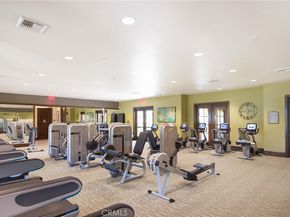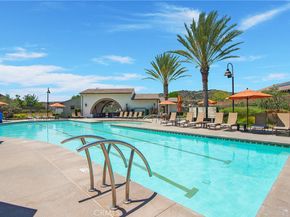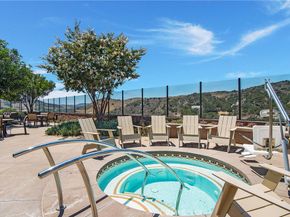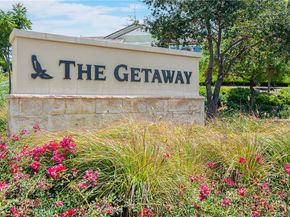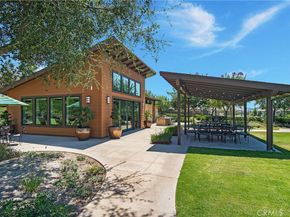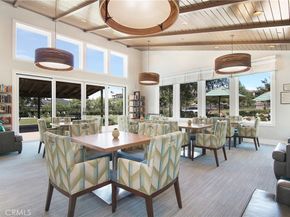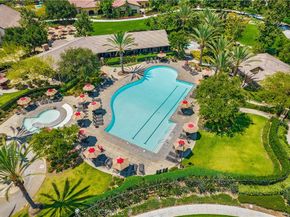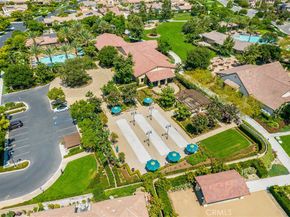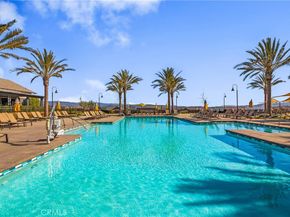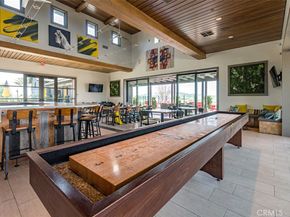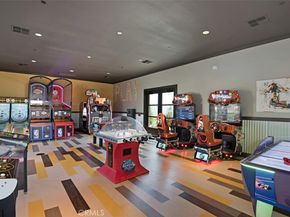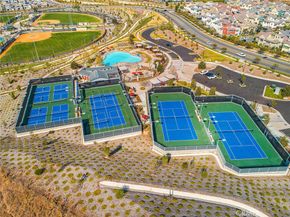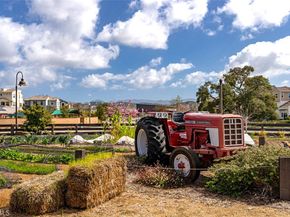Welcome to 37 Garcilla, an inviting 3-bed, 3-bath residence tucked on a quiet cul-de-sac in the award winning 55+ community of Rancho Mission Viejo. Designed for easy living, the main level features a bright open great room and a contemporary kitchen finished with quartz counters, a full tile backsplash, and premium stainless steel appliances. The primary suite offers an oversized walk-in closet and spacious ensuite, while a second bedroom on the first floor adds everyday flexibility. Upstairs, guests enjoy their own private retreat with a third bedroom and a generous loft/bonus room. All three bathrooms include showers, with a shower/tub combo upstairs. Thoughtful upgrades elevate the home throughout: energy-efficient recessed LED lighting, classic white shaker cabinetry, durable LVP flooring in the great room, and a tankless water heater. A finished two-car garage with custom cabinetry and epoxy flooring keeps everything organized, and the professionally landscaped front yard is maintained for you so you can simply lock, leave, and enjoy the RMV lifestyle. Beyond the home, you’ll enjoy a vibrant, resort-style lifestyle with exclusive access to private Gavilan 55+ amenities including The Perch, The Hacienda, The Outlook, The BBQ Barn, and The Getaway. Stay active and connected with a state-of-the-art fitness center, saltwater pool, spa, cabanas, bocce ball courts, yoga studio, fire pits, and social lounges. And when the grandkids visit? You’ll have full access to Rancho Mission Viejo’s award-winning all-ages amenities, arcade, community farms, fitness centers, indoor basketball gym, putting green, Sports park, tennis and pickleball courts, parks, and events that make this community unlike any other.












