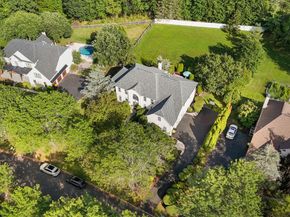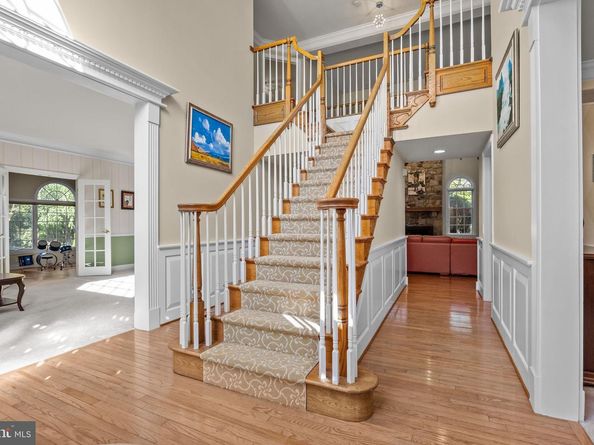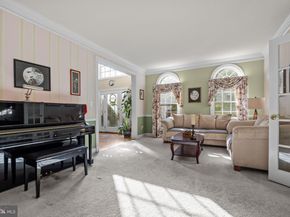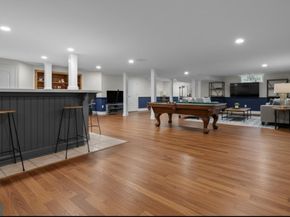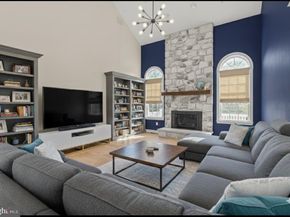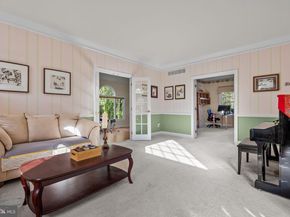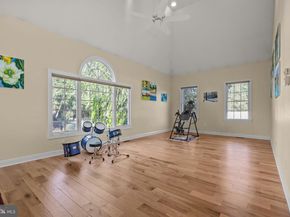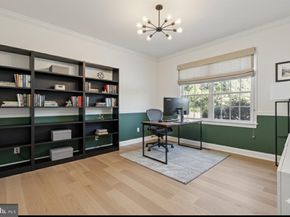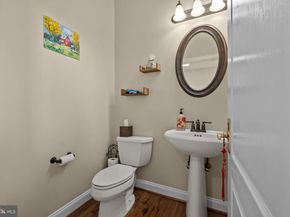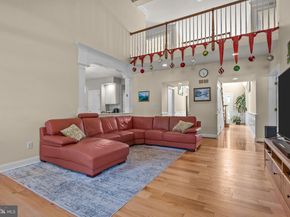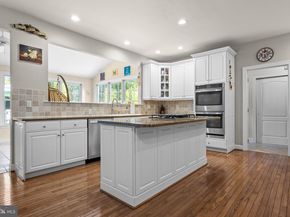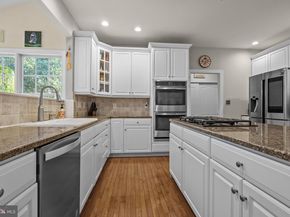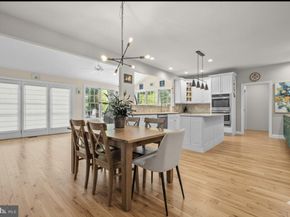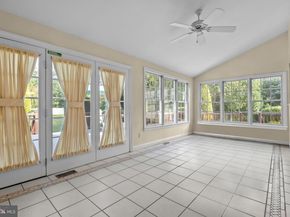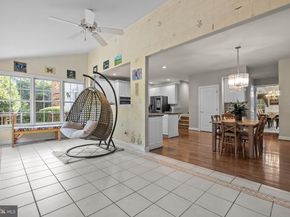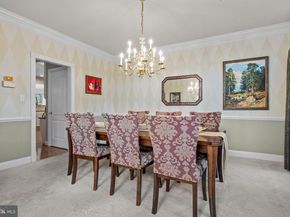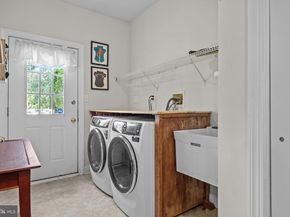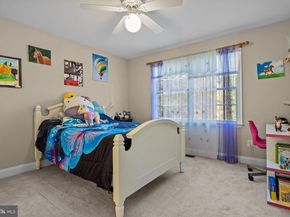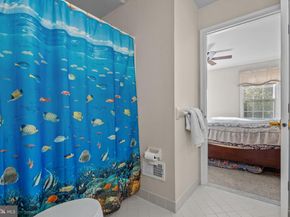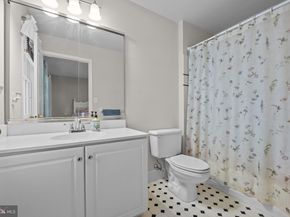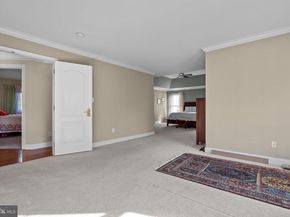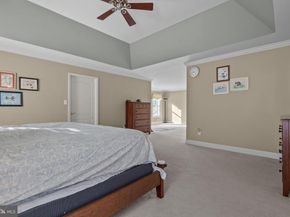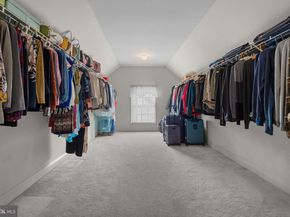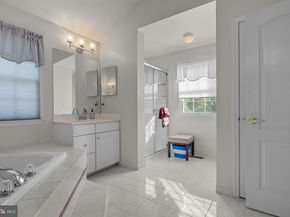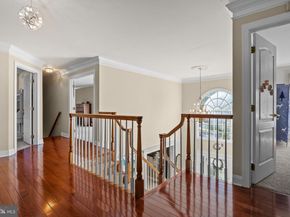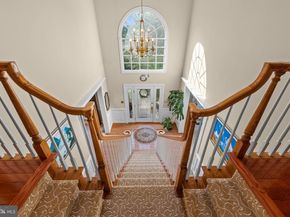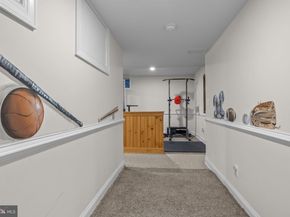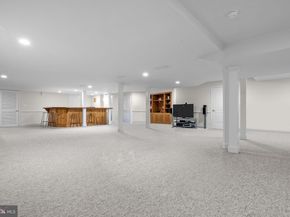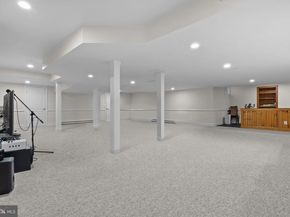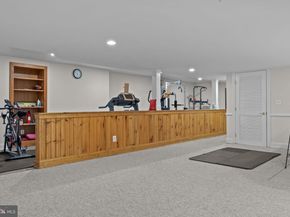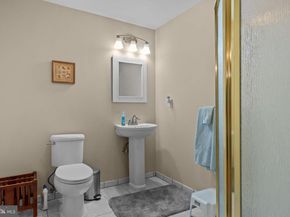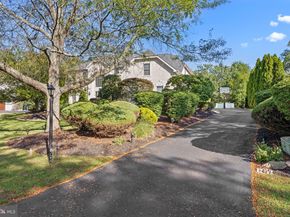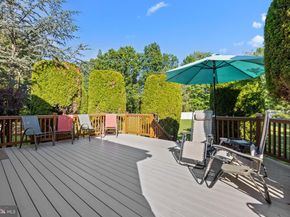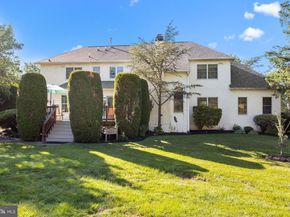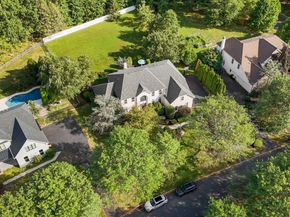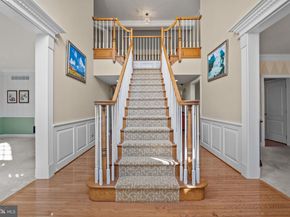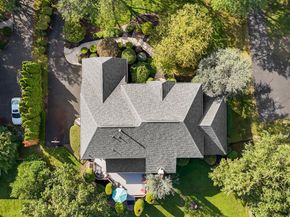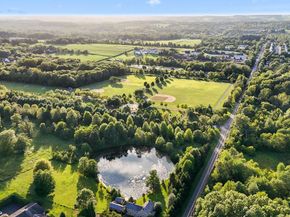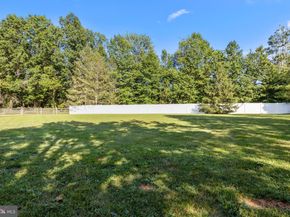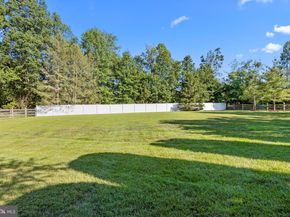Welcome to the highly sought-after community of The Oaks of Buckingham.
This 4-bedroom, 4.5-bath home offers over 4,790 square feet of beautifully designed living space, plus a finished lower level with nearly 2,000 additional square feet—all set on a private homesite surrounded by natural beauty.
As you enter, a dramatic butterfly staircase and abundant natural light create a grand first impression. To the left, the formal living room opens to both the rear study and the magnificent 14' x 29' conservatory. With its vaulted ceilings and walls of windows, the conservatory is a versatile space that can serve as a sunroom, music room, or elegant entertaining area. The rear study offers quiet seclusion, ideal for working from home.
At the heart of the home, the two-story family room boasts a soaring stone fireplace and flows seamlessly into the breakfast room and chef’s kitchen. The kitchen is a true culinary delight, featuring classic white cabinetry, granite countertops, a center island, stainless steel appliances, and gas cooking. Sunlight streams in from the adjoining Sun Room, where oversized windows frame panoramic views of the backyard and its abundant wildlife—a perfect setting for your morning coffee.
To the right of the foyer, the formal dining room provides an inviting space for hosting memorable gatherings. Completing the main level is a spacious mudroom with access to the three-car garage and backyard, along with a conveniently located powder room.
Upstairs, accessed by both front and rear staircases, you’ll find a breathtaking view overlooking the family room and the outdoor scenery. The primary suite is a true retreat, offering a private sitting room, a tray-ceilinged sleeping area filled with natural light, and a luxurious en-suite bath. A double-door entry welcomes you into a spa-like space featuring an elevated soaking tub framed by a picture window, a stall shower, and dual vanities. The second bedroom enjoys its own en-suite bath, while the third and fourth bedrooms share a Jack & Jill bathroom with dual sinks. All bedrooms are generously sized and filled with light.
The lower level expands the home’s versatility with 1,949 square feet of additional finished space, including a gym area, bedroom, full bath, cedar closet, and abundant storage.
Outdoors, a spacious deck (2025) invites you to relax or entertain while enjoying the natural surroundings. The backyard is partially fenced and offers ample space for recreation and gardening. Outdoor sprinkler system provides convenience to keep your yard green year round. Also, a central Vac system for added ease and benefit. Virtually staged photos added.
All of this comes with the benefit of an exceptional location—just minutes to historic Doylestown’s restaurants, shops, commuter routes, and the award-winning Central Bucks School District. You are also a walk or bike ride away from Bush Park or Hansel Park. Camera's are located throughout the home. Sellers have a stucco inspection report that was completed when they purchased and can be shared as requested.












