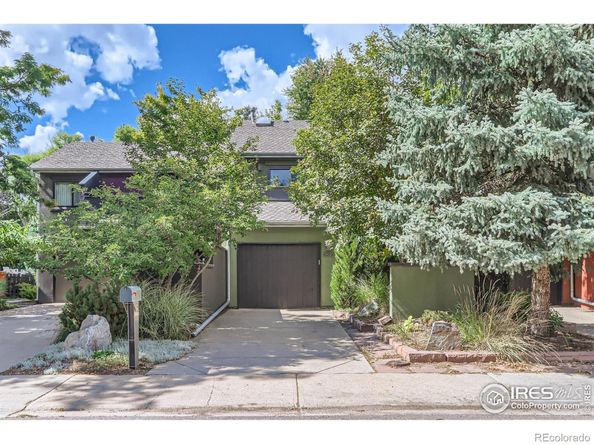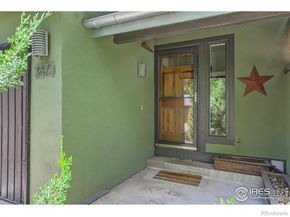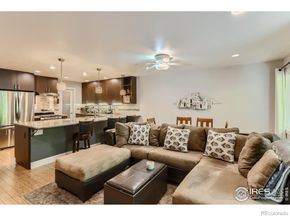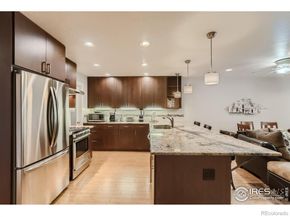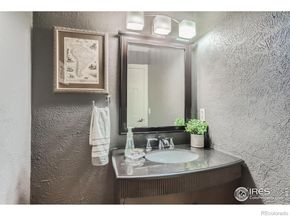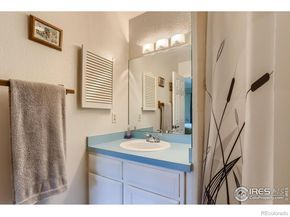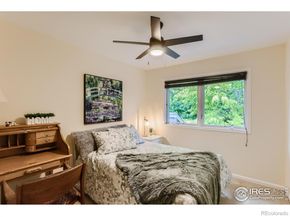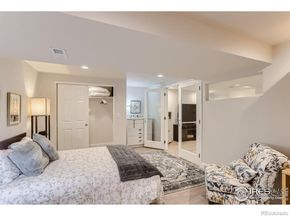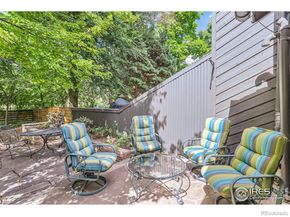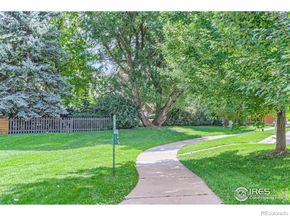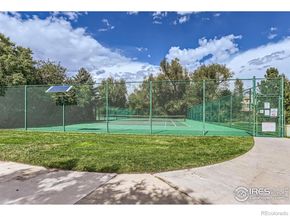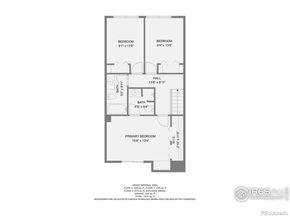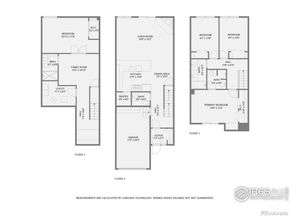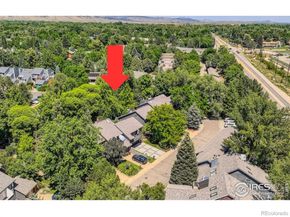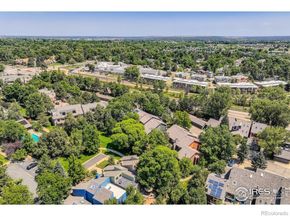Enchanting, updated home in a serene, park-like setting with access to trails, pools, and all the best of Boulder living! Tucked into a quiet, tree-lined neighborhood, this beautifully remodeled residence lives like a detached home and offers a rare combination of privacy, community amenities, and tasteful upgrades throughout. Step inside to a thoughtfully renovated interior featuring bamboo floors, custom lighting, and a chef's kitchen with a 5-burner gas stove, warming drawer, and an expansive 4' x 8' granite island perfect for gathering. The main level flows seamlessly to a lush, private back patio surrounded by mature trees and backing to a peaceful greenbelt. Upstairs, the vaulted primary suite includes custom cabinetry, and a private patio. The professionally finished basement (completed in 2023 ) adds flexible living space with a second living room, bedroom, and 3/4 bath, ideal for guests, roommates, or a home office. Additional highlights include: Two garages (one attached, one detached); Whole-house fan and central A/C; Built-in garage shelving and storage; New carpet, doors, windows, trim, and interior/exterior paint; Efficient furnace and updated systems. The community offers two pools, tennis courts, a volleyball court, and a kids' playground, with one pool just steps from your backyard gate. Enjoy easy access to the Wonderland Creek and Goose Creek trail systems, as well as shopping, dining, and commuting routes to downtown Boulder and Longmont. This is Boulder living at its best-move-in ready, incredibly well-maintained, and surrounded by nature and trails.












