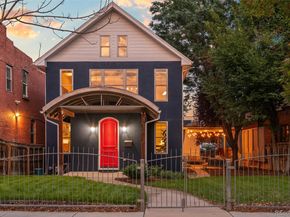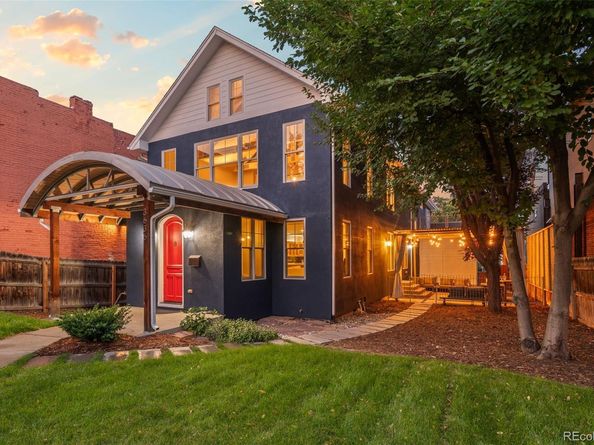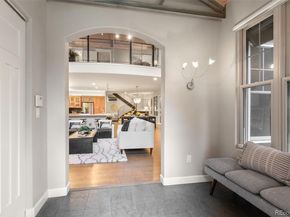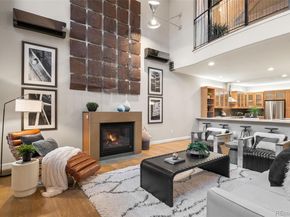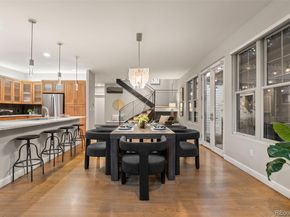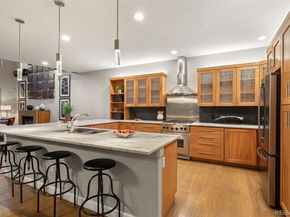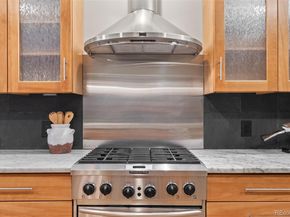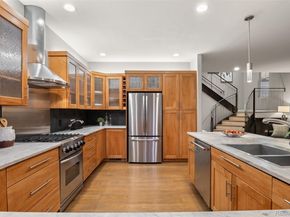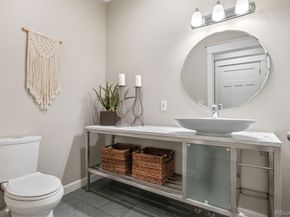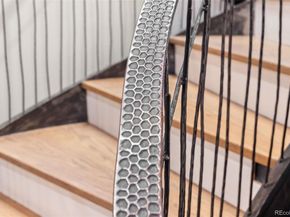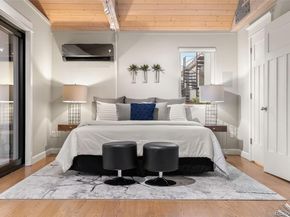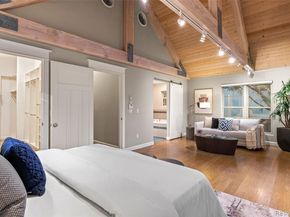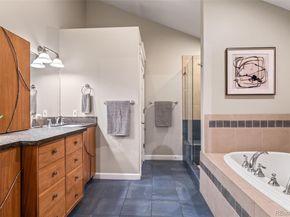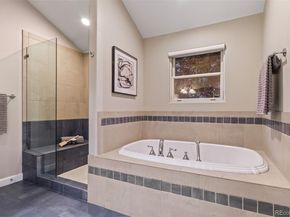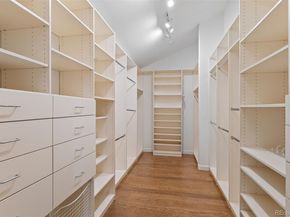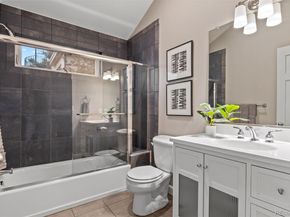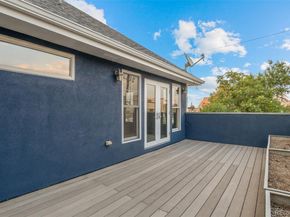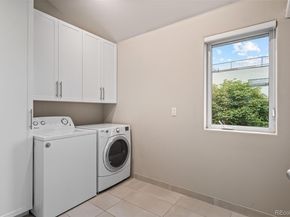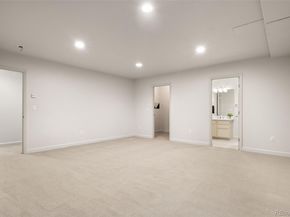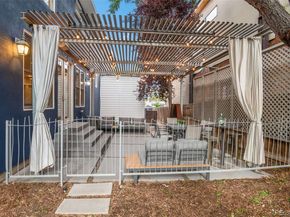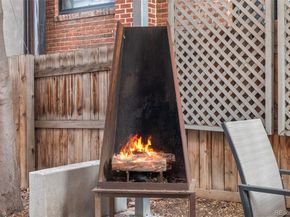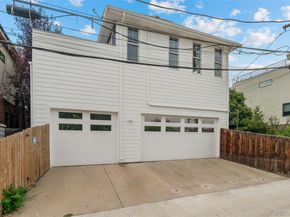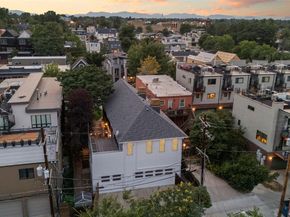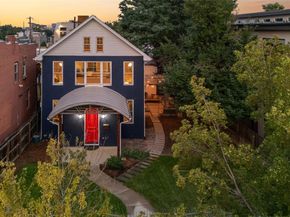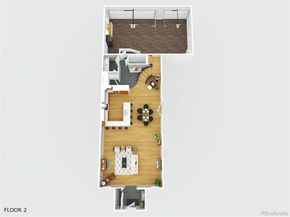Price reduction! Behind a custom metal gate and framed by lush landscaping on a rare double lot in the heart of LoHi, this striking home immediately makes an impression. Step through the front archway into a light-filled interior where 25-foot vaulted ceilings and a flowing, open floor plan create a sense of both drama and comfort.
Designed for modern living and entertaining, the main level seamlessly connects the living room, dining area, and kitchen—anchored by rich wood floors, clerestory windows, and a gas fireplace. The kitchen blends style and function with marble countertops, custom wood cabinetry, a walk-in pantry with wine fridge, and built-in Sonos wiring that extends throughout the home and outdoors.
French doors in the dining room open to a spacious covered patio perfect for relaxing or hosting. Upstairs, the loft-style primary suite with a full gable glass folding wall offers a private retreat with a 5-piece bath and generous walk-in closet. Two additional bedrooms, a full bath, laundry room and a balcony complete the upper level.
The finished basement adds even more flexibility, with 8-foot ceilings, a large bedroom, full bath, and extra storage space. An oversized 3-car garage, rare for the neighborhood, offers ample room for vehicles and gear. Stylish, functional, and full of personality, this one-of-a-kind LoHi home is made to impress.
Lohi is one of Denver's most walkable neighborhoods, and features landmarks like the La Raza park, Little Man Ice Cream Co., Linger, Avanti, Happy Camper Pizza, Root Down, Highland Tavern, Prost Brewing and so many more! You won't find a better house in a better location. Video walk through here: https://youtube.com/shorts/4eN84FMoHHM?feature=share Welcome home!












