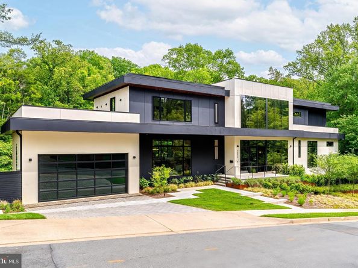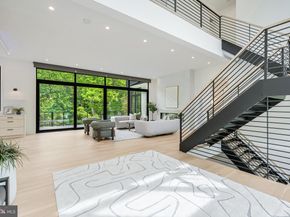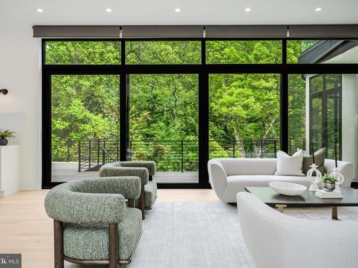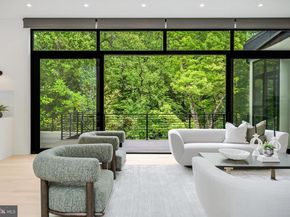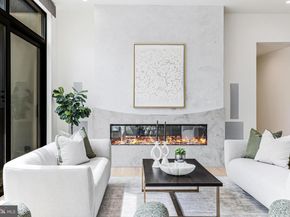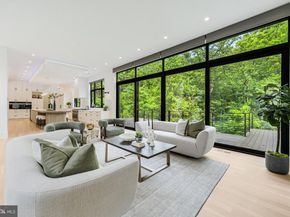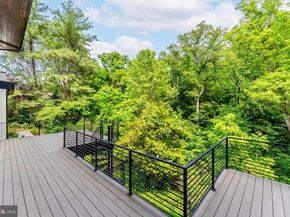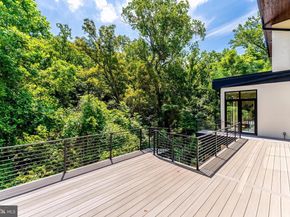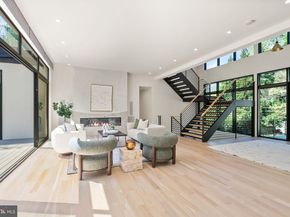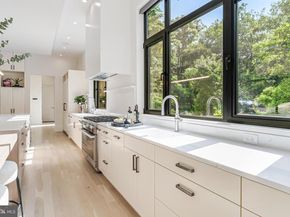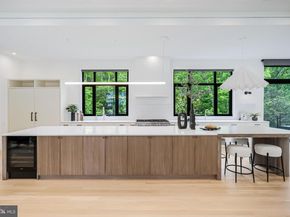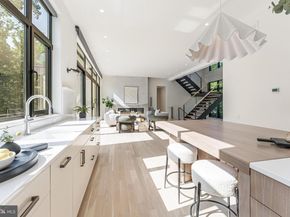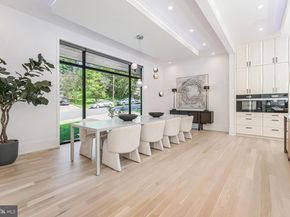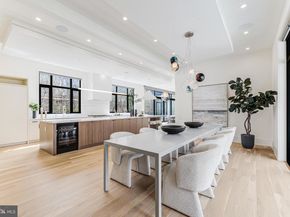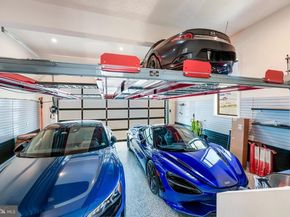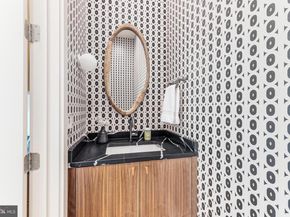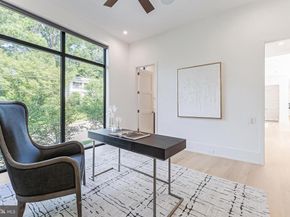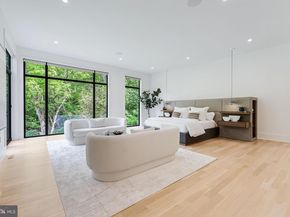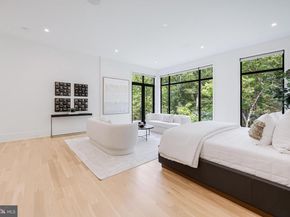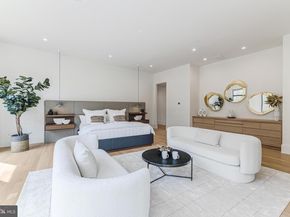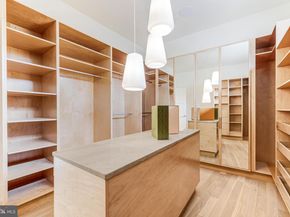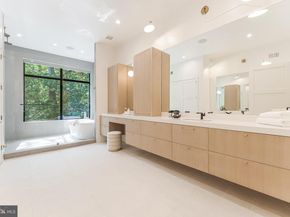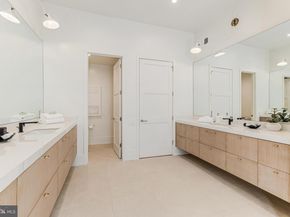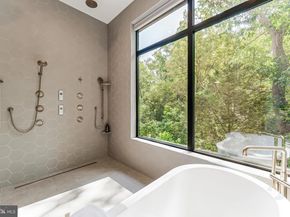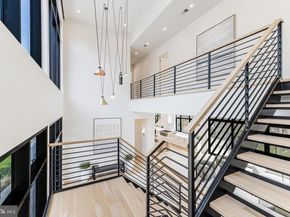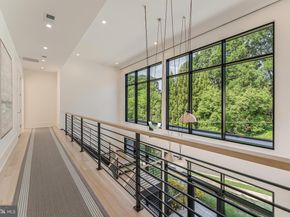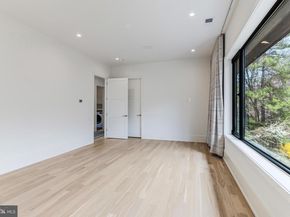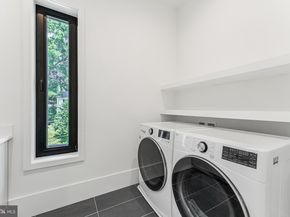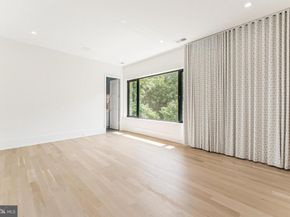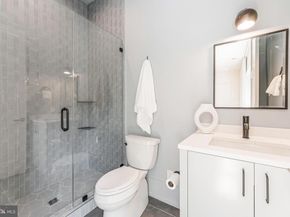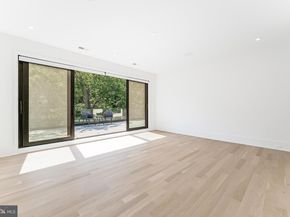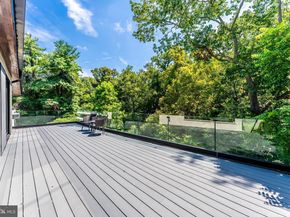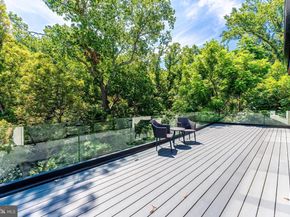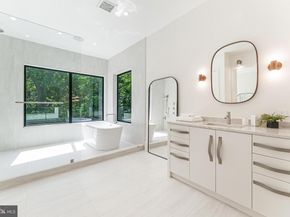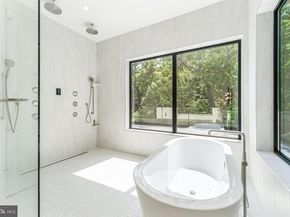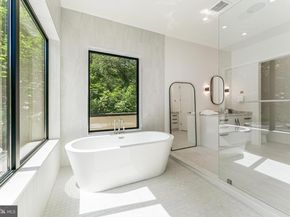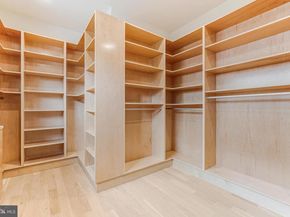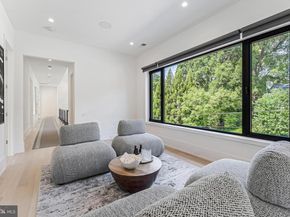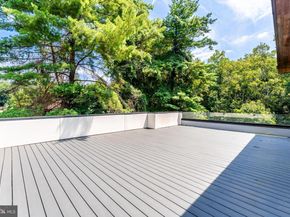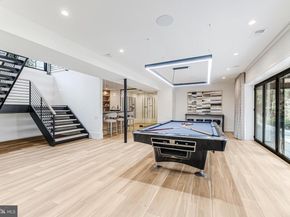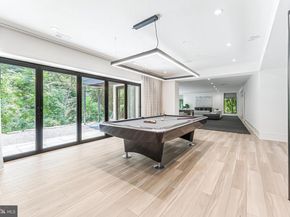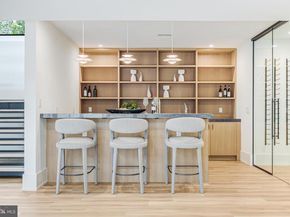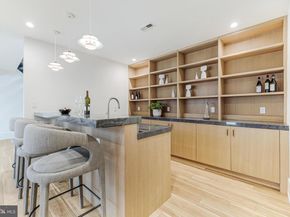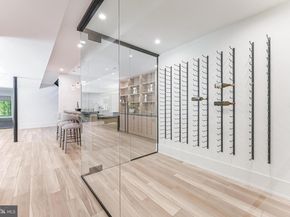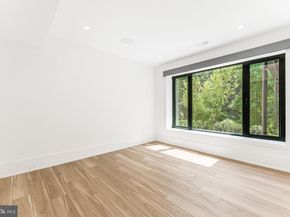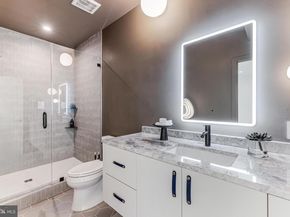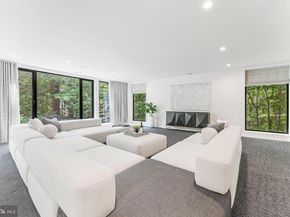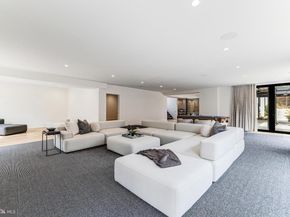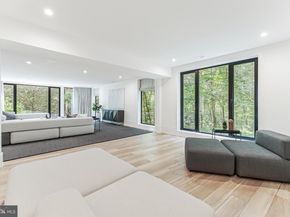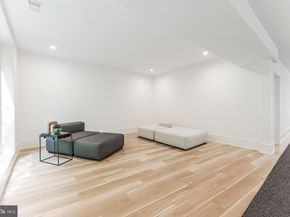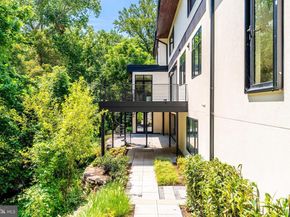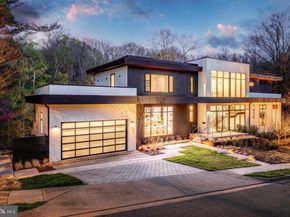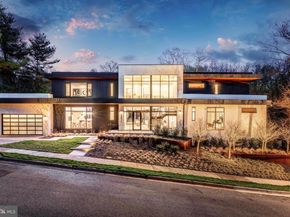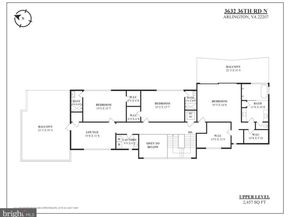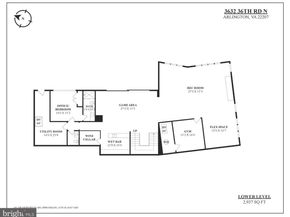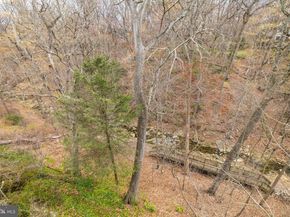REDUCED! INCREDIBLE value! YOU CANNOT BUILD THIS EXCEPTIONAL PRODUCT FOR THIS PRICE...especially on a .5 acre lot! Welcome to this breathtaking, modern home located in the Belevue Forest, just steps from the serene Gulf Branch Trail leading to the Potomac River. This luxurious home, built less than two years ago, is better than new, showcasing extensive high-end features, premium upgrades, and unparalleled craftsmanship in over 8,800 sq ft. A car lift offers space for up to four cars, with an EV charger. Live with ease, as the home is equipped with a whole- house Lutron system controlling lighting and shades, and a Sonos sound system providing music throughout the entire home with the touch of an app. All cabinetry, bathroom vanities, primary suite closets, and built-ins were custom made with utmost care & quality by Fonteneau & Co, with additional closet organization by California Closets. The designer light fixtures & wallpaper touches throughout are show stopping. A 4-zone HVAC system and Ethernet wiring in every room, ensures both comfort and connectivity. Chef’s dream kitchen featuring a massive 13’8” x 4’ quartz island and a custom walnut counter. Dual Miele dishwashers, a full-size paneled fridge and freezer, 48” gas range with both regular and speed ovens, a Miele steam oven and a built-in plumbed coffee maker ensure every detail has been thought of. Choose from the main level or upper level primary. The main level primary is a serene sanctuary with incredible treetop views from the entire wall of windows. Step out onto the newly added deck right from your bedroom and start the day feeling like you are on vacation. Retreat to the spa-like primary bathroom featuring free-standing Mermaid soaking tub, dual vanities, and a spacious wet room with a two-person shower and digital controls. For added convenience there is a stacked washer/dryer within the room and built-in drying racks in the closet.
The upper level primary/guest suite is a spacious retreat with two custom Maple walk-in closets, a gorgeous Italian tiled bathroom, and a private balcony with glass surround. The two additional upper level bedrooms each have ensuite bathrooms with walnut vanities. Descend to the walk- out basement where you will find a recreation and entertainment zone at it’s finest. Light and bright with an entire rear wall of windows, it feels like a main level. Enjoy a vintage pool table by the custom bar crafted from walnut and equipped with a beverage fridge, ice drawer, glass rinser, double-thick Quartzite countertops, LED shelf lighting, and Louis Poulsen pendant lighting.The wine room features racks for approximately 200 bottles.
Walk out to the under-deck patio with ceiling fans and ascend the spiral staircase to the newly added deck with top-tier PVC decking & custom railings. Tree uplighting and customized accent lighting highlight the beauty of the outdoor space. All this within one traffic light to DC! Surrounded by 3 popular parks, and feeding into sought-after top tier schools, this exceptional home offers convenience AND unparalleled luxury.












