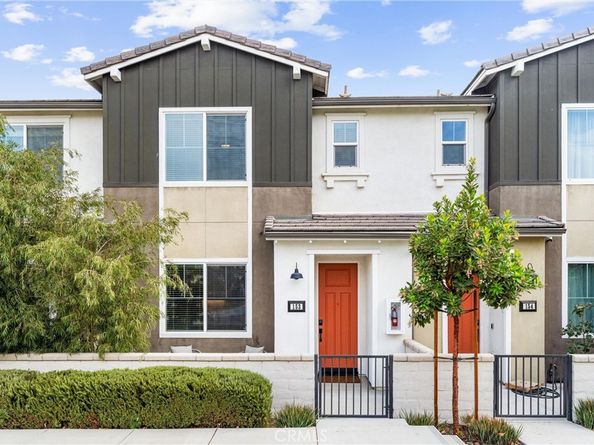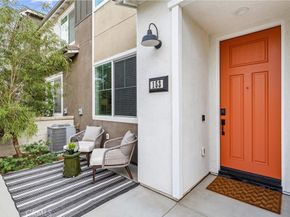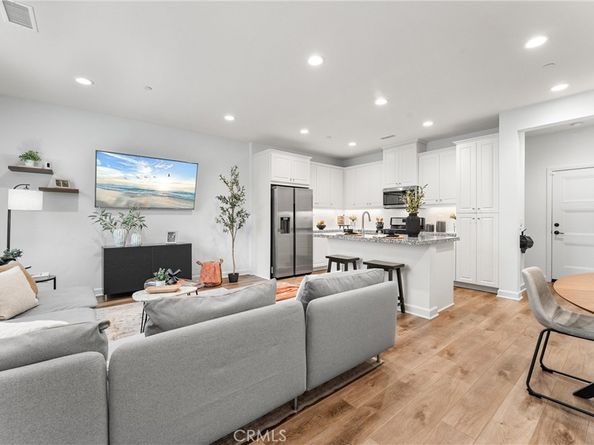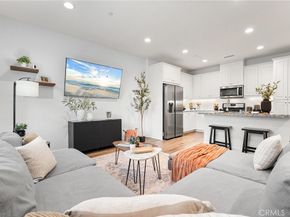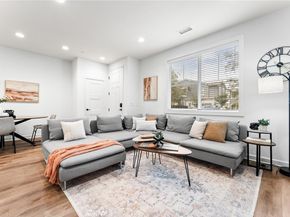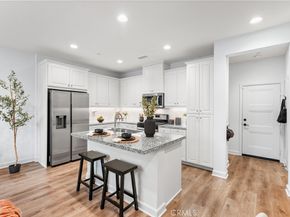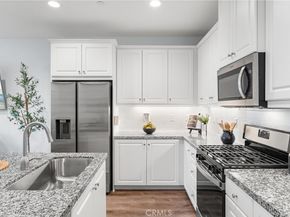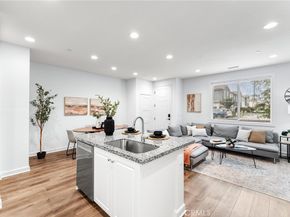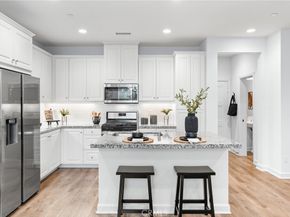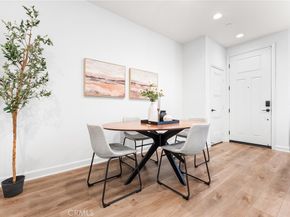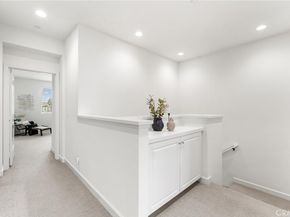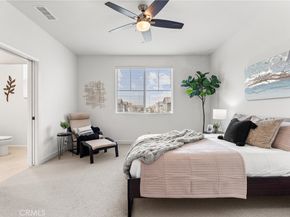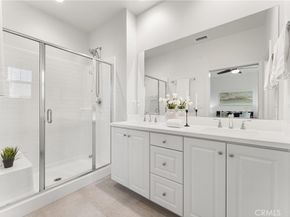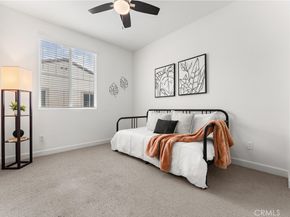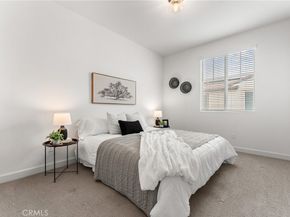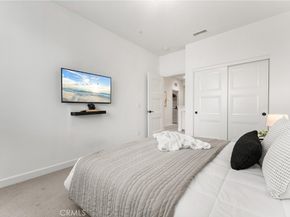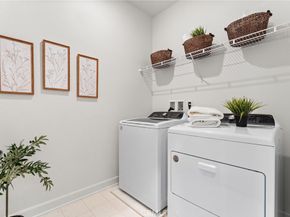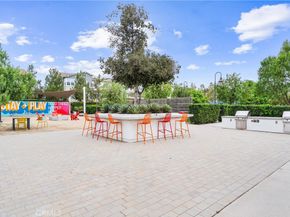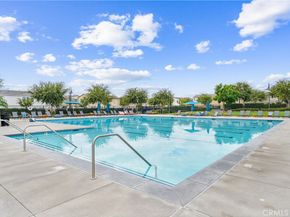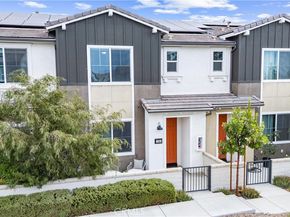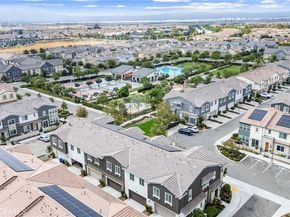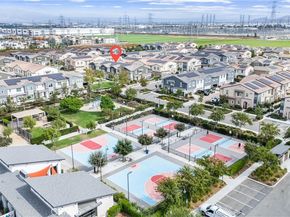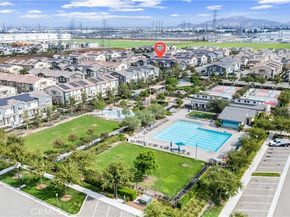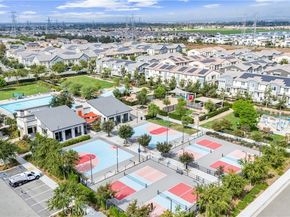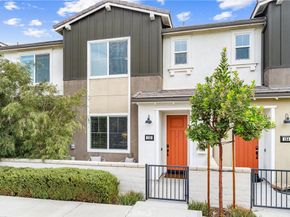Step into this beautifully designed 3-bedroom, 2.5-bathroom home nestled in the highly sought-after New Haven Community of Ontario Ranch. Offering 1,396 sqft of thoughtfully laid out living space, this move-in-ready residence blends modern comfort, energy efficiency, and resort-style living.
From the moment you arrive, the inviting front porch sets the tone—perfect for sipping your morning coffee, unwinding after a long day, or simply enjoying the calm, neighborly atmosphere. Inside, you’ll find a bright, open layout featuring luxury vinyl plank flooring throughout the main level and plush carpeting upstairs. The heart of the home—your kitchen—features granite countertops, sleek cabinetry, and ample space for both cooking and entertaining. Upstairs, the spacious primary suite offers a peaceful retreat with a private ensuite bathroom and a generous walk-in closet. Two additional bedrooms and a full bath provide flexibility for family, guests, or a home office setup. Additional highlights include an attached two-car garage, solar panels, and a tankless water heater, offering both comfort and energy efficiency. This home has been thoughtfully maintained and is truly move-in ready.
Living in New Haven means enjoying access to resort-style amenities including sparkling pools, a modern clubhouse, fitness area, BBQ and picnic areas, and cozy fire pits—perfect for entertaining or relaxing all year round. The location is unbeatable: close to top-rated schools, with easy access to the 15 Freeway, and just minutes from Ontario International Airport, Ontario Mills, and Victoria Gardens. Whether you're commuting, shopping, or dining, everything you need is just around the corner. Don’t miss your chance to own a beautifully upgraded home in one of Southern California’s most desirable master-planned communities. Come experience the lifestyle at 3629 E. Happy Paseo #153—where comfort, convenience, and community come together.












