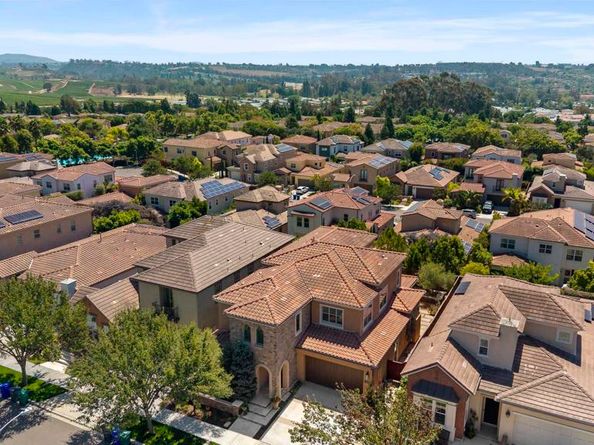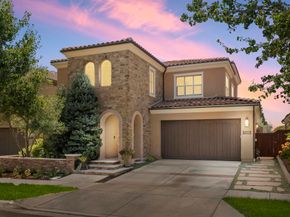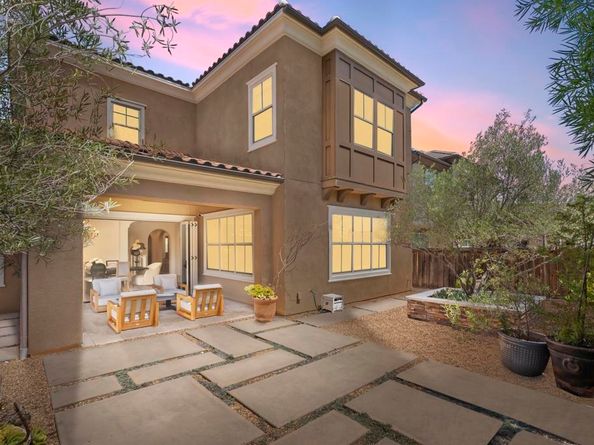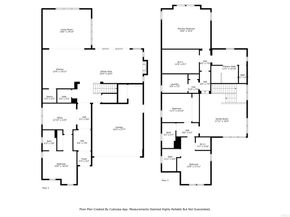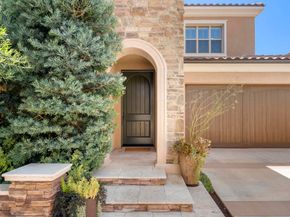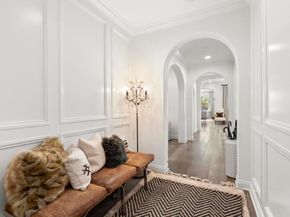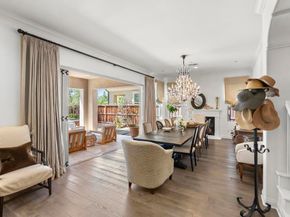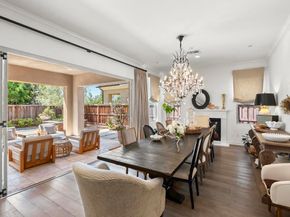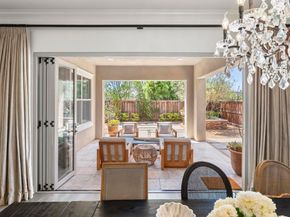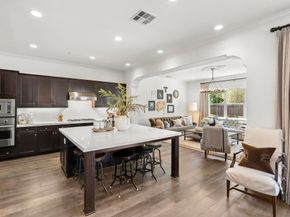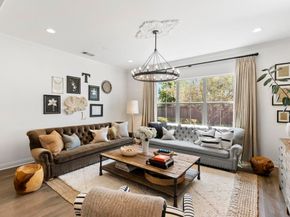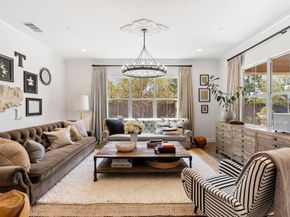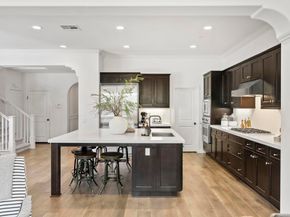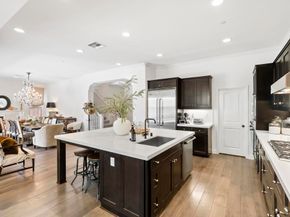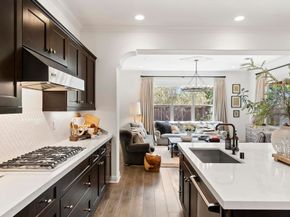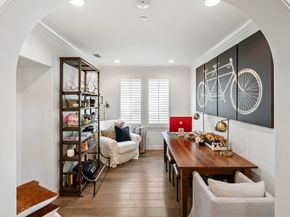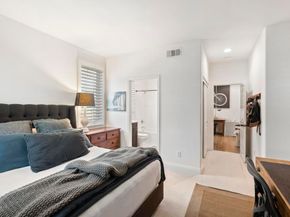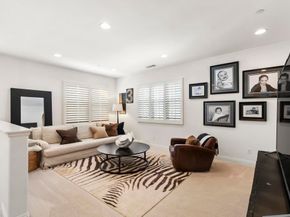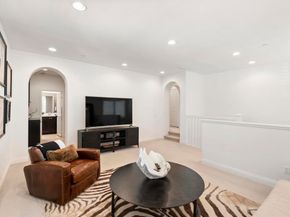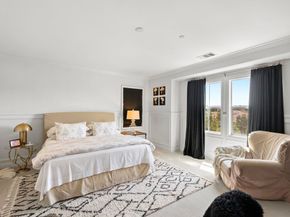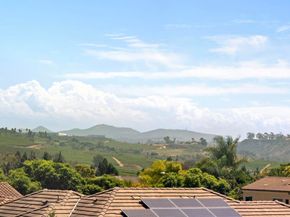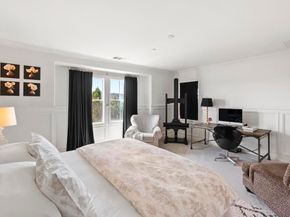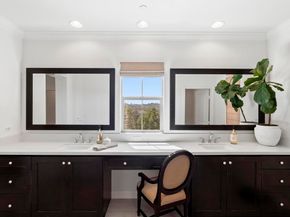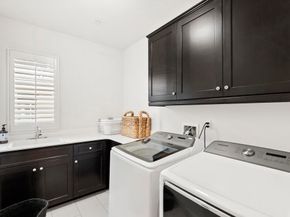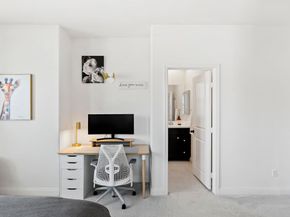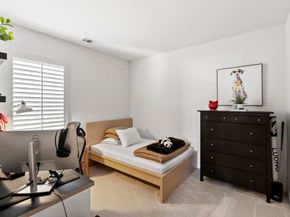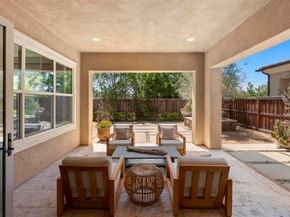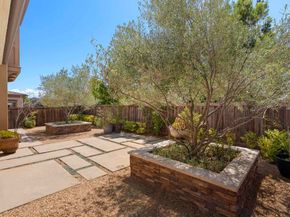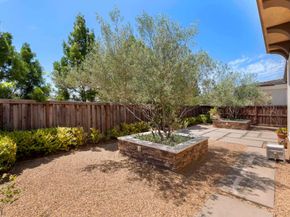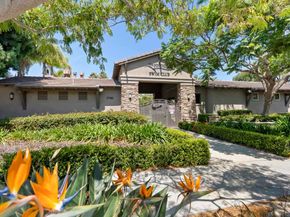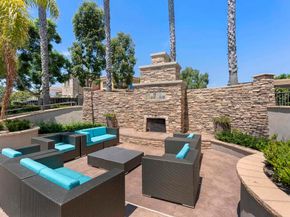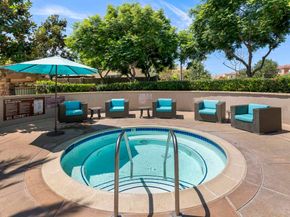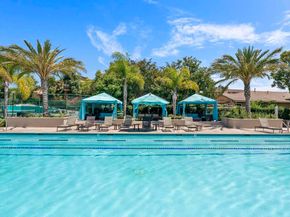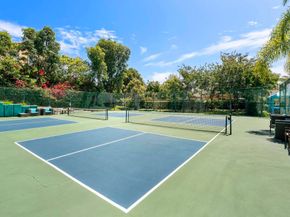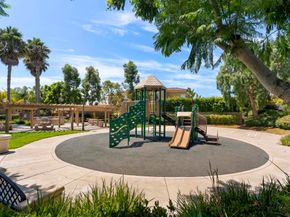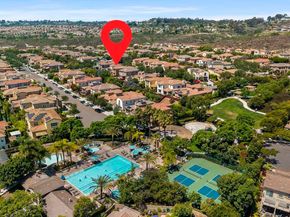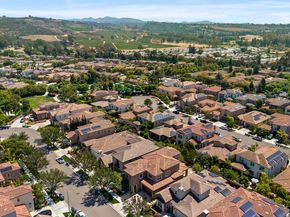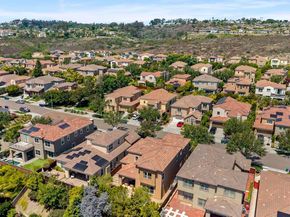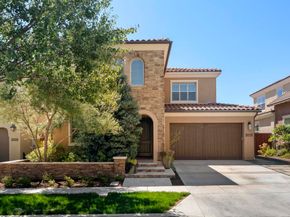WELCOME TO YOUR COASTAL CALIFORNIA DREAM HOME in the coveted enclave of The Foothills / Robertson Ranch in Carlsbad! This exceptional property embodies iconic Southern California living, situated just 10 minutes from Carlsbad State Beach. This 4 bedroom, 4.5 bath single-family home, featuring an attached two-car garage, seamlessly blends luxury, comfort, and style. Pride of ownership shines throughout this meticulously upgraded 2014 residence, original owner, every detail thoughtfully addressed. Soaring vaulted ceilings create an open, inviting atmosphere, ideal for entertaining. The downstairs office and bedroom with an ensuite bathroom offer privacy for guests or multi-generational living. Dual-pane windows and recessed lighting are found throughout. The expansive living room features a Camino Vintage Candelabra chandelier, while the dining room features a fireplace, a luxury crystal chandelier, and bifold doors to the covered patio, perfect for seamless indoor-outdoor gatherings. Mature, low-maintenance landscaping provides a peaceful outdoor sanctuary. The chef’s kitchen showcases matching stainless steel Viking Professional Series appliances (including built-in XL gas cooktop, refrigerator, dishwasher, oven, and microwave), luxurious Caesarstone countertops, and a spacious island accessible from all sides, offering both style and storage. An upstairs family room loft provides flexible space. The private primary suite is a luxurious retreat with an ensuite bath and valley views, ideal for relaxing and enjoying sunsets. The suite includes a walk-in closet, a separate tub and shower, and dual sinks. Experience high-end upgrades alongside exceptional amenities. The Foothills community offers private gate access to Sage Creek High School, a resort-style pool with a hot tub and children’s pool. A total of five parks within the community, and don't forget the Pickleball Courts. Enjoy proximity to shopping, golfing, dining, Carlsbad Premium Outlets, Legoland California and Sea Life Aquarium, scenic Lake Calavera trails, Aviara Golf Club, and Omni La Costa Resort. Located within Award Winning Carlsbad Unified School district. Move-in ready, this home presents a rare chance to live in one of Carlsbad’s hottest neighborhoods! Seize the opportunity to own your slice of paradise—don’t miss this must-see property!












