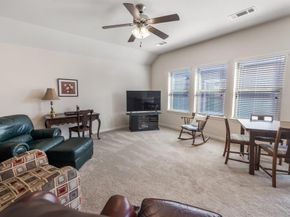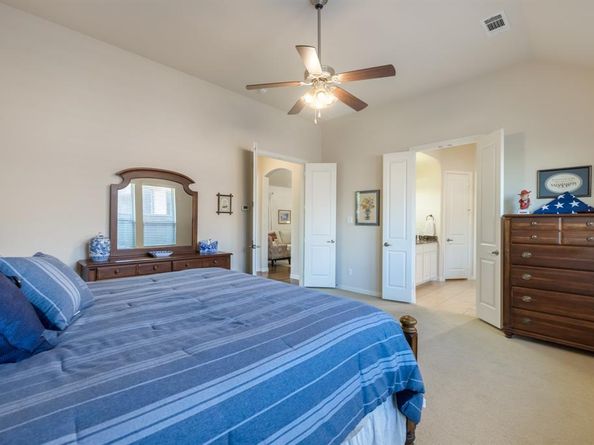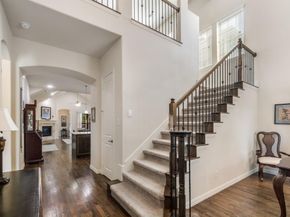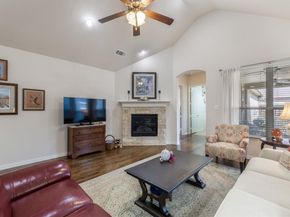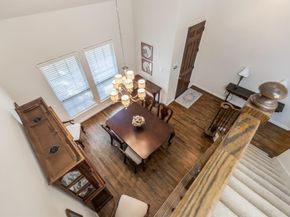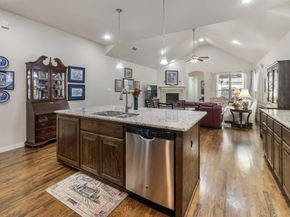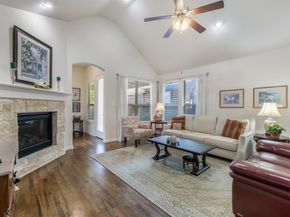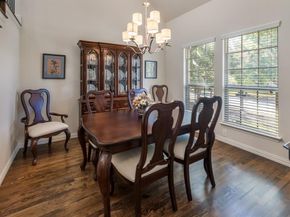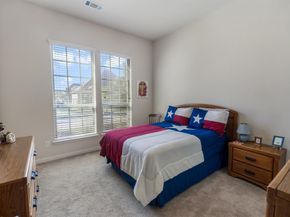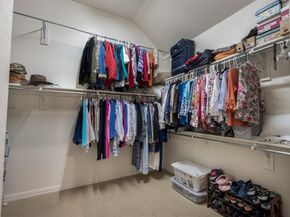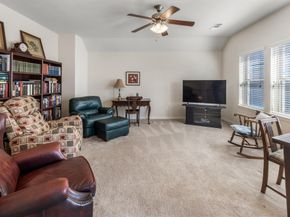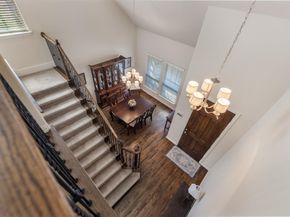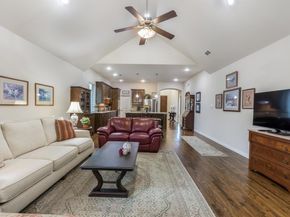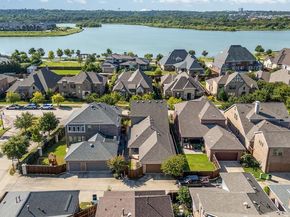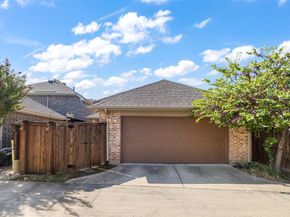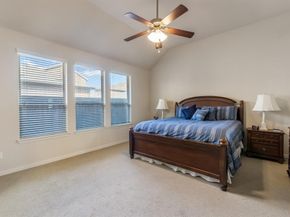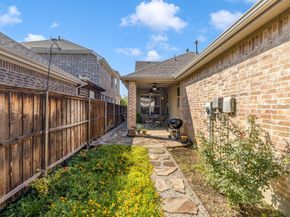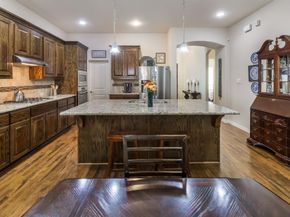Charming stone and brick home in the heart of Viridian, offering timeless curb appeal and a spacious, open layout designed for modern living. Step inside to find rich hardwood floors flowing through the main areas, vaulted ceilings, and abundant natural light.
The gourmet kitchen is a centerpiece with granite countertops, stainless steel appliances, gas cooktop, double ovens, and a large island with breakfast bar seating—perfect for entertaining or family meals. Custom wood cabinetry provides exceptional storage and warmth, while the adjoining living room features a stone fireplace and a wall of windows overlooking the backyard.
A formal dining room with wood floors and elegant lighting sets the stage for special occasions. The private primary suite offers a serene retreat with high ceilings, a wall of windows, and a spa-like ensuite bath complete with dual vanities, a soaking tub, and a walk-in shower. Secondary bedrooms are generously sized, with flexibility for guests, family, or a home office. Upstairs you will find a second living area with a bedroom and full bath, perfect for guests, or growing kids.
Enjoy the outdoors with a covered patio and landscaped yard, ready for gatherings or quiet evenings. Additional highlights include a two-car garage, ample storage, and a prime location within walking distance to Viridian’s award-winning amenities: Lake Club, Sailing Center, swimming pools, tennis and volleyball courts, trails, parks, and the on-site elementary school.
This home combines elegance, comfort, and convenience—all in one of Arlington’s most desirable master-planned communities.












