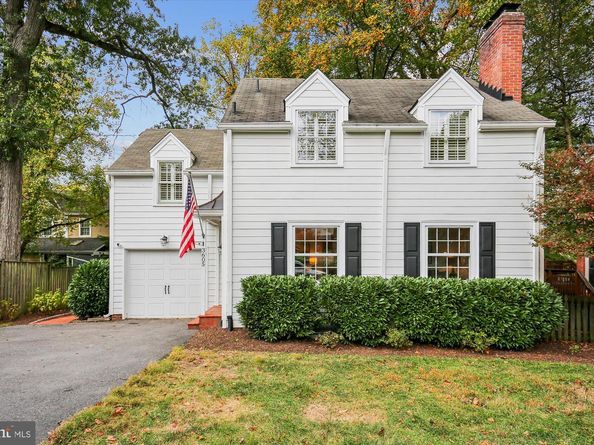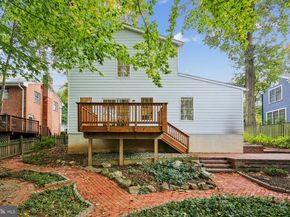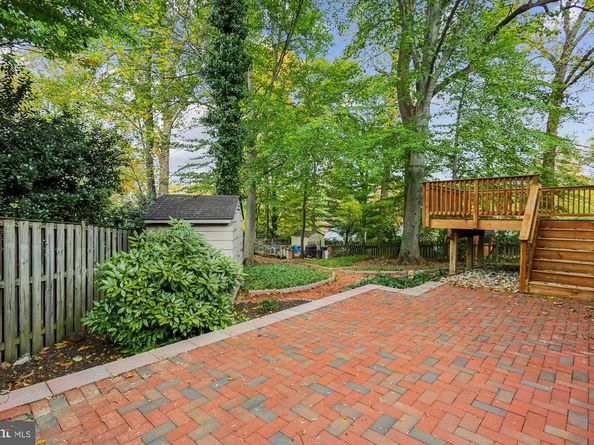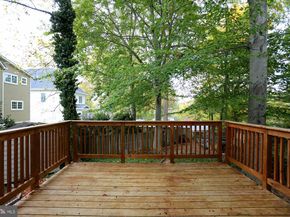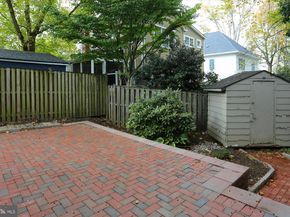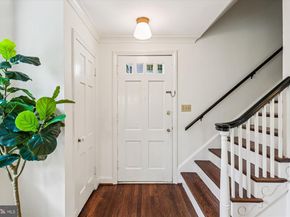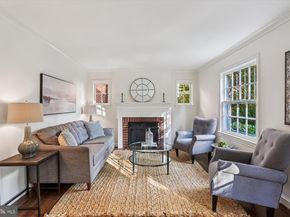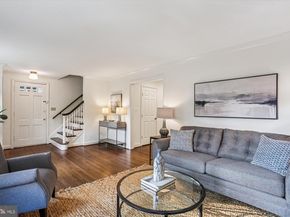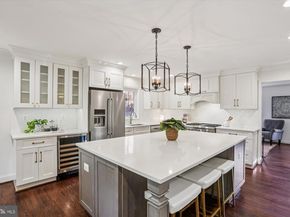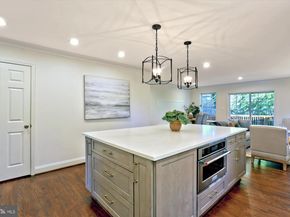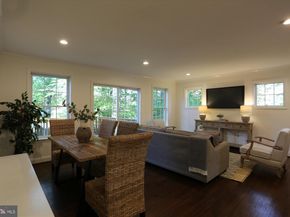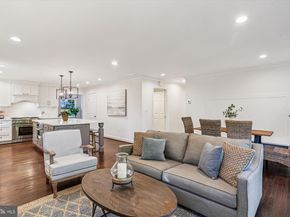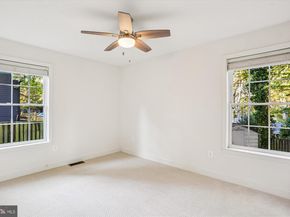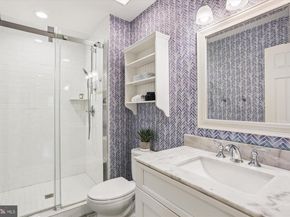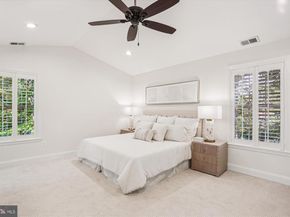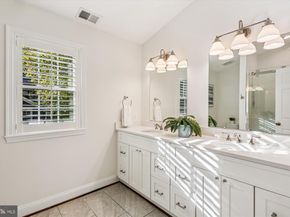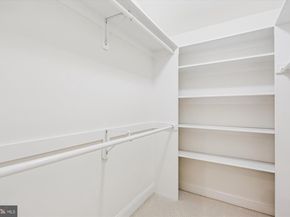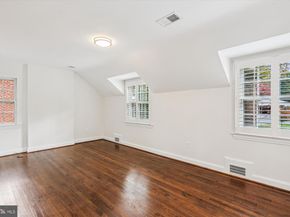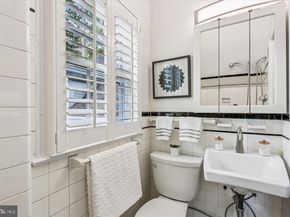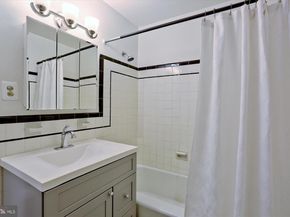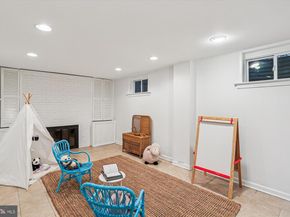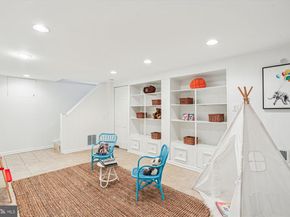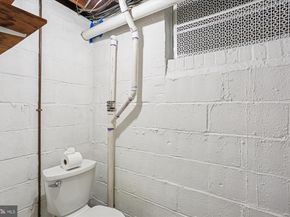Tucked along a picturesque, tree-lined street in one of Chevy Chase’s most desirable and walkable neighborhoods, this charming Colonial perfectly blends timeless character with modern comfort. Thoughtfully renovated and expanded in 2019, the home offers five bedrooms and four full baths, including a main-level bedroom suite and a beautifully landscaped, fully fenced rear yard.
A welcoming foyer and living room set the tone with abundant natural light from three walls of windows and a classic wood-burning fireplace. The heart of the home is the chef’s kitchen, showcasing quartz countertops, custom cabinetry, and premium appliances-KitchenAid French-door refrigerator, gas range with griddle, Bosch Emerald Pro dishwasher, and Azure wine fridge. A large island with ample seating, connects seamlessly to the family room addition which has a custom built-in banquette, while sliding doors open to a deck ideal for outdoor dining and relaxation.
Entry from the attached one-car garage leads to a mudroom with cubbies, providing everyday convenience and organization. Privately tucked away, the main-level bedroom suite with beautifully renovated bath is perfect for guests, an office, or multigenerational living.
Upstairs, the generously sized primary suite offers a spa-inspired bath, walk-in closet with custom shelving, and views of the backyard. Three additional bedrooms include one with an en-suite bath and two sharing a hall bath.
The lower level features a cozy recreation room with fireplace and built-ins, laundry, and generous storage space. Outdoor upgrades include a deck (2019), brick patio and front steps by Capitol Hardscapes (2020), and a new garage door (2024).
Moments from Chevy Chase Lake, the Purple Line, Rock Creek Park, and the North Chevy Chase Swim Club, this exceptional home delivers modern updates, classic design, and a beloved neighborhood setting.












