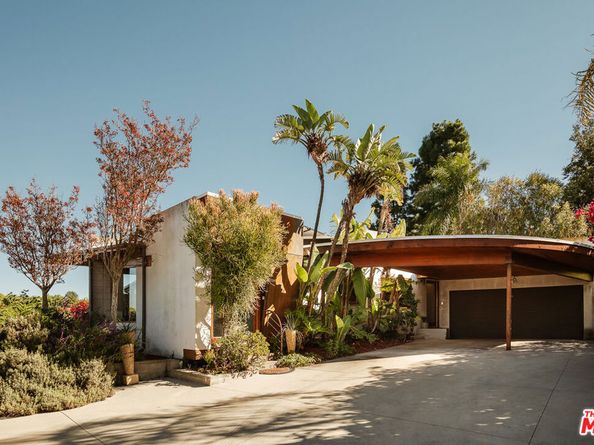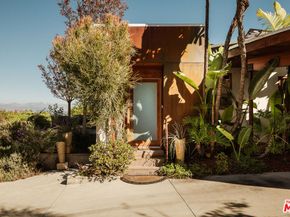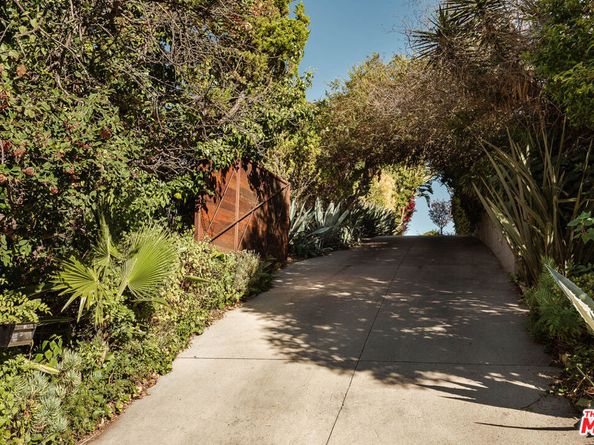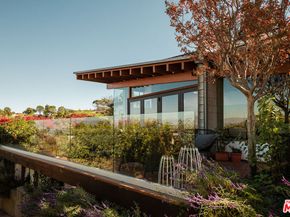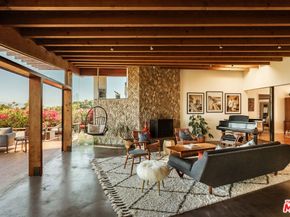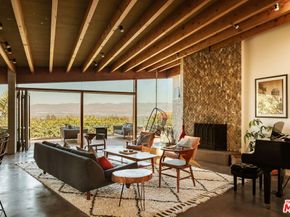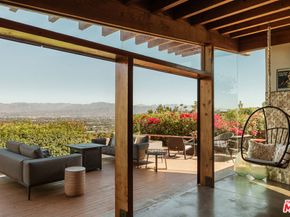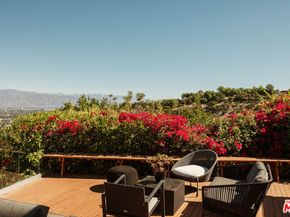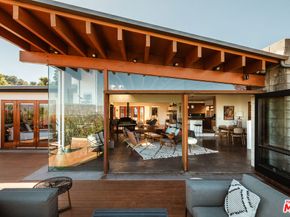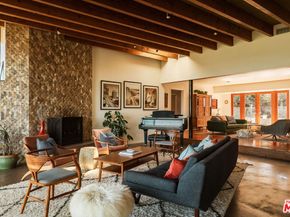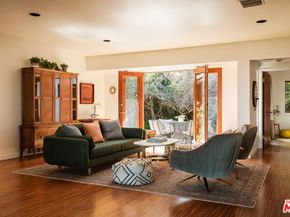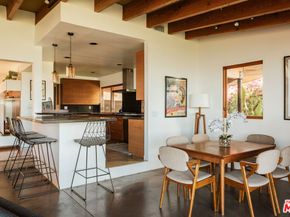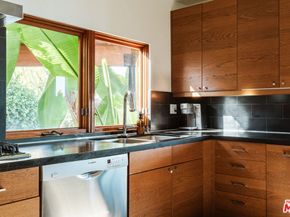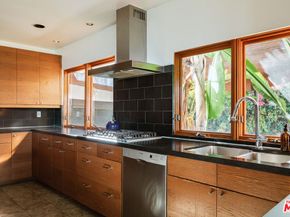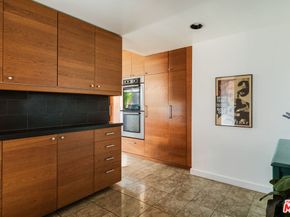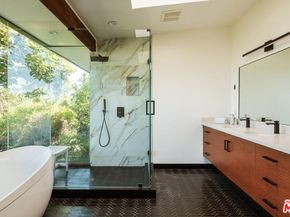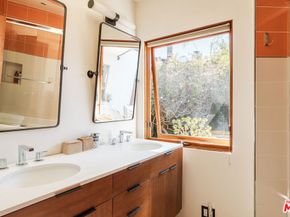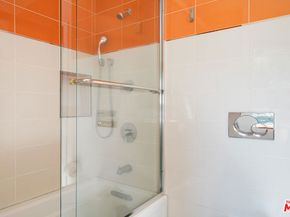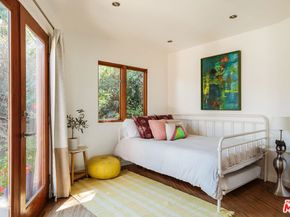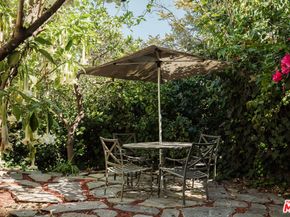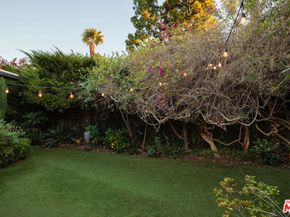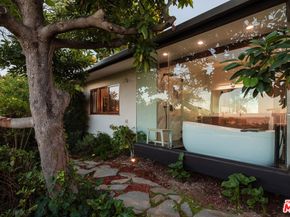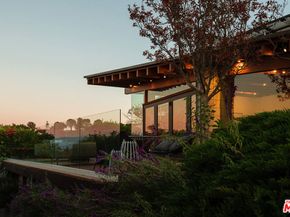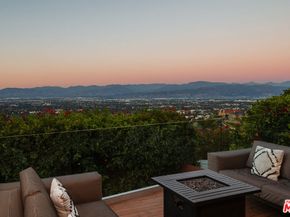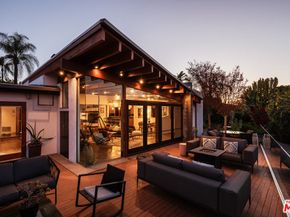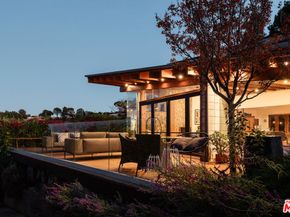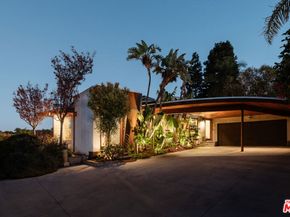Rarely does an architectural showpiece like the Glenridge House come to market. Designed by renowned Canadian architect Edward "Ed" Webb, 3604 Glenridge Drive stands as a shining example of his mid-century residential design, thoughtfully reimagined for modern living. Privately set behind gates at the end of a long, secluded driveway, this extraordinary single story property rests on an expansive 10,310-square-foot lot surrounded by nature. Featuring 4 bedrooms and 3 bathrooms, capturing breathtaking mountain, valley, and city lights views, the home reflects Webb's timeless architectural sensibility, clean lines, natural materials, and an effortless indoor/outdoor flow. A bright, open floor plan centers around a spacious living room with wood-beamed vaulted ceilings, a floor-to-ceiling stone fireplace, a mix of concrete and bamboo floors, and walls of glass that open to an expansive viewing deck. The sleek kitchen blends form and function with European-style cabinetry, honed black granite counters, stainless steel appliances, and dual breakfast bars. It opens to a large family room with French doors leading to a flat, grassy private backyard, perfect for entertaining or quiet relaxation.The renovated primary suite opens directly to the viewing deck, offering panoramic vistas. Its luxurious bath features a soaking tub with views, dual granite vanity, and a frameless glass shower. Spacious secondary bedrooms include vaulted ceilings and abundant natural light.Additional upgrades include HVAC system, copper plumbing, roof, and glass deck railings.Surrounded by nature and architectural heritage, 3604 Glenridge Drive is more than a home, it's an architectural statement, celebrating mid-century design through a contemporary lens.












