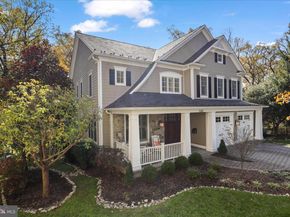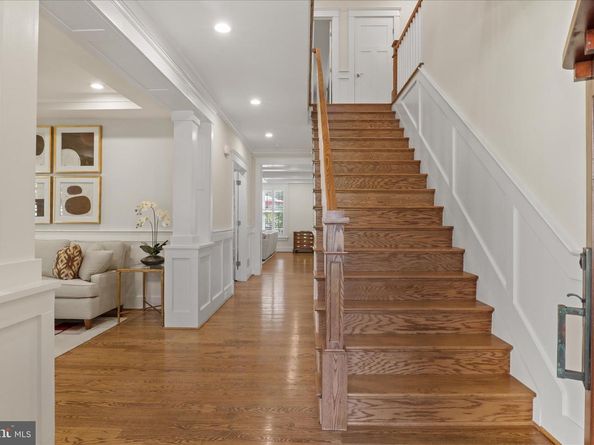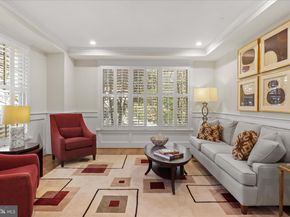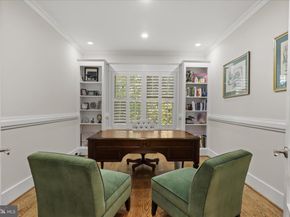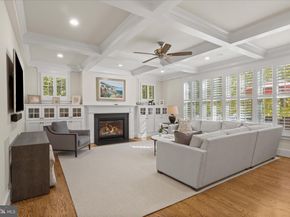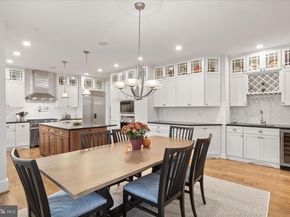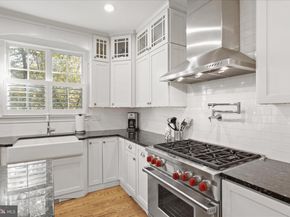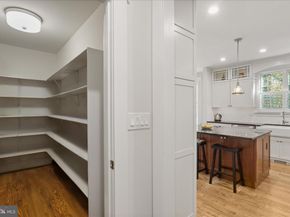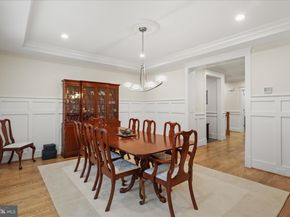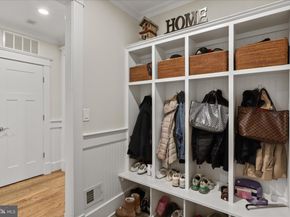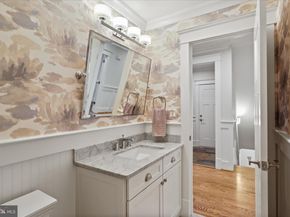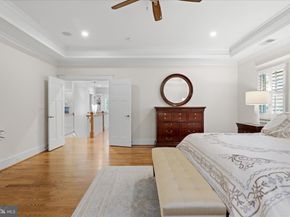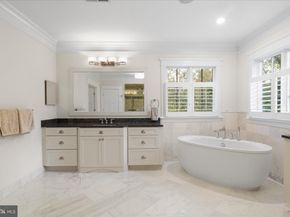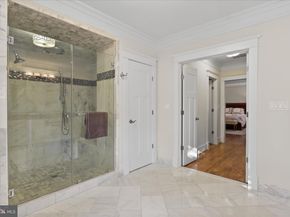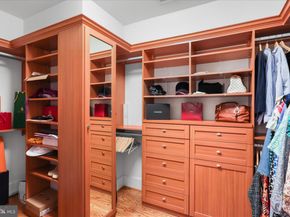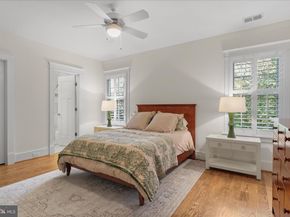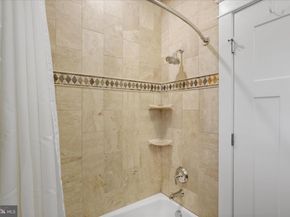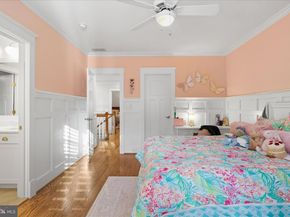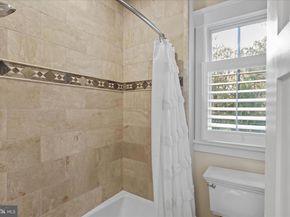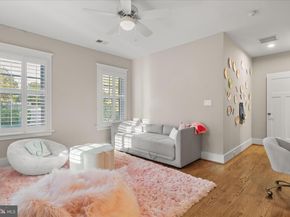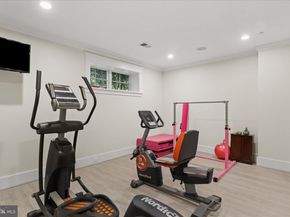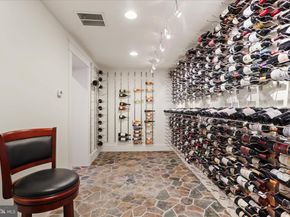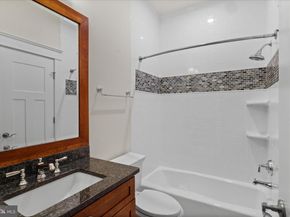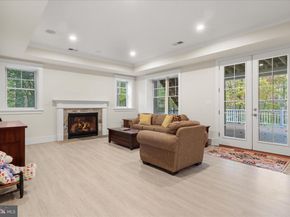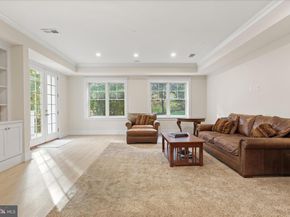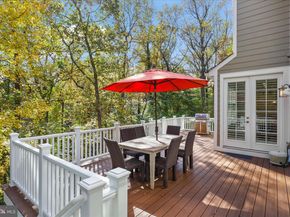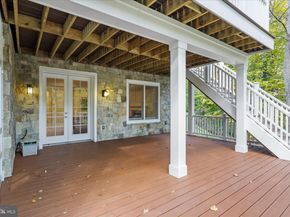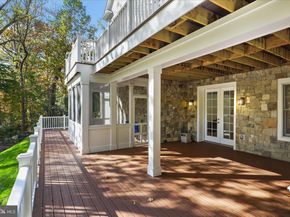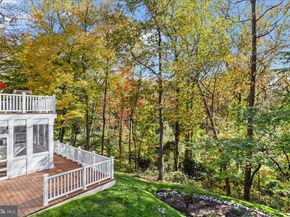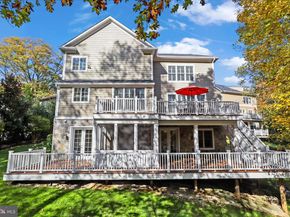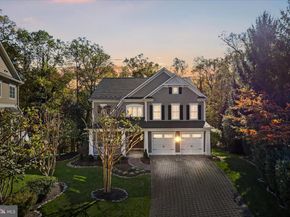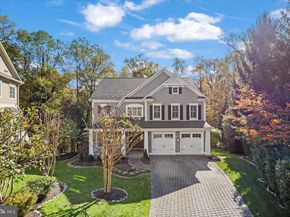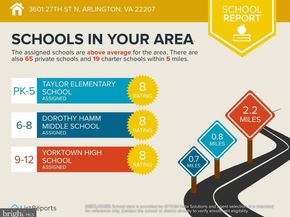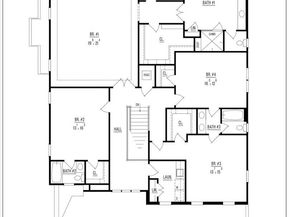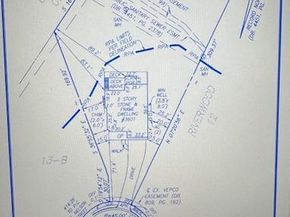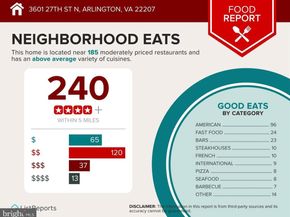Nestled in the highly sought after neighborhood of Riverwood, this Stone/Hardie Plank Craftsman, 6008 sq. ft living area, 5-bedroom, 4.5-bathroom residence embodies the perfect blend of luxury and comfort. Eligible for Donaldson Run Swim Club, membership. Built in 2012, with a synthetic Slate roof is designed for those who appreciate high-end living and modern conveniences. As you step inside, you are greeted by an inviting foyer that leads to a Living Room, Den & spacious Family Room adorned with crown molding & coffered ceiling, Built-Ins and Fireplace, creating an ambiance of warmth and sophistication. The gourmet kitchen is a chef's dream, featuring Decora white Cabinets, upgraded Granite countertops, and Wolf and Sub-Zero appliances, large walk-in pantry, a butler's pantry, perfect for entertaining. The kitchen's island and table space provide a seamless flow for gatherings, while the formal dining room offers an elegant setting for special occasions. Retreat to the large Primary suite, where luxury meets tranquility. The en-suite Marble bathroom boasts a soaking tub, walk-in shower, and dual vanities, ensuring a spa-like experience. Each additional 4 bedrooms are generously sized, with ample closet space and easy access to beautifully appointed bathrooms. With two Gas fireplaces, cozy evenings are guaranteed. Walk-in Refrigerated Wine Cellar with 1400 bottle storage. Step outside to discover a Rare private oasis on a sprawling .79-acre private wooded lot. The exterior features a large 2 level Trex deck & screened porch and meticulously landscaped grounds that adjoin open space and Windy Run Parkland, providing serene views of the creek and surrounding trees. The property is designed for outdoor enjoyment, with an underground lawn sprinkler system ensuring your yard remains lush and inviting. Convenience is paramount, with an attached garage accommodating two vehicles and additional driveway. The home is strategically located near public transportation, making commuting a breeze. This residence not only offers luxurious living but also embodies sustainability with energy-efficient construction and appliances. Experience the exclusive lifestyle that this remarkable property provides, where every detail has been thoughtfully curated.












