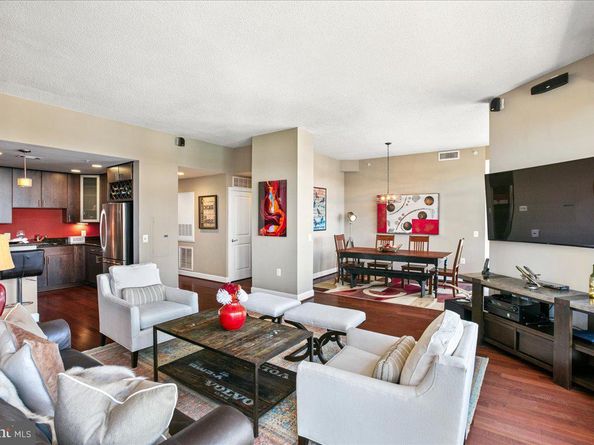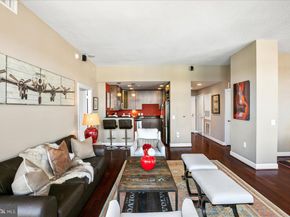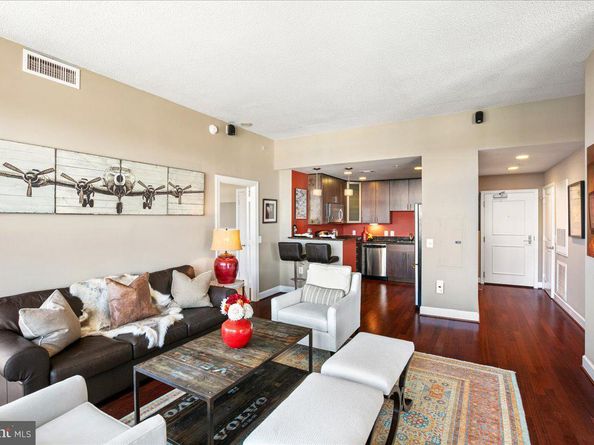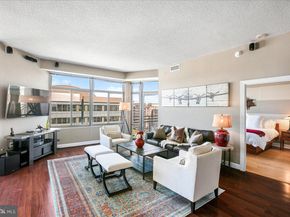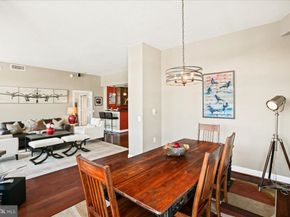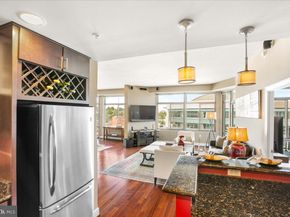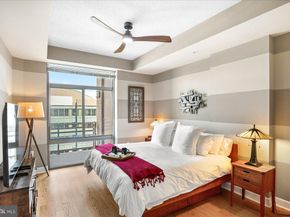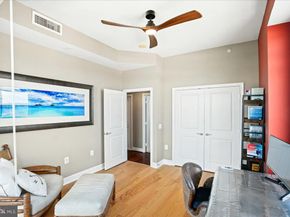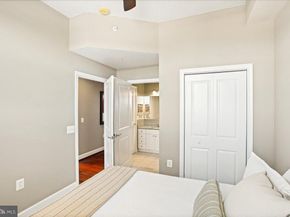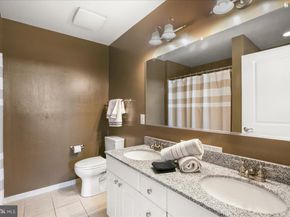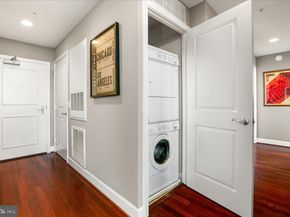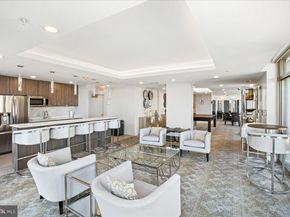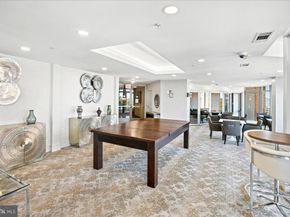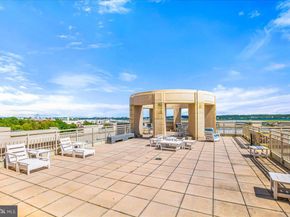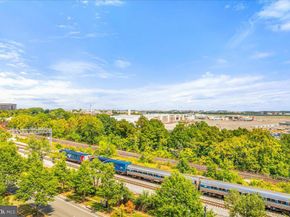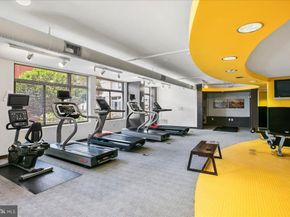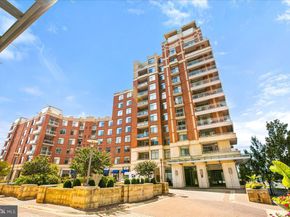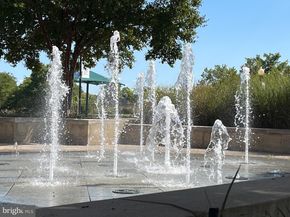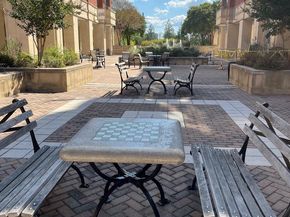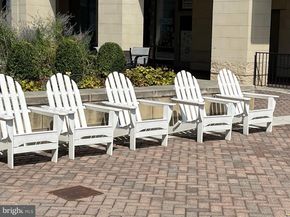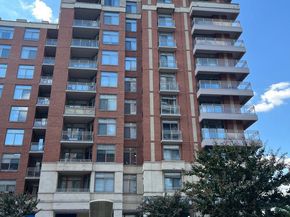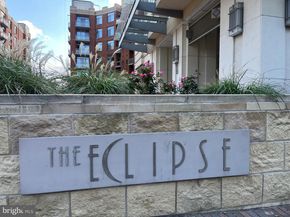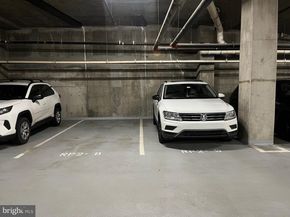A one of a kind Penthouse! Sky-high elegance, perfectly located near Amazon headquarters and two metro stations!
A unique 3BR corner Penthouse at the ECLIPSE where Luxury meets Location. This beautiful unit offers multiple balconies and sweeping views. This elegant home features an open-concept layout with gleaming hardwood floors and floor-to-ceiling windows that flood the space with natural light. The gourmet kitchen is a chef’s dream, boasting granite countertops, rich wood cabinetry, a stylish tiled backsplash, and stainless steel appliances. The expansive living and dining area is perfect for entertaining and opens to one of the home’s balconies. The primary suite includes a private balcony and a spa-inspired en-suite bathroom. Additional highlights include an in-unit washer and dryer, two assigned covered garage spaces, and a private storage unit (D-5).
At The Eclipse, residents enjoy resort-style amenities, 24-hour concierge and on-site management, one of the largest condo pools in the area, State-of-the-art fitness center with a world class gym, Rooftop deck with breathtaking views, Community room, pool tables ,theater room, and outdoor gardens .Many restaurants and shops conveniently located on-site .
Perfectly positioned, the building is less than a mile from Amazon HQ2, DCA, and Virginia Tech’s Innovation Campus and within 5 minutes to National Airport. With the Crystal City and Potomac Yard Metro stations nearby, and a Metro connector that is directly across the street (can be seen from balcony) that connects Pentagon City, Crystal City, Potomac Yards, and Braddock , you don't even have to walk to the stations. This is a very convenient and easy way to get to the restaurants and shops in Crystal City, Pentagon City mall, or the Pentagon. With shopping, dining, and entertainment at your doorstep, this home offers a true blend of location, lifestyle, and convenience.!!












