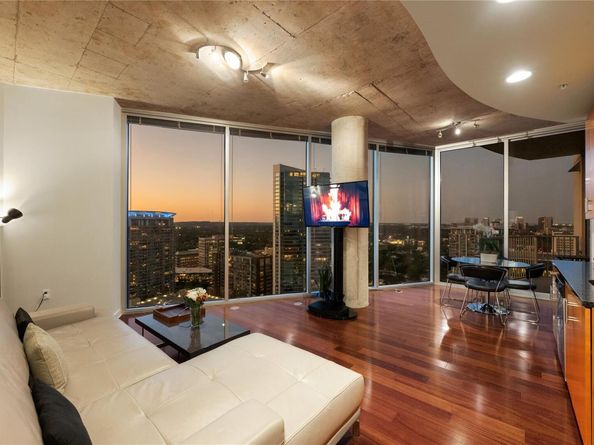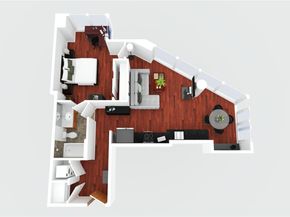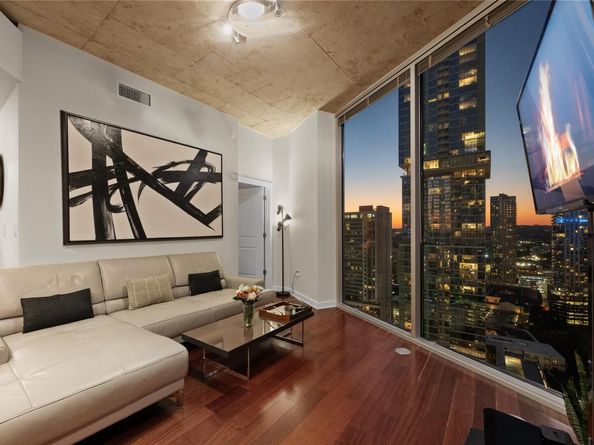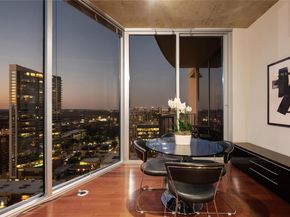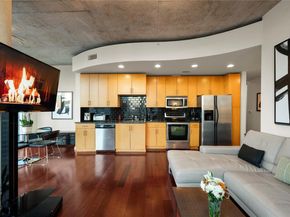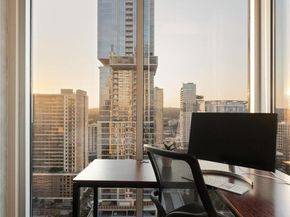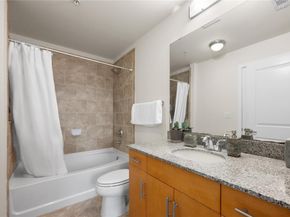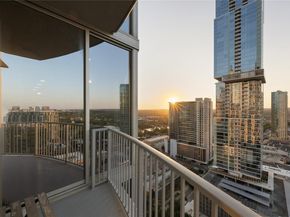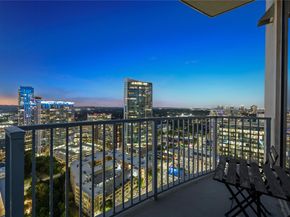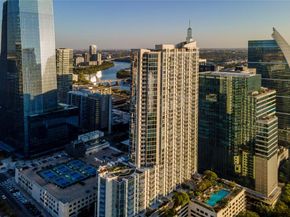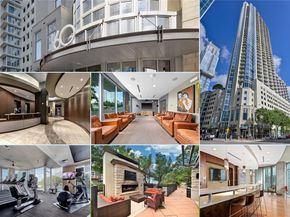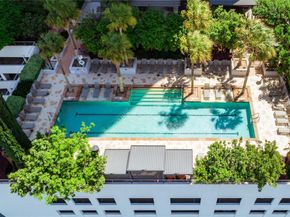Welcome to the skyline. // Sitting high above the heart of downtown Austin, Residence #2610 at 360 Condominiums captures the essence of modern urban living: bold architecture, wide-open space, and skyline views that never stop. Situated on a corner of the building and framed by walls of glass, this one-of-a-kind floor plan seems to float above the city with panoramic vistas, from the glittering towers of downtown to the horizon. // Inside, industrial blends with natural: exposed concrete ceilings/walls, rich Brazilian cherry hardwood, granite counters, honey-toned wood cabinets, stainless steel appliances, and a striking black subway tile backsplash that reflects the caramel sunset glow. // The open-concept living/dining room opens to a private balcony, the perfect perch for morning coffee or evening wine while the city lights begin to sparkle. The spacious bedroom features oversized windows and direct access to the bath, complete with a soaking tub. // 360 Condominiums offers residents an exceptional amenity suite: 24-hour concierge, resort-style pool and sundeck, outdoor grill, theater room, gym, club lounge, and dog-run, all within a controlled-access environment. Located in the vibrant 2nd Street District, the building is steps from Trader Joe’s, Whole Foods, and a curated mix of restaurants, cafes, and cocktail lounges. // With a reserved, gated garage space next to a column and easy access to major connectors, 360 #2610 delivers the perfect combination of convenience, privacy, and breathtaking views, making it one of downtown Austin’s most compelling one-bedroom offerings.












