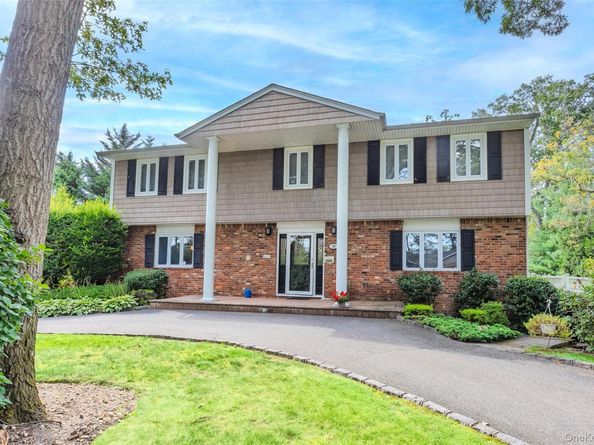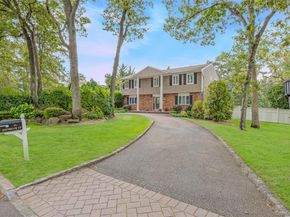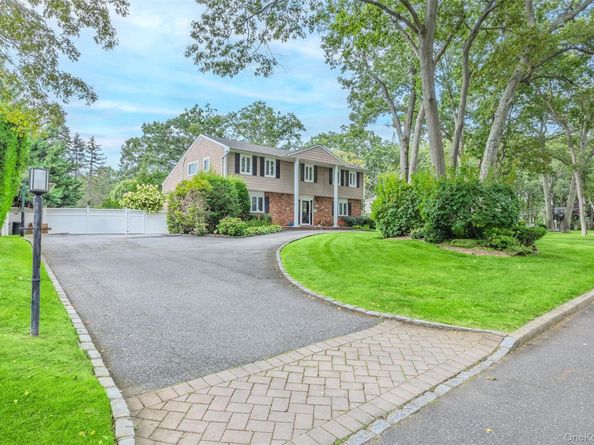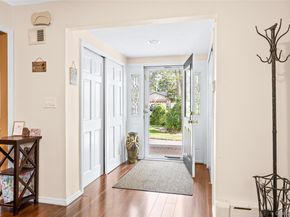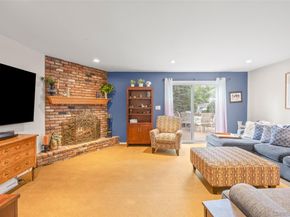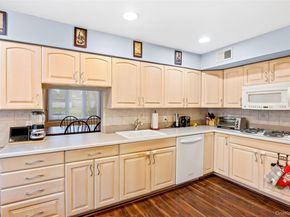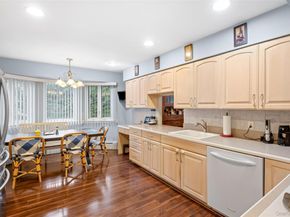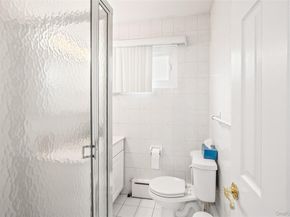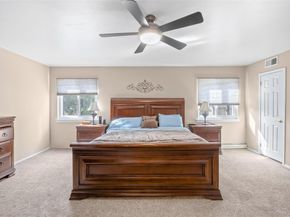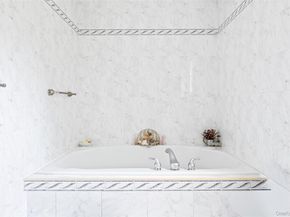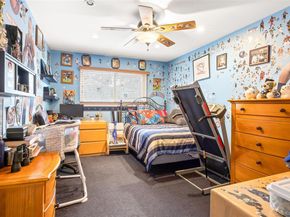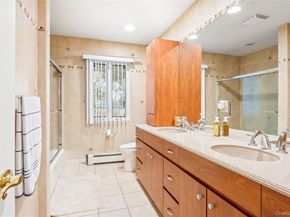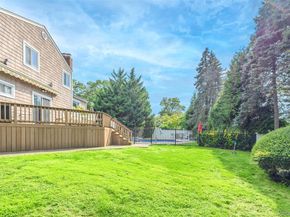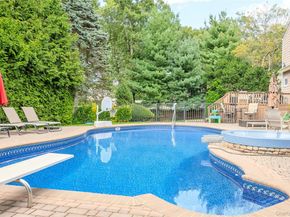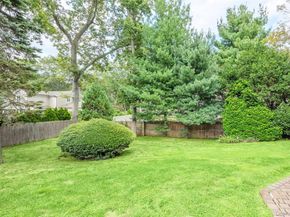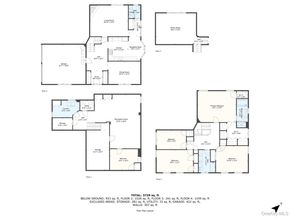Welcome to this stunning oversized Splanch tucked away on a private cul-de-sac with beautiful curb appeal and a circular driveway. Step outside to your own country club backyard featuring an in-ground pool with a brand new liner and gas heater, a Trex deck for entertaining, and a sprawling lawn perfect for entertaining. Inside, this 4 bedroom, 3 bath home offers a formal dining room, a spacious eat-in kitchen with a new fridge, abundant cabinets, and a large pantry, plus an inviting den with a wood-burning fireplace. A full bath completes the main level, while just a few steps up you’ll find the sun-filled living room with soaring vaulted ceilings. Upstairs, you’ll discover four generously sized bedrooms, including a luxurious primary suite with an oversized closet room (yes, a closet room!), full bath with Jacuzzi tub, and separate shower, along with three additional bedrooms, all with excellent closets, and a hallway bath with double sinks. The fully finished basement provides a laundry room, office space, and plenty of room to relax or play. Additional highlights include a 2 car garage, large circular driveway, 4 zone natural gas heating and cooking, central air, brand new boiler, full alarm system, abundant storage, and beautiful curb appeal. With an unbeatable location, with an oversized property near Plainview-Old Bethpage JFK High School yet set on a private street with no thru traffic, this is the home you’ve been waiting for, Move Right In and Enjoy!












