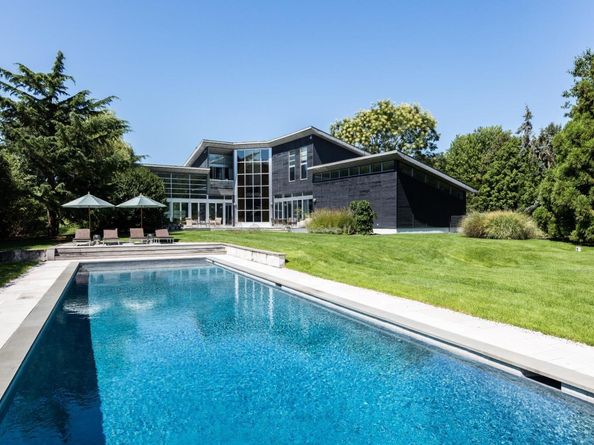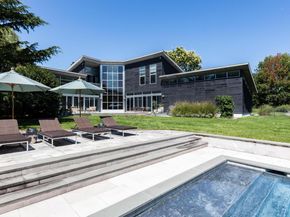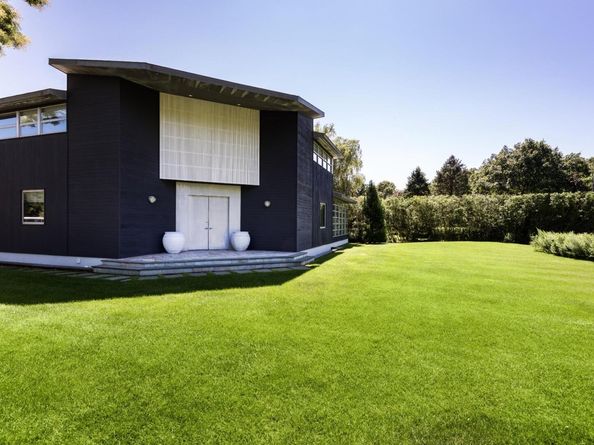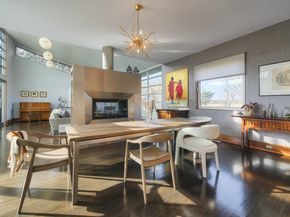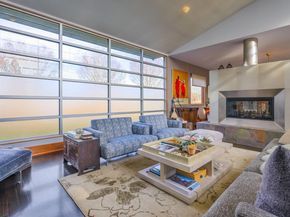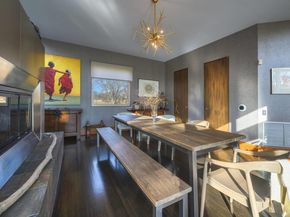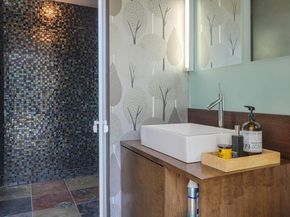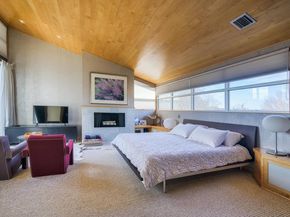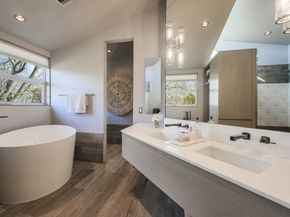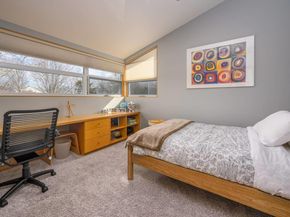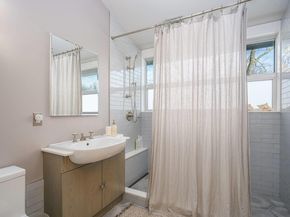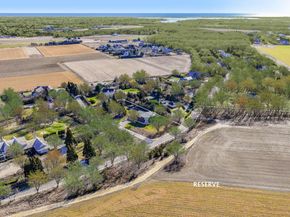This designer-curated Hamptons retreat offers contemporary luxury and timeless elegance. Architectural ingenuity and inspired design make this Hamptons home truly impressive, immediately ready for elevated entertaining and luxury living. On close to an acre in Water Mill, surrounded by reserves with views, this sophisticated 3-level home has 3,400 +/- sq. ft. of living space, 4 bedrooms, 3 full baths, attached 2-car garage, and heated gunite pool; plus an expansive lower level and room for a pool house. The natural beauty of Eastern and Western exposure overlooking hundreds of acres of preserved land cannot be overstated, and they will remain forever protected. From the exterior, the home strikes a perfect balance between contemporary and traditional style, with dark charcoal cedar siding, a zinc roof, and an aluminum-wrapped steel entry door. Interiors are bright and open, highlighted by slate flooring, double-height ceilings, clerestory windows and walls of glass. Designer details-including premium curated lighting and Palupe wood trim-are seen and felt throughout the home. At the central focal point, is a custom spiral staircase made of steel, bamboo, and tempered wooden banister, which appears to float above a dramatic double-height view of the rear courtyard. On one wing, a custom dual-sided fireplace separates the dining area from the living room, which overlooks acres of bucolic reserves. A wall of windows and 5 sturdy, stay-open glass doors invite the outdoors in, with easy access for dining al fresco and sun lounging in the backyard. Opposite the staircase, the eat-in kitchen matches beauty and performance with professional appliances, granite center island, and custom Bendheim glass cabinets. The first level is completed by a tiled-bath, first floor bedroom, office/den, and access to the attached 2-car garage. Upstairs, find three bedrooms, including the primary, each with double-height ceilings. The ensuite primary is a luxurious haven, wrapped in light and sunset reserve views and equipped with a private balcony patio, wood-burning fireplace, walk-in closet, and ensuite bath with a glass-lined shower, a Japanese soaking tub, water closet, and dual vanity. Additionally, two guestrooms, one overlooking reserve and another with an attached office, share a full bath. The home's L-shape design shields the rear grounds from outside elements-without blocking the sun-creating a calming courtyard with slate patio, 16'x54' heated gunite pool, garden, and a lush lawn dotted with mature specimen trees. Find peace and privacy at home with elevated Hamptons living always close at hand with nearby Water Mill, Bridgehampton, and Sag Harbor Villages with boutique shops and dining - plus, world-famous white sandy ocean beaches.












