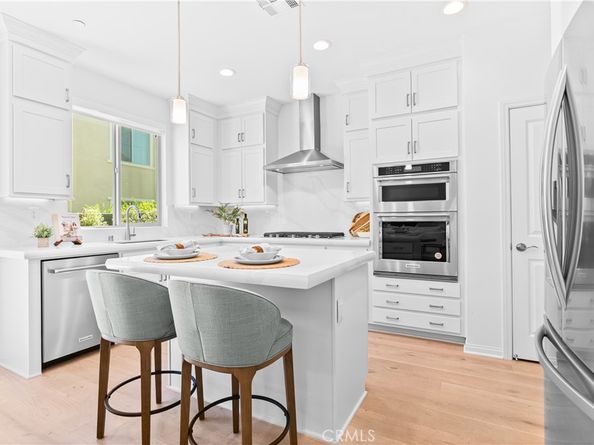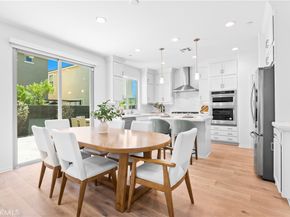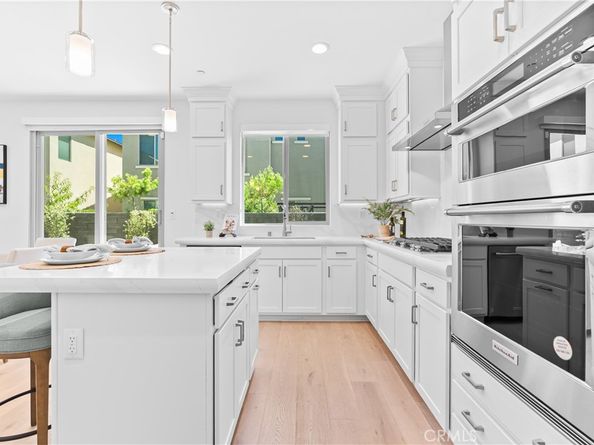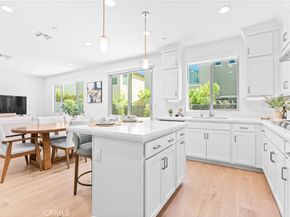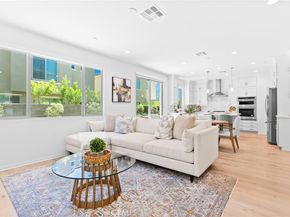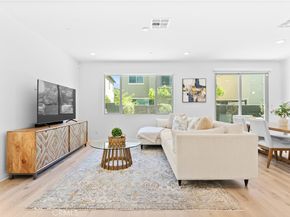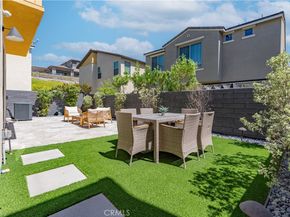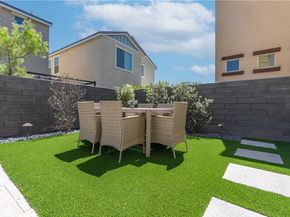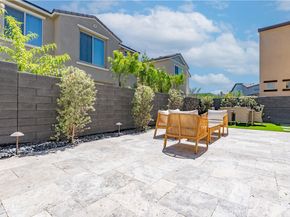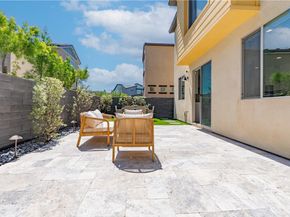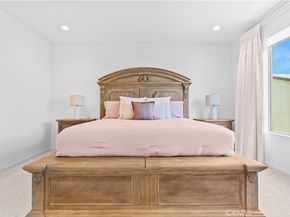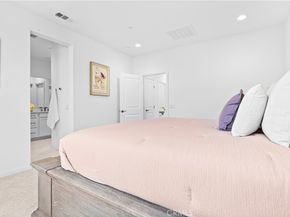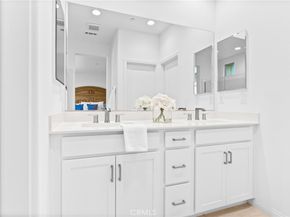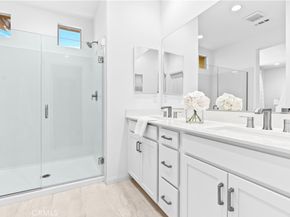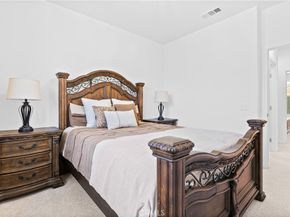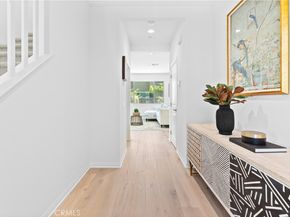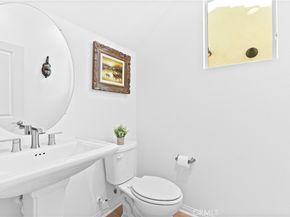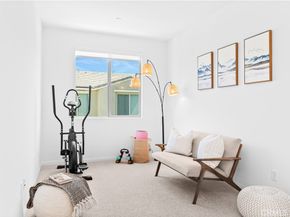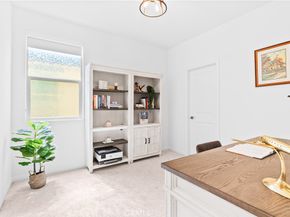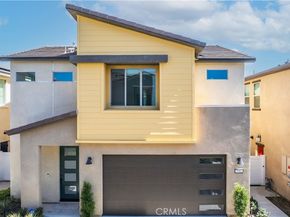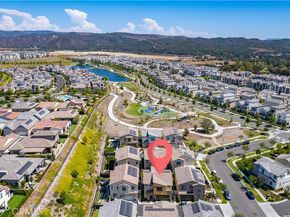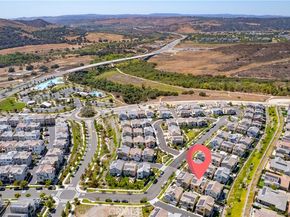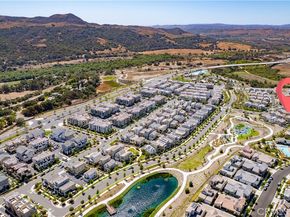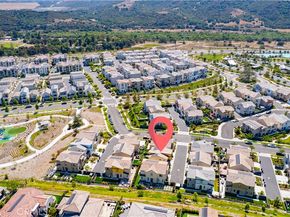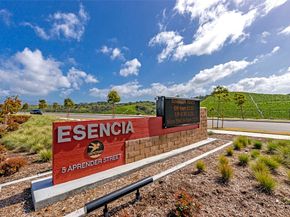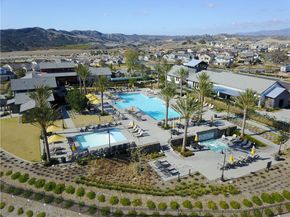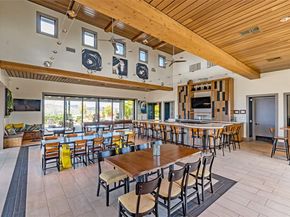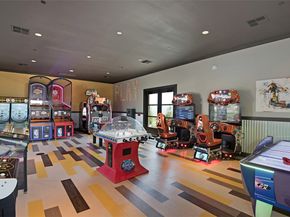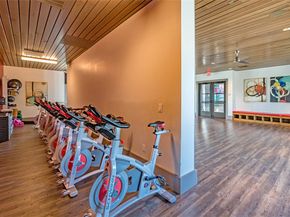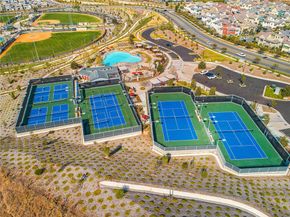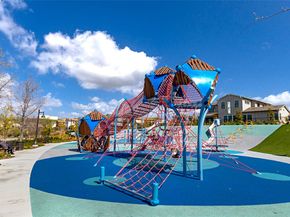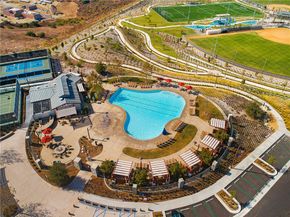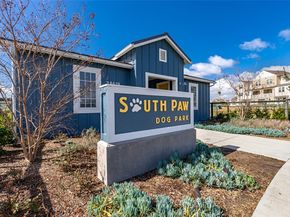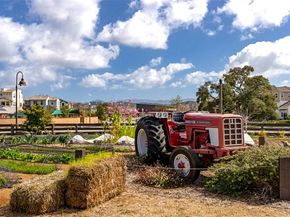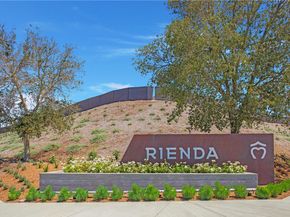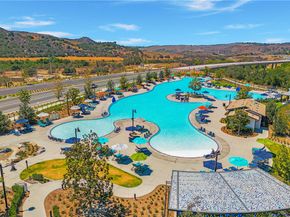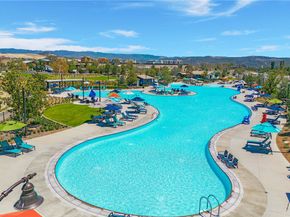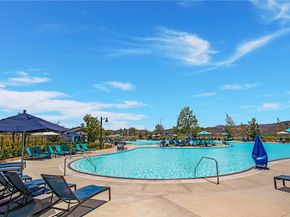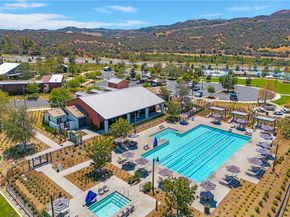Seller to credit buyer $5,000 towards closing cost at close of escrow! Welcome to your new home in the highly sought-after Evolve neighborhood within the award-winning community of Rancho Mission Viejo! Just steps from Boulder Pond, the neighborhood park and playground, and the Ranch Cove, this home also sits near the planned Rienda K–8 School set to open in 2027, placing convenience and community right at your doorstep. Inside, modern finishes and stylish upgrades set the tone from the moment you walk in. The spacious, open floor plan seamlessly connects the kitchen, dining, and living areas, creating a natural flow that makes both entertaining and everyday living effortless. Whether hosting friends or enjoying quiet evenings with loved ones, this home is designed to fit your lifestyle beautifully. The kitchen boasts stainless steel appliances, quartz countertops, and ample cabinet space, making it a chef's dream. Upstairs, you will find a cozy loft that can serve as a secondary living area or an office space, providing flexibility and versatility to fit your needs. There’s plenty of natural light, providing a warm and inviting atmosphere. The primary bedroom features an en-suite bath with a dual vanity sink, a large walk-in shower, and a spacious walk-in closet. Step outside to your private backyard, where you can relax and unwind while enjoying the fresh air and space. With all these features and more, this home is the perfect place to call your own. Other features include: $90,000 in upgrades with purchase and $70,000 in upgrades after purchase, leased SOLAR with battery, kitchen cabinets that go to the ceiling, upgraded backsplash, and so much more! Immerse yourself in the exceptional amenities of Rancho Mission Viejo, including the vibrant Ranch Camp, the state-of-the-art Ranch Cove community pool and gym, and countless recreational opportunities that define the unmatched lifestyle of this community. Exclusive to Rancho Mission Viejo residents are all amenities in the Villages of Sendero, Esencia, Rienda and future Villages. There are community amenities for all from breath-taking resort-style pools and spas, Esencia school K-8, community farms, fitness centers, guest house, putting green, bocce ball courts, tennis and pickle ball courts, playgrounds, coffee shop, fire pits, an arcade and so much more!












