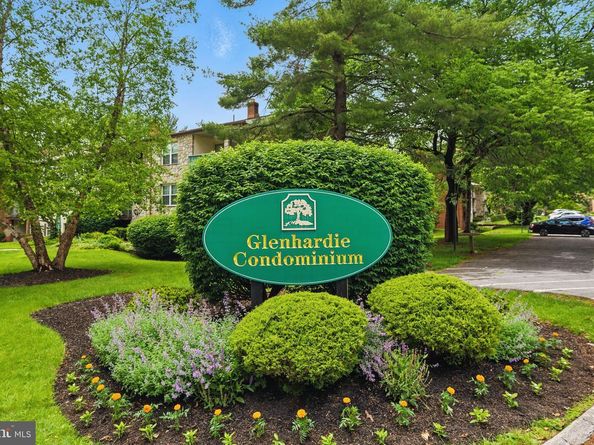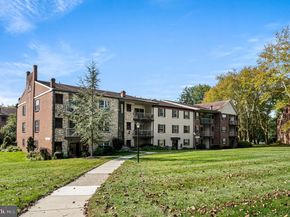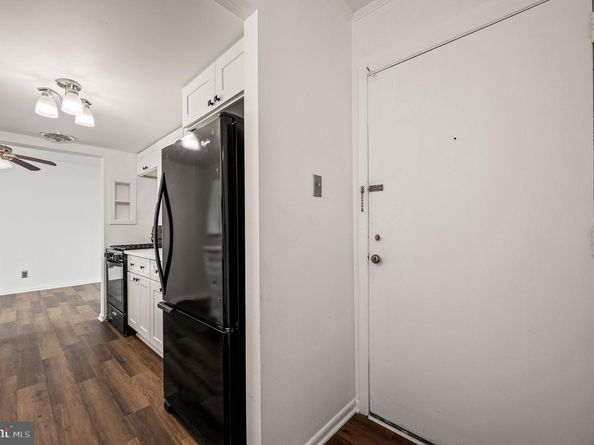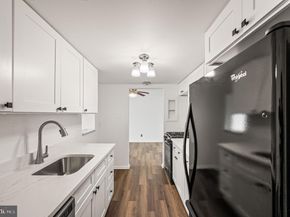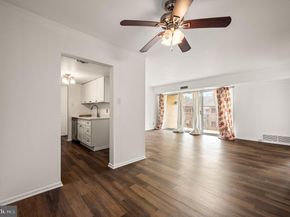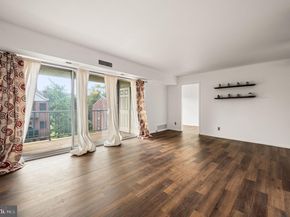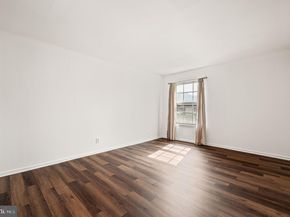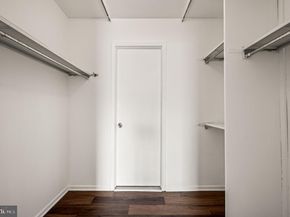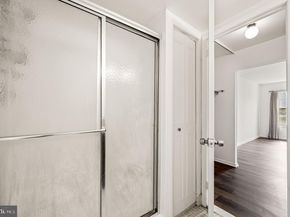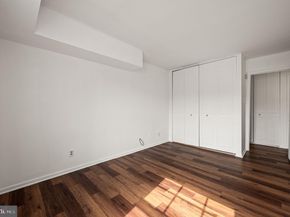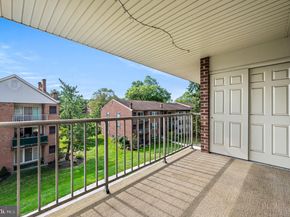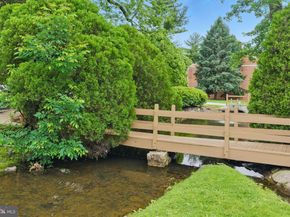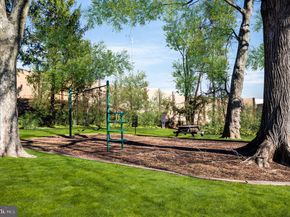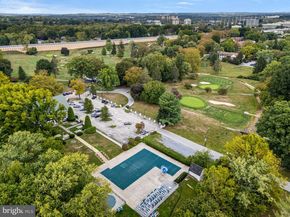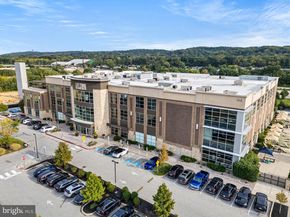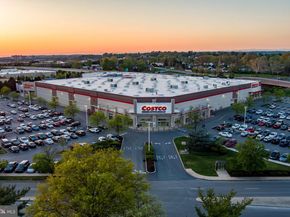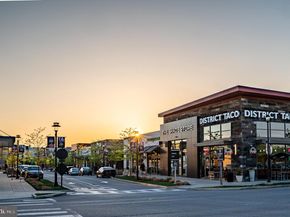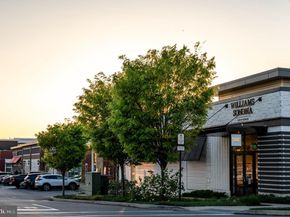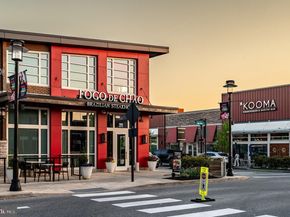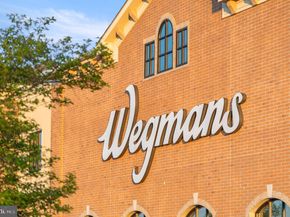✨ Price Improvement! Spacious Condo in Picturesque Glenhardie Country Club ✨
Larger than most in the community, this rare condo offers two bedrooms, two full bathrooms, and a versatile den with a large window—ideal for a home office or cozy retreat. From the third-floor covered porch, enjoy peaceful views of the beautifully maintained grounds, creating a quiet outdoor escape.
Inside, you’ll find recent updates including new kitchen cabinetry and countertops, freshly painted rooms, upgraded stainless steel light fixtures, and stylish new flooring throughout.The condo fee covers gas heat, water, sewer, trash, snow removal, exterior maintenance, and access to community amenities, including tennis courts, playgrounds, and common areas. Residents can also enjoy optional memberships for golf, and swimming right within the community. Owners only pay for electricity and internet. Laundry facilities are conveniently located on every floor.
Glenhardie is prized for its unbeatable location. Just minutes from Valley Forge Park and with quick access to Routes 202, 422, 76, and 276, commuting is effortless. Shopping and dining are equally convenient, with Trader Joe’s, Wegmans, and the King of Prussia Mall all nearby. For city access, the Strafford Train Station—only three miles away—will take you directly to the heart of Philadelphia.












