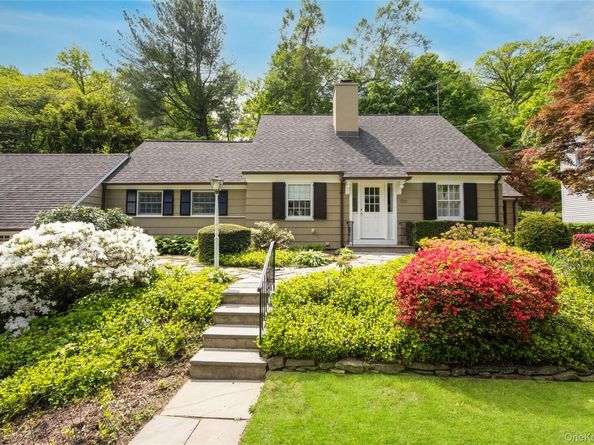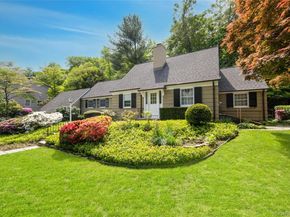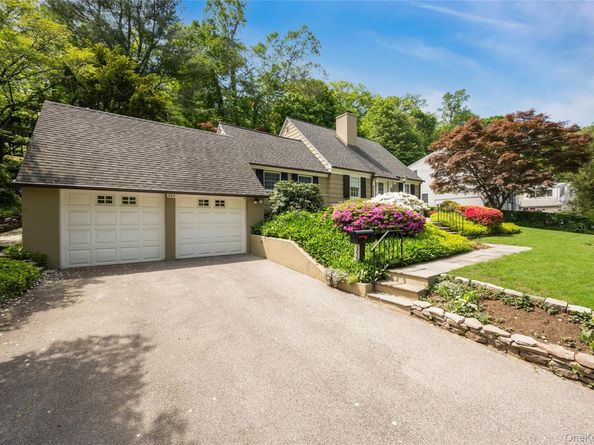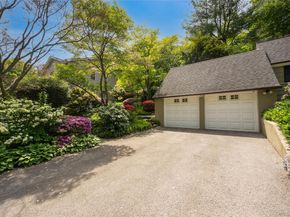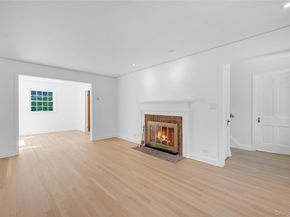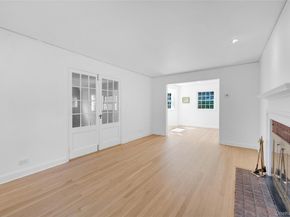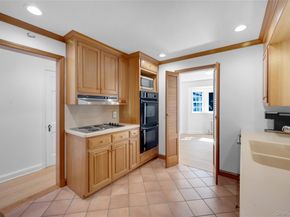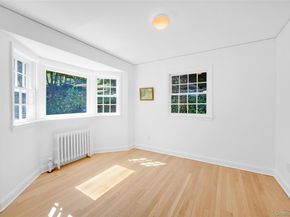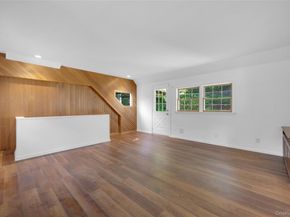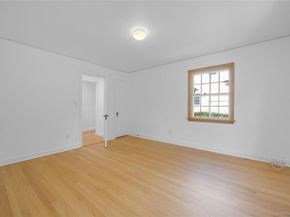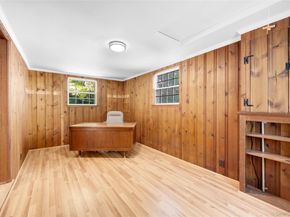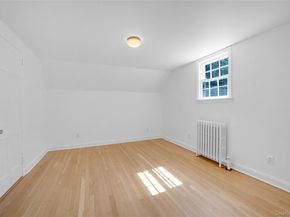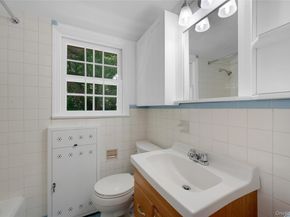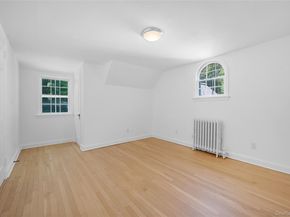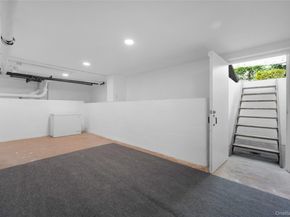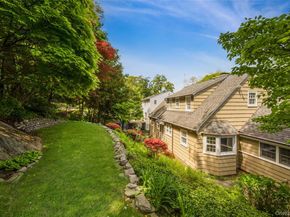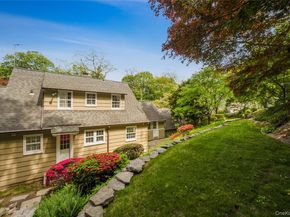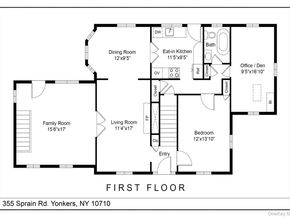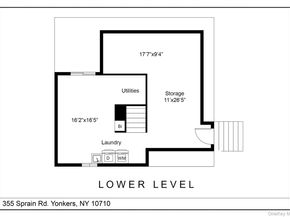Step into timeless elegance with this beautifully preserved 1937 Cape Cod, offering 3 bedrooms, a home office, a family room, 2 full bathrooms, and 1,804 sq. ft. of living space across three parcels in the heart of Yonkers. This rare gem blends classic charm with thoughtful modern updates.
Refinished white oak floors, fresh interior paint, recessed lighting, brand new dish washer, dryer and smart-home features—including video security—add comfort and convenience. Upstairs, two spacious bedrooms and a full bath create a private retreat. The main level features a formal dining room with garden views, a family room, living room, bedroom, home office, and full bath. The kitchen features cherrywood cabinetry, solid surface countertops, and direct access to the back patio and lush perennial gardens.
Original details—crown moldings, glass door knobs, oak-trimmed windows, and a working fireplace—celebrate the home’s character, while a freshly painted exterior in Colonial Revival Stone, new gutters, and gutter screens add lasting appeal. The basement provides flexible-use space with laundry, while the attached 2-car garage with storage loft and a driveway for 4+ vehicles ensures ample parking and storage.
Conveniently located near I-87, the Sprain Parkway, and shopping at Ridge Hill, Stew Leonard’s, Whole Foods, and more, this home is being offered for the first time in over 70 years. A true blend of history and modern comfort—don’t delay, call today to schedule your private showing!












