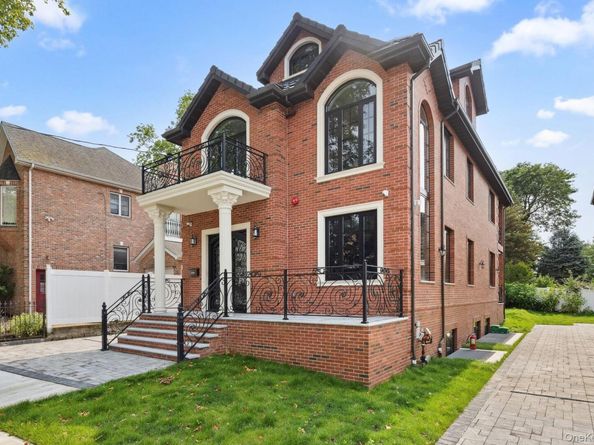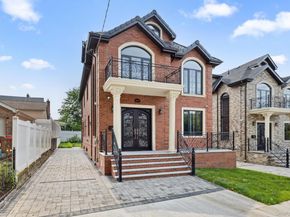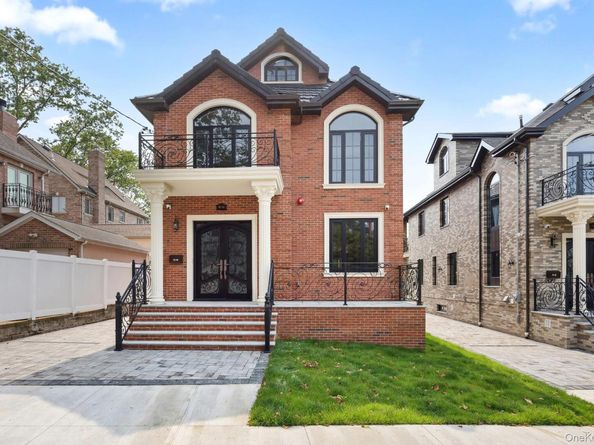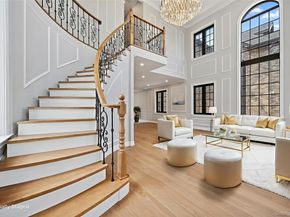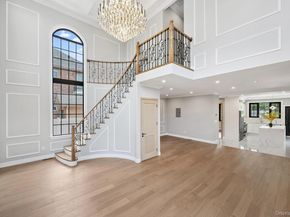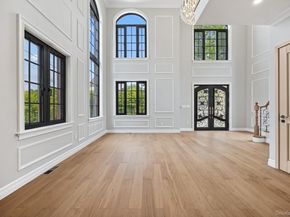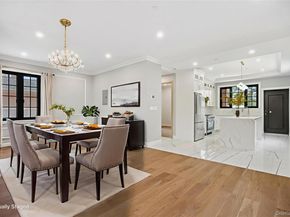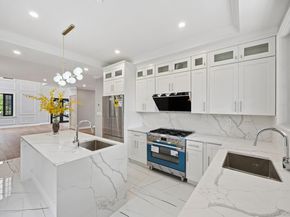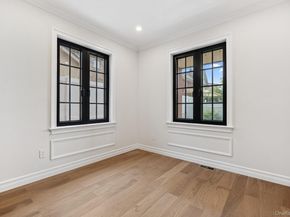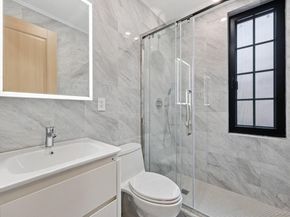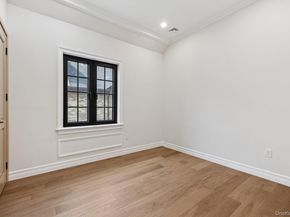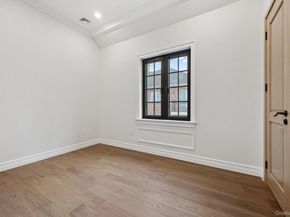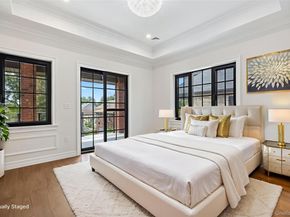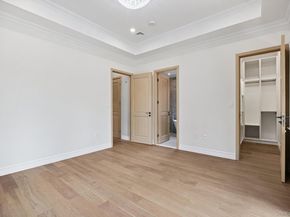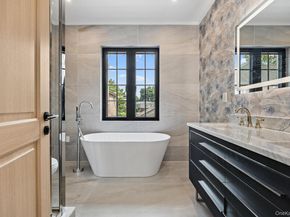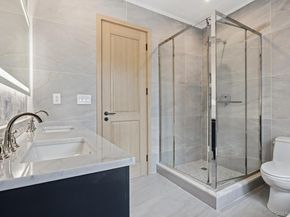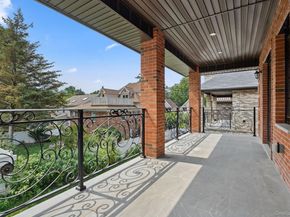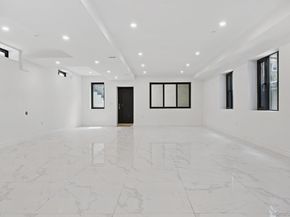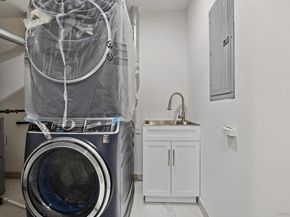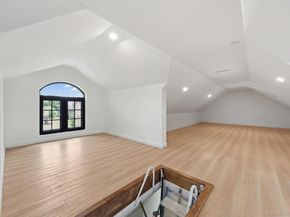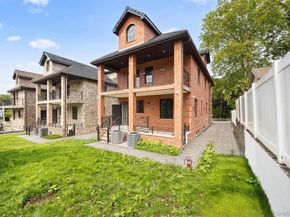Enjoy the luxurious experience in this brand-new construction home located in the prestigious Bayside neighborhood, unparallel to anything in this market. Sitting proudly on a 4,019 sq ft lot, this gorgeous mansion is full of elegantly designed interior space, including 4 spacious bedrooms, 4 beautifully appointed bathrooms, a finished high-ceiling basement with 4 large windows making the basement sunny like other floors, and a large attic. Crafted with meticulous attention to detail and no expense spared, the home features, central AC, soaring grand double-height foyer and top-of-the-line appliances from Bosch, Grohe, Toto, Kohler, and premium European brands, luxurious kitchen with a marble island, steam oven, every inch of the home exudes sophistication and comfort. Highlights include custom wardrobes, a 220V EV charging socket. The home offers a practical layout and spacious attic, a separate basement entrance, and a long driveway fitting 5–6 cars. Ideally located near Bell Boulevard’s shops and restaurants, Crocheron Park, LIRR, bus lines, and the Bayside Marina, this is a rare opportunity to own a warm, inviting, and truly distinguished home in one of Queens' most sought-after neighborhoods.












