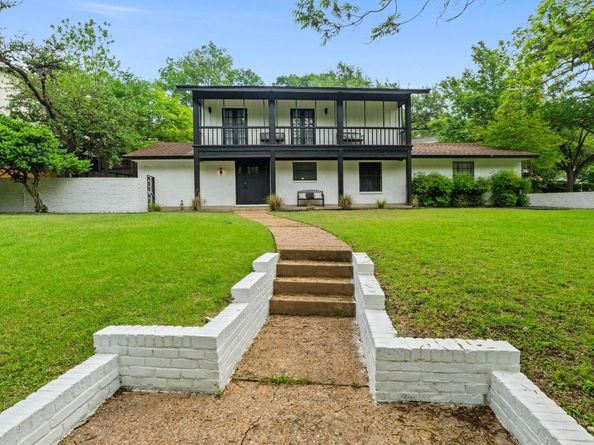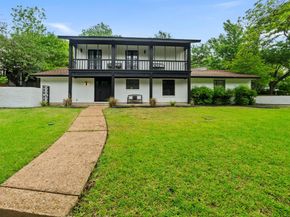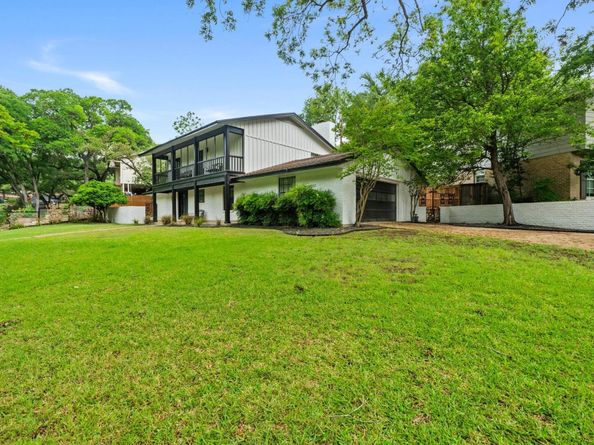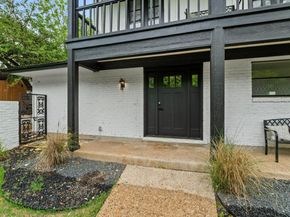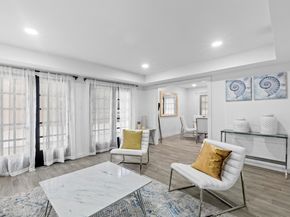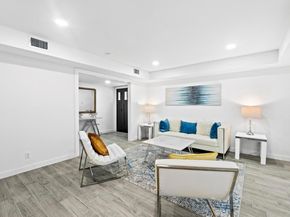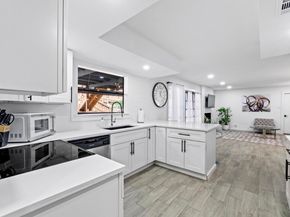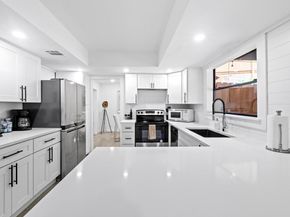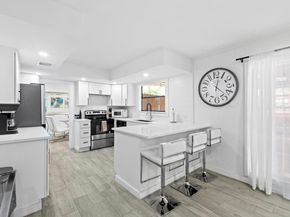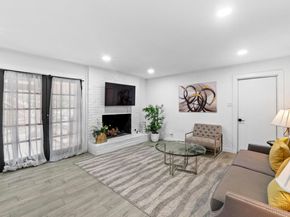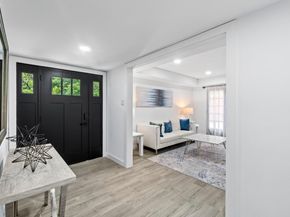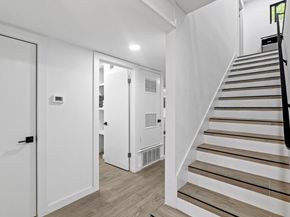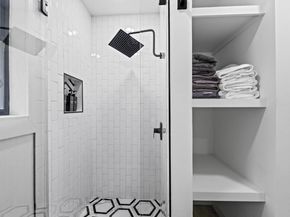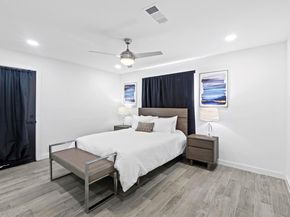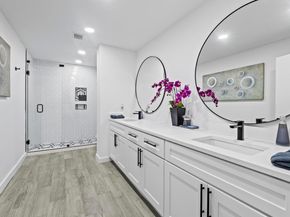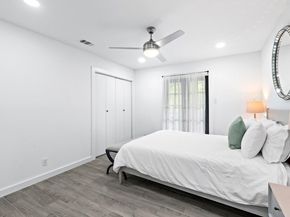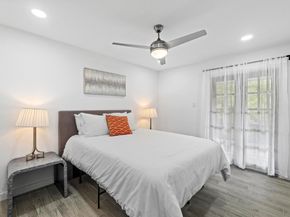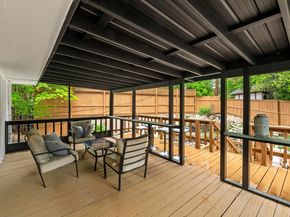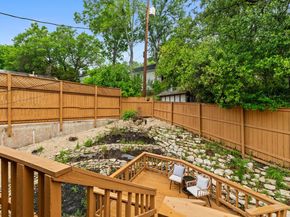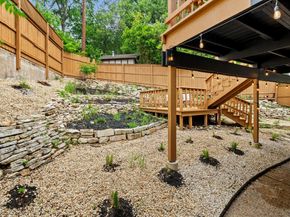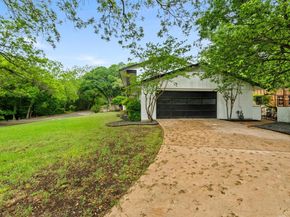Welcome to a timeless retreat in the heart of Highland Hills—where leafy streets, spacious lots, and mid-century charm meet the vibrant spirit of Austin. Nestled on a large, shady lot in the coveted 78731, this 4-bedroom, 3-bathroom home offers room to spread out, entertain, and enjoy life inside and out.
Step through the front door into a light-filled layout featuring two generous living rooms, each with French doors that open to the backyard, creating seamless indoor-outdoor flow. Tile floors run throughout the home, keeping things cool and easy to maintain, while a classic wood-burning fireplace adds warmth and a touch of nostalgia. This home has been updated, with thoughtful details that reflect the craftsmanship of the era.
The dining room and kitchen anchor the main level, perfect for hosting meals or casual hangouts, all while opening to the covered back porch—a private outdoor haven with multiple seating areas, deck, and rear patio for relaxing under the canopy of mature trees. Whether you're enjoying morning coffee on the front balcony, dining al fresco, or simply soaking in the serenity of the shady backyard, this home invites connection with nature at every turn.
Nestled among rolling hills and shaded by mature trees, the area is just minutes from outdoor gems like Mount Bonnell, Mayfield Park, and Bright Leaf Preserve. Residents enjoy easy access to local shops and restaurants along Far West Boulevard and Burnet Road, and are just a short drive from The Domain, Austin’s premier destination for upscale shopping, dining, and entertainment. With quick access to Downtown Austin, The University of Texas, and major medical centers, Highland Hills combines serene living with the best of what the city has to offer. This is more than just a house—it’s a home with history, heart, and endless potential in one of Austin’s most beloved neighborhoods.












