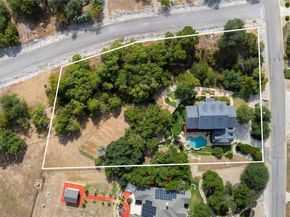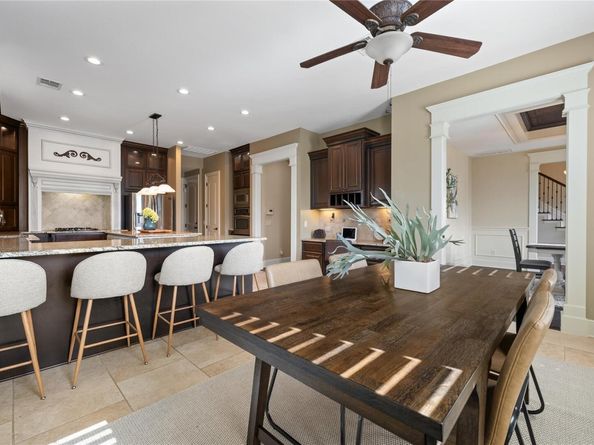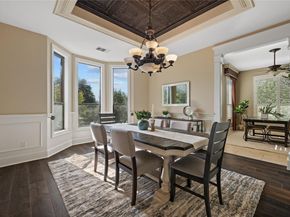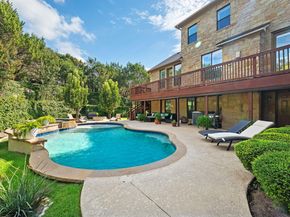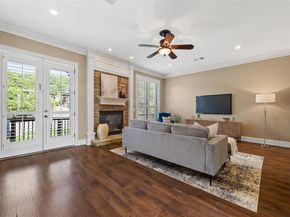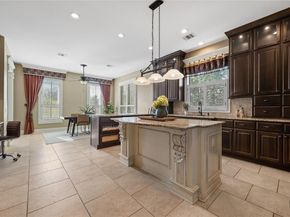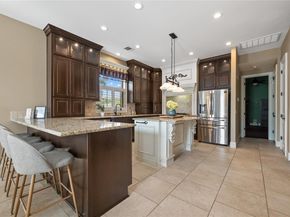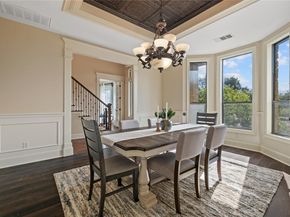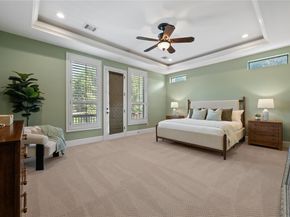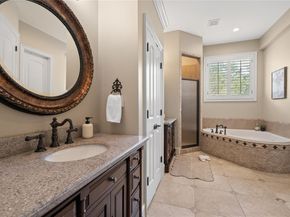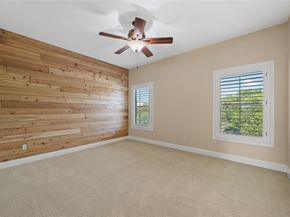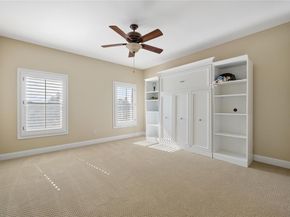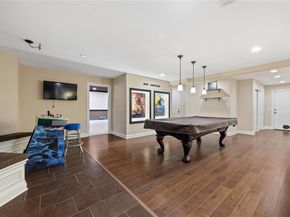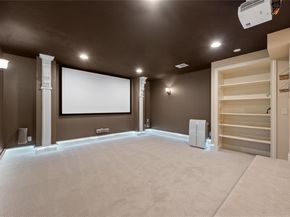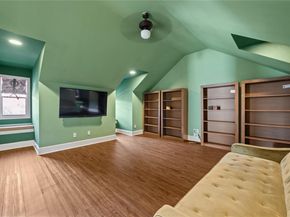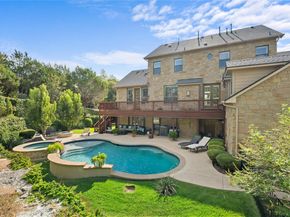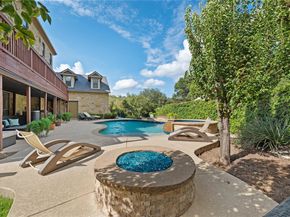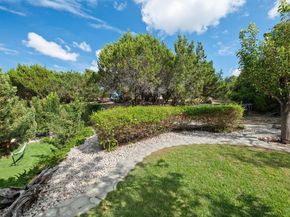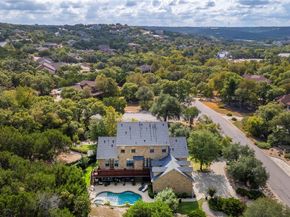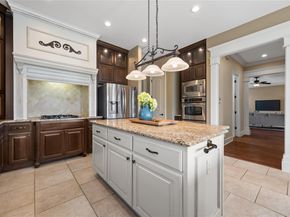Experience Hill Country living in this expansive 3-story residence, offering over 5,800 square feet of thoughtfully designed space in the sought-after Crystal Falls community. With 6 bedrooms, 4.5 bathrooms, and multiple living areas, this home is built to accommodate both everyday living and large-scale entertaining. The main level features a gourmet kitchen equipped with double ovens, a center island, peninsula seating, a built-in desk with storage, and over-and-under cabinet lighting. The adjoining breakfast area, formal dining room, and living room with a gas log fireplace provide warm and inviting spaces to gather. The primary suite, also on the main level, includes a spacious sitting area, a walk-in closet, and a spa-inspired bath with jetted soaking tub and separate shower. Both the living room and primary suite open to a balcony overlooking the backyard and pool. An office with built-ins and a powder bath completes the main floor. The upper level offers four additional bedrooms, all with walk-in closets and plantation shutters, along with Hill Country views. The lower level is designed for recreation, highlighted by a dedicated theater with projection system and surround sound, plus three versatile game areas and a private guest bedroom. Outdoors, a sparkling heated pool and lush landscaping create a private retreat for relaxation or entertaining. The oversized 3-car garage offers additional storage and parking flexibility. Set on a generous homesite with elevated views, this home combines traditional design details with versatile spaces for work, play, and entertaining. Crystal Falls residents enjoy access to premier community amenities, including pools, parks, trails, golf, and more—all within highly rated Leander ISD.












