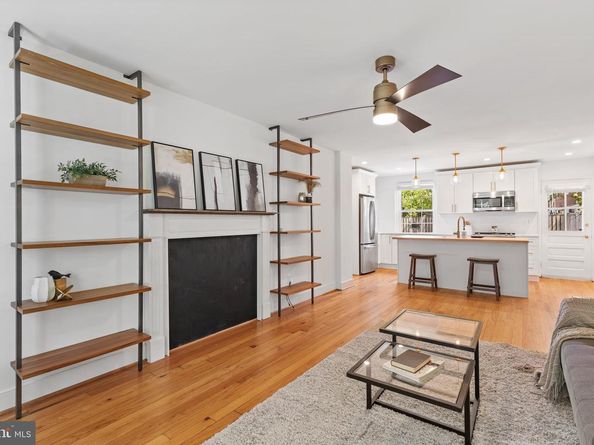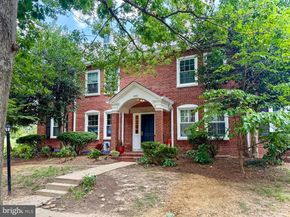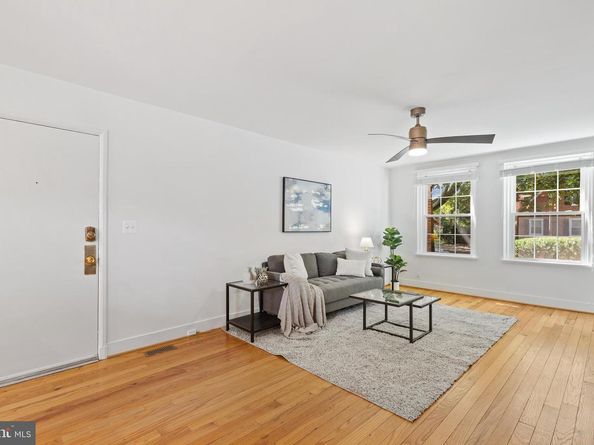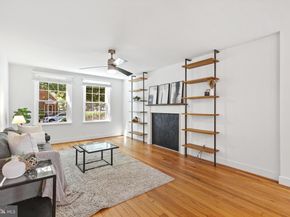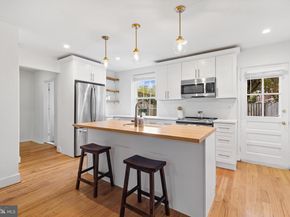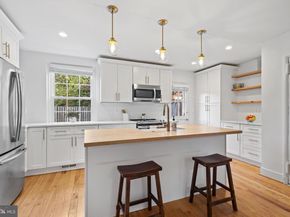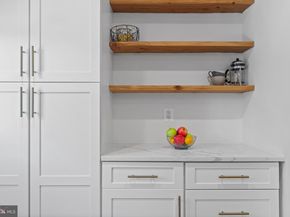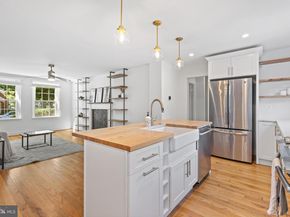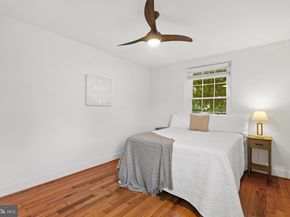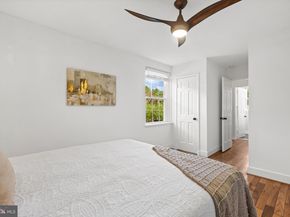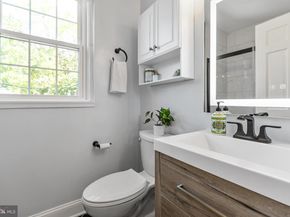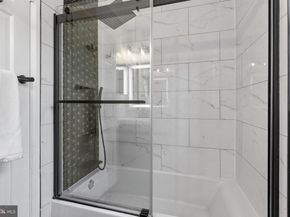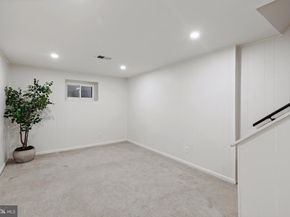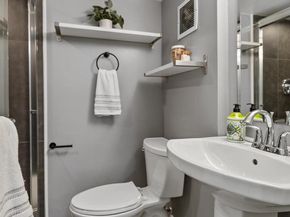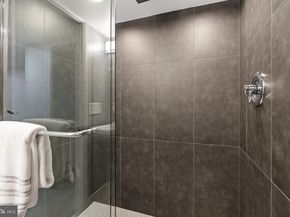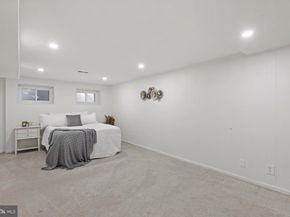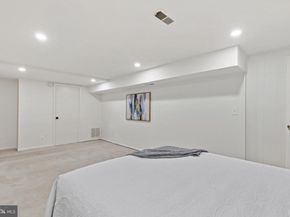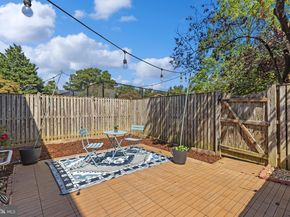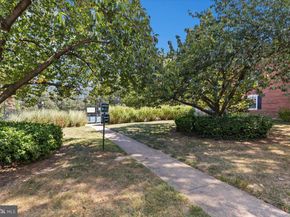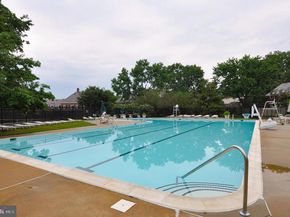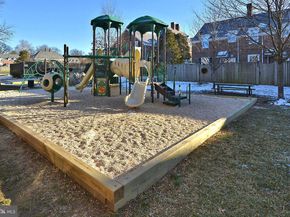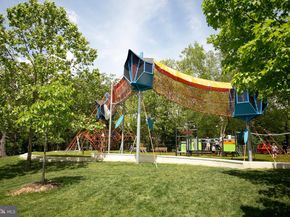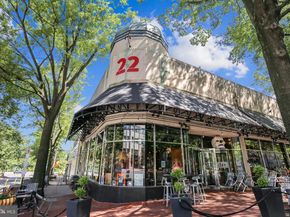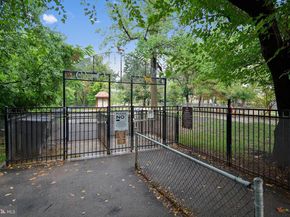Gorgeous 1-bedroom, 2-bathroom Barcroft model home nestled in Fairlington Glen! This spacious & stylish home combines modern updates with timeless charm, offering thoughtfully designed living spaces across two levels. The freshly painted main level boasts beautifully stained hardwood floors & a light-filled living room complete with a sleek ceiling fan with overhead lighting & built-in shelving flanking a charming faux chalkboard fireplace with mantel. The show-stopping open kitchen is fully renovated with white soft-close cabinetry, quartz countertops, stainless steel appliances, & open shelving. A massive island with a farmhouse-style sink, pendant lighting, & seating makes this space perfect for both cooking & entertaining. Step through the kitchen door to a private, serene balcony – the ideal spot for your morning coffee.
The main level bathroom exudes style with black hexagon tile flooring, a stone-topped vanity, LED mirror, & a custom-tiled shower featuring both a rainfall showerhead & soaking tub. The bedroom offers comfort and functionality with a modern ceiling fan, dual closets – including one walk-in closet with a custom Container Store system with soft-close cabinetry.
The carpeted lower level expands the living space with a versatile recreation room, complete with overhead lighting & storage closet. A 2nd full bathroom features penny round floor tile, floating shelves, a pedestal sink, and a walk-in shower with sliding glass doors, oversized black wall tile, recessed lighting, & a rainfall showerhead. The expansive bonus room includes recessed lighting, a large walk-in closet, plush carpeting, & its own private entrance – ideal for a guest suite or home office. A laundry/utility room with a newer full-size washer & dryer (2021) completes this level. Other features include a newer HVAC (2023) & one assigned parking space (#101). Just a short walk to everything the community has to offer. Enjoy the community pool, tennis courts, tot lot, walking paths, the Fairlington Community Center, state-of-the-art playground, & seasonal farmers market. Conveniently located near I-395 and the shops & restaurants at The Village at Shirlington, Baileys Crossroads, Del Ray, & Old Town!












