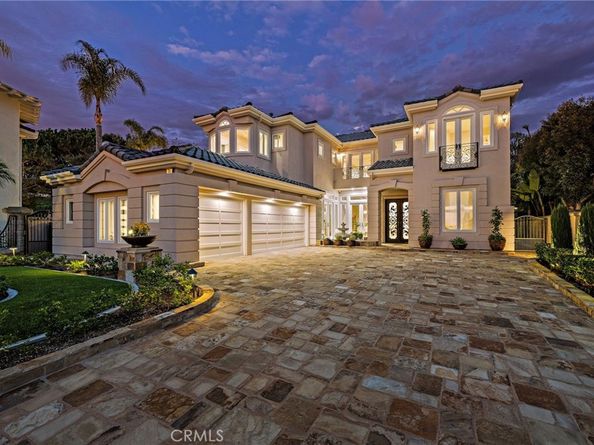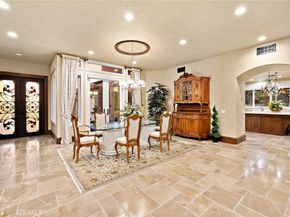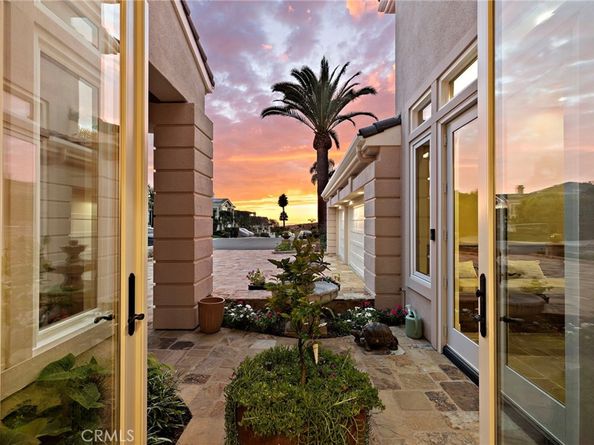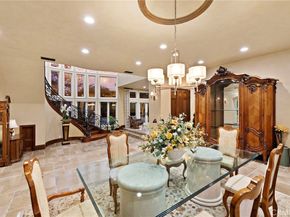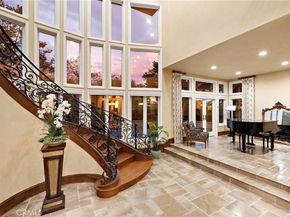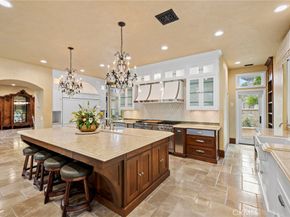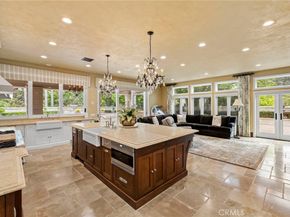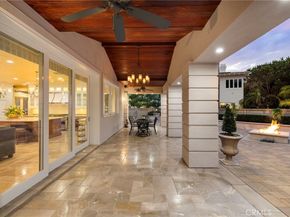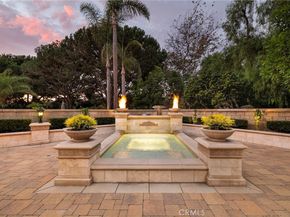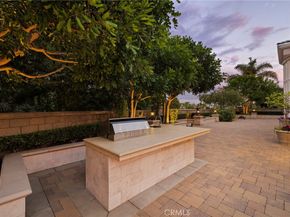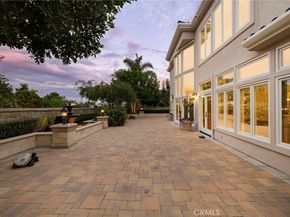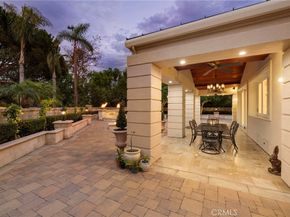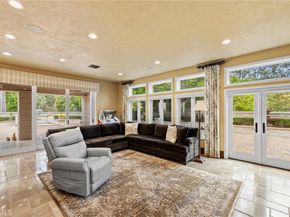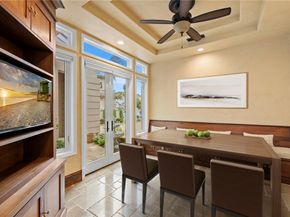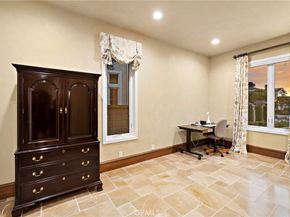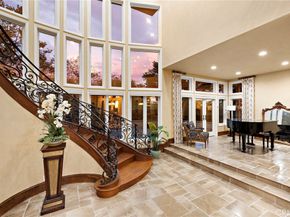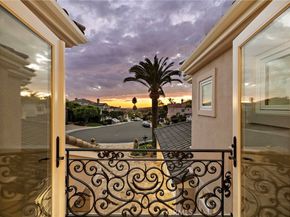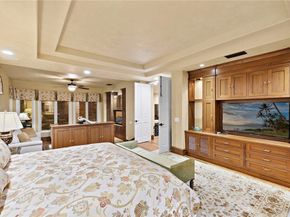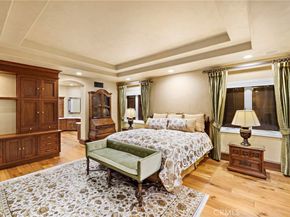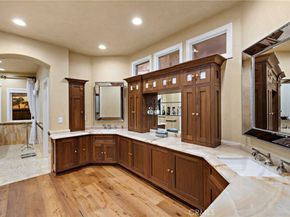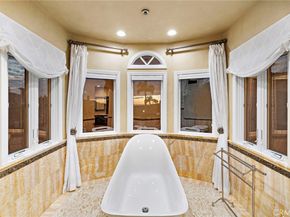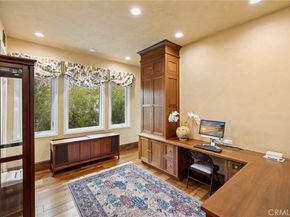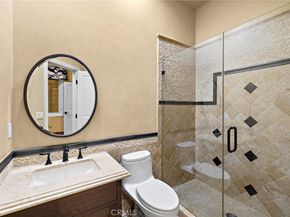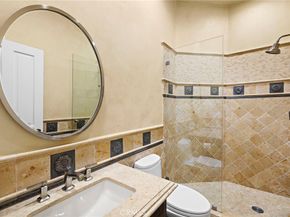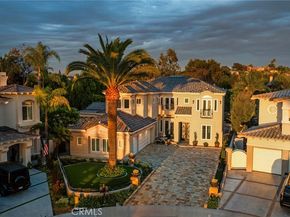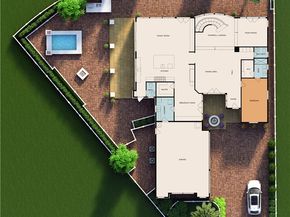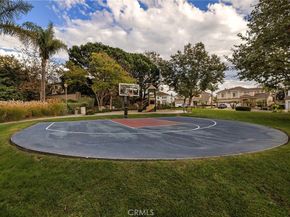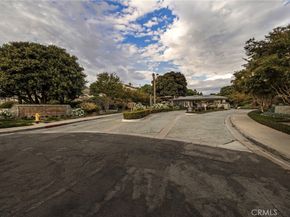Within the guard-gated community of Ocean Ranch, this expanded & remodeled home blends refined craftsmanship with everyday functionality, offering a seamless flow between indoor & outdoor living. A custom wrought-iron and glass entry opens to Italian stone flooring throughout the main level, Venetian plaster walls, and walnut details carried throughout the home. The main floor features a large guest suite with a ensuite bath and walk-in closet—ideal for guests or multi-generational living. A versatile piano room or library offers an elegant setting for music, reading, or quiet relaxation. At the heart of the home, the reconfigured expanded kitchen showcases an oversized island with leathered limestone countertops, custom walnut cabinetry, a walk-in pantry and an added powder room. Top-tier appliances include a Viking 60” gas range with double ovens, Sub-Zero refrigeration, warming drawer, and three dishwashers by Bosch and Fisher & Paykel. Adjacent to the kitchen and family room, a generous breakfast nook with built-in seating provides a welcoming space for casual dining and connects to the main-floor laundry room and direct garage access. The expanded family room—permitted and finalized—features custom walnut cabinetry, surround sound, and Kolbe sliding pocket doors that open to the outdoor living area. The backyard is designed for year-round entertainment with a covered Ipe patio, built-in BBQ, spa, fireplace, and travertine-clad planter walls. Interlocking pavers surround the home, complementing the natural-stone driveway and newly refreshed landscaping with updated irrigation. Upstairs, the primary suite features a step-down retreat, built-in entertainment center, dual walk-in closets with custom built-ins, and a luxurious yellow-onyx bath with dual vanities and refined finishes. An additional media / bonus room with French doors to a Juliet balcony captures Catalina Island views and offers flexible living space. Every system has been thoughtfully upgraded, including dual HVAC with new ducting, epoxy-coated plumbing, a 75-gallon water heater, and eight security cameras. The garage includes new LiftMaster openers, a Tesla charger, and overhead storage. Recent updates include a new roof and underlayment, full exterior paint, Andersen Renew casement windows and French doors, and refinished hardscape throughout. Minutes from world-class beaches, Dana Point Harbor, and award-winning schools, this exceptional home embodies coastal luxury and timeless design.












