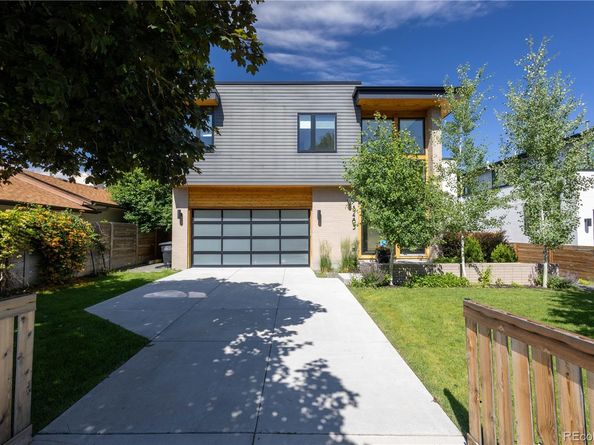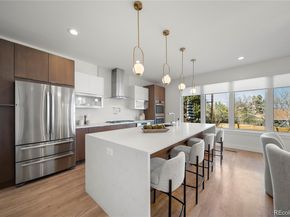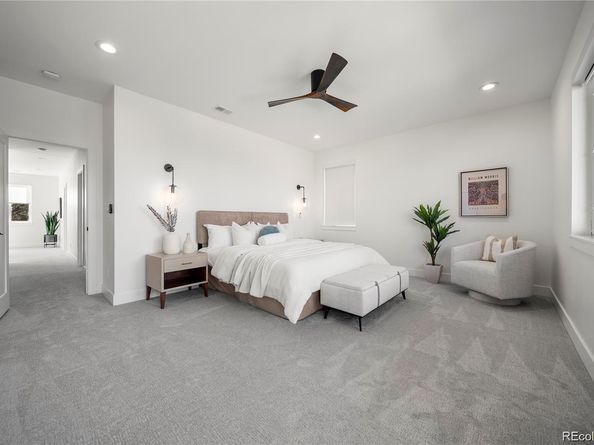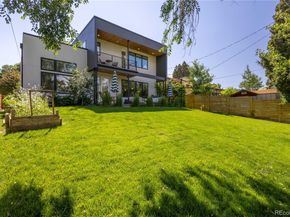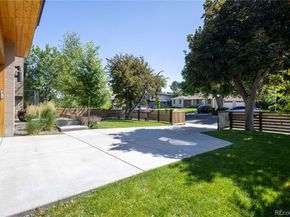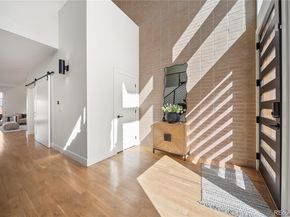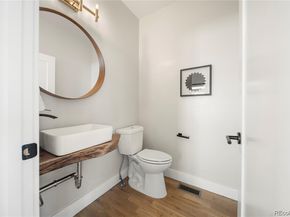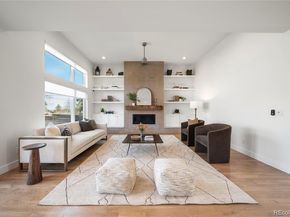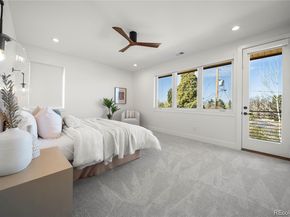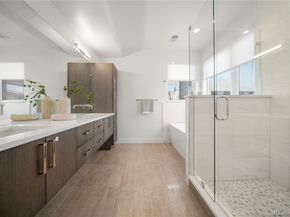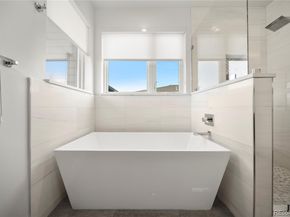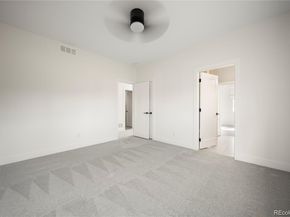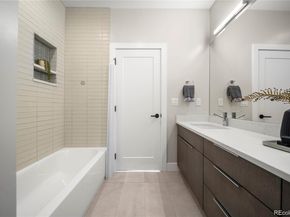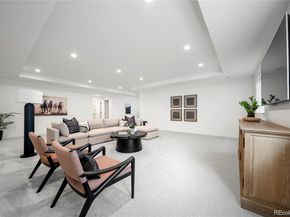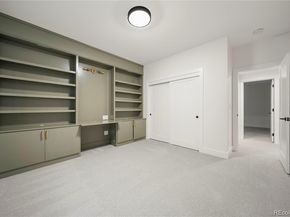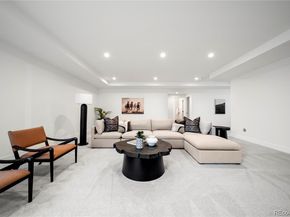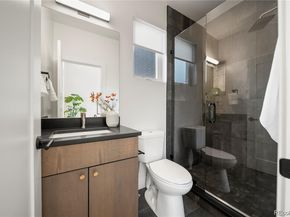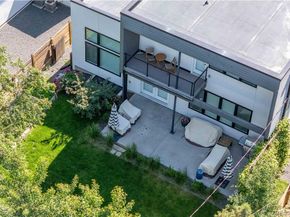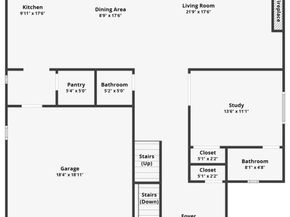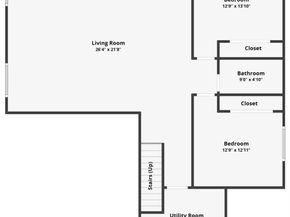Let us help lower your monthly payment 1% from our lender | Welcome to this one of a kind home, where luxury, technology, and custom design converge in the heart of Denver’s sought-after University Hills. This impeccably upgraded home offers high-end living with elevated finishes, smart home features, and refined comfort throughout. No detail has been overlooked. The main level welcomes you with open, sun-filled spaces, soaring ceilings, and custom integrated remote-control blinds in the living room, kitchen, office, entry, and primary suite—effortlessly adjusting light and privacy with the push of a button. Floating shelves, designer cabinetry, and a custom floating mantel set the stage for a chic yet cozy living area, perfect for entertaining or relaxing. The kitchen impresses with sleek quartz countertops, stainless steel appliances, and new statement light fixtures over both the dining and bar areas, creating a stylish space ready for everyday living and upscale gatherings. All bedrooms feature custom blackout blinds, offering the quiet luxury and clean aesthetics. The finished basement adds functional elegance, complete with a custom-built office, media room, guest bedroom, and an elegant second bathroom. A built-in mudroom adds organization without sacrificing design. This smart home is equipped with a Nest thermostat and integrated security system, bringing peace of mind and efficiency to your daily routine. Step outside to enjoy a professionally landscaped yard with a custom modern front fence, dedicated dog run, and plenty of space to unwind or entertain. Set just minutes from parks, trails, shopping, dining, the light rail, and I-25, this home delivers a rare combination: luxury finishes, high-function design, and unbeatable location. Don’t miss this one-of-a-kind residence that redefines elevated living in University Hills.












