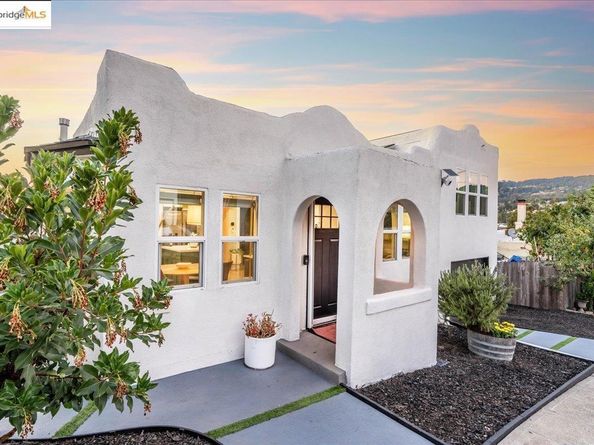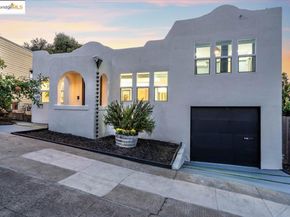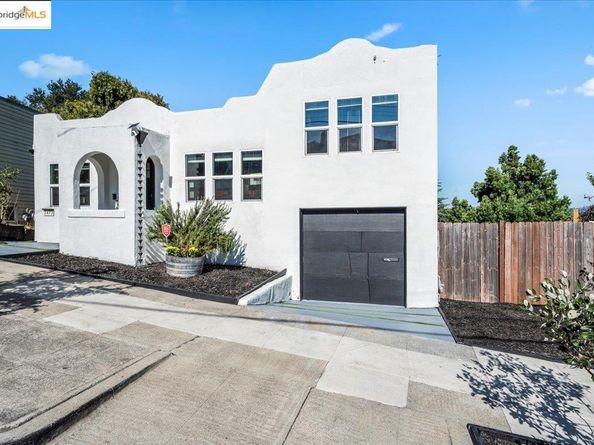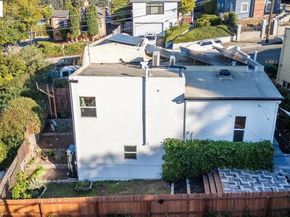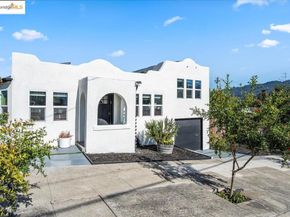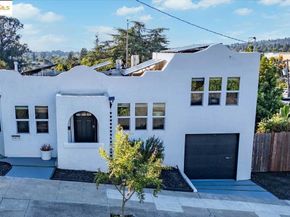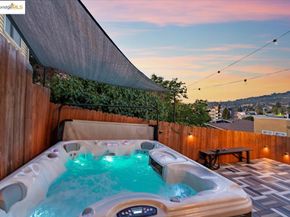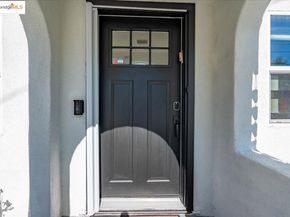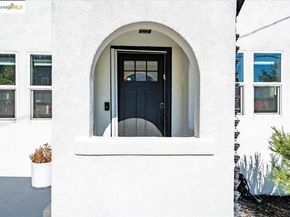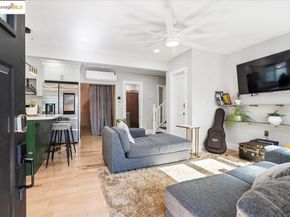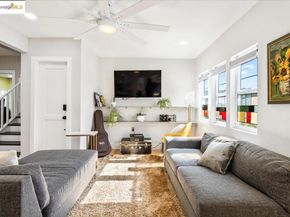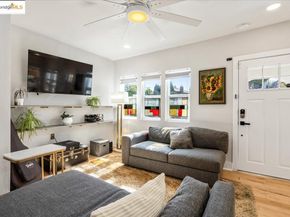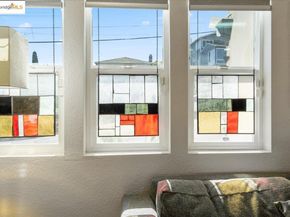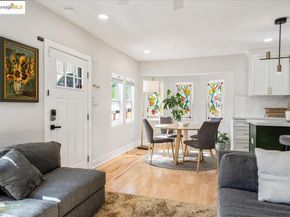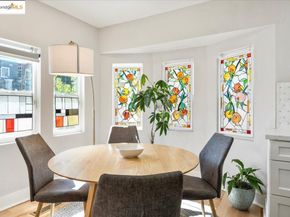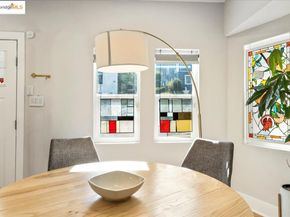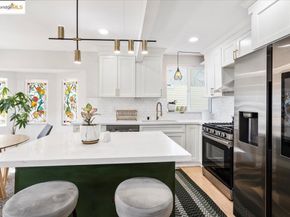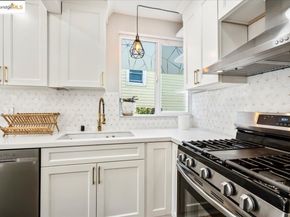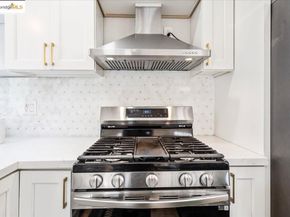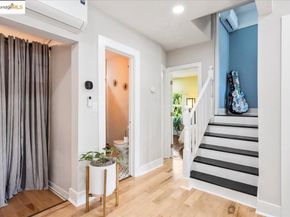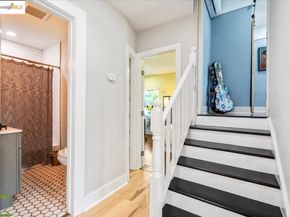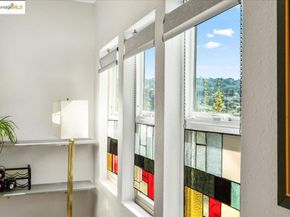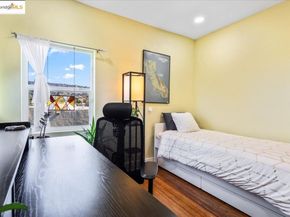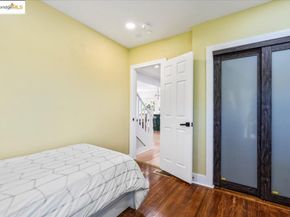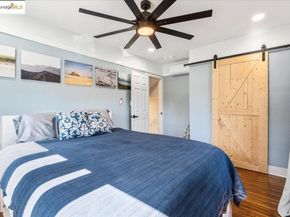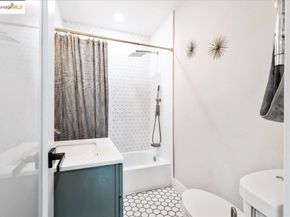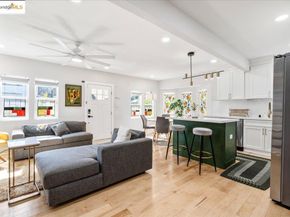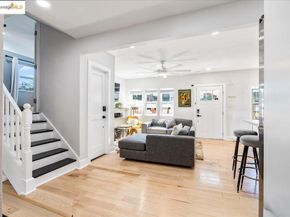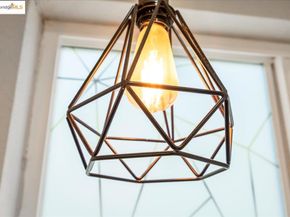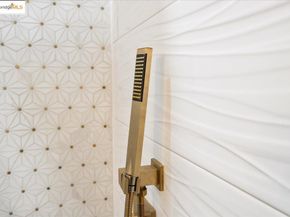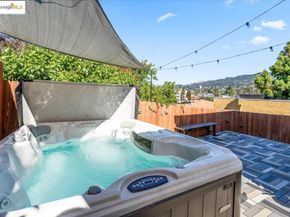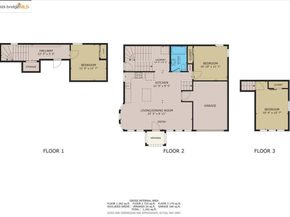This home comes with an assumable FHA loan at 4.125% Come and check out this upgraded 1925 home located in Oakland’s desirable Maxwell Park neighborhood. The open concept floor plan features white shaker cabinets, gorgeous quartz countertops, stainless steel appliances, engineered maple floors, and refinished original hardwood upstairs. Bathrooms include a defogging vanity mirror, and towel warmer for a spa-like feel. Enjoy smart home comfort with high efficiency mini splits, Ecobee+ climate control, ceiling fans, a smart fridge, washer, dryer, and Ring alarm system. Energy Efficiency & Electrical: Added 15 owned solar panels which usually offset all house energy costs (not considering EV usage), upgraded electrical panel with 220V outlet, white silicone roofing, and improved attic ventilation. Structural improvements include a redone foundation, basement waterproofing, and a polycuramine glazed garage floor. The landscaped yard offers fruit trees, passionfruit vines, a graywater irrigation system, hot tub, patio, outdoor shower, and two additional outlets. With a finished basement space, new exterior stucco siding, a new fence, and an excellent 81 Walk Score, this home combines modern living, efficiency, and an unbeatable location, a true must see.












