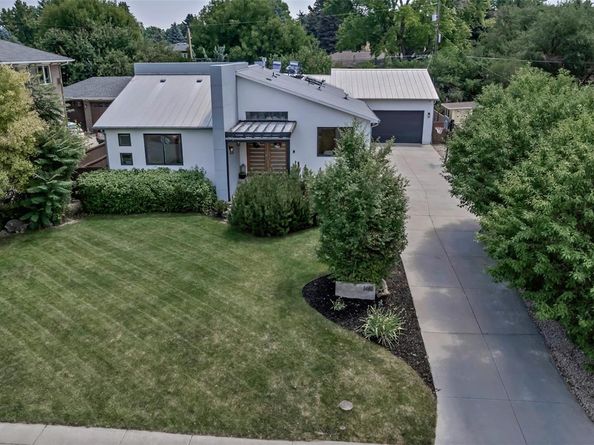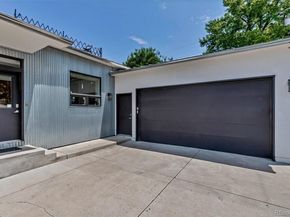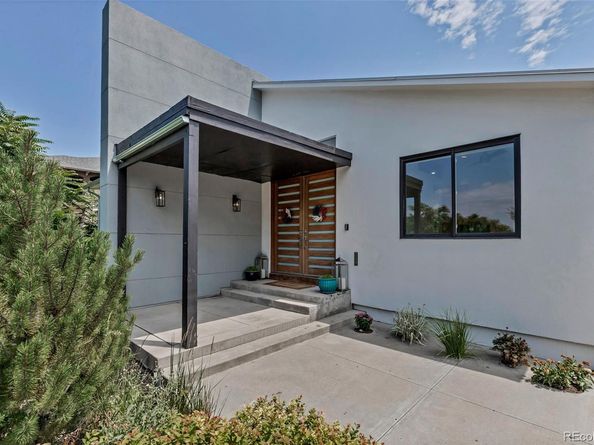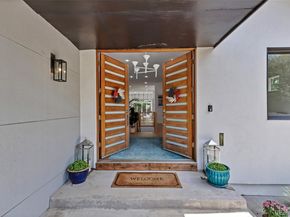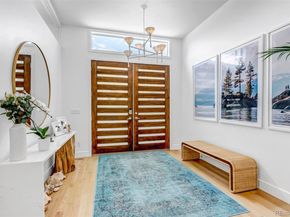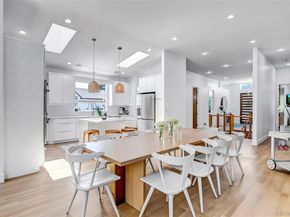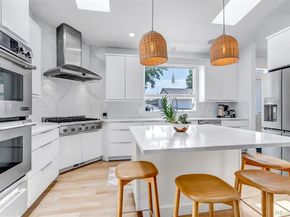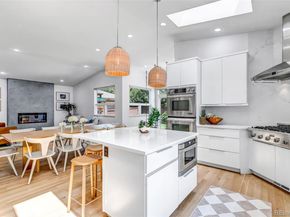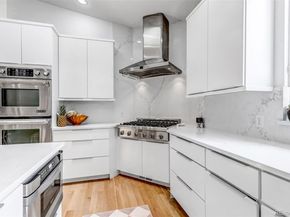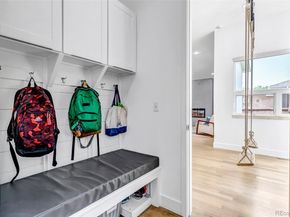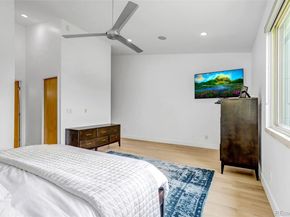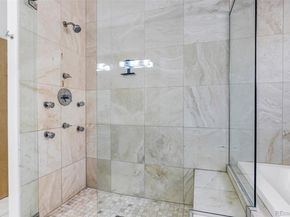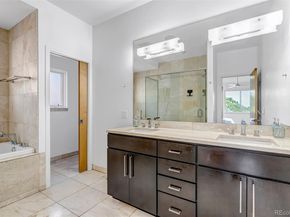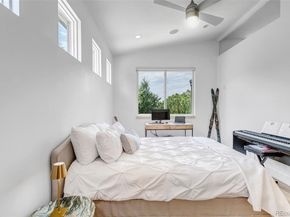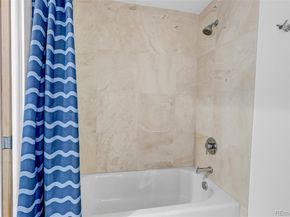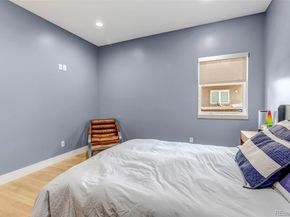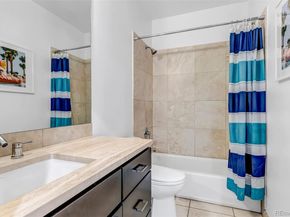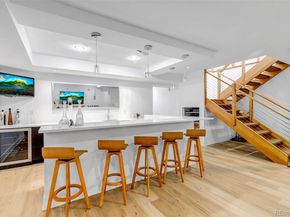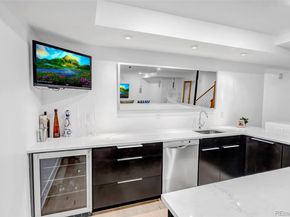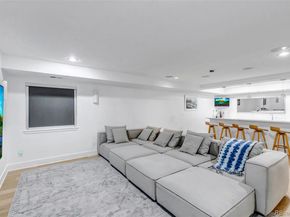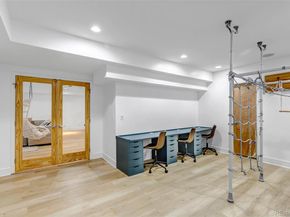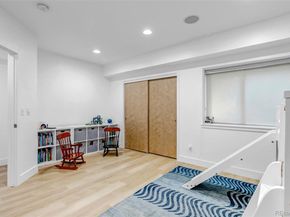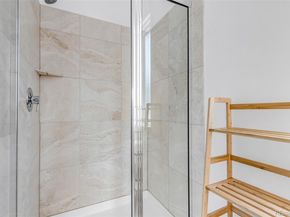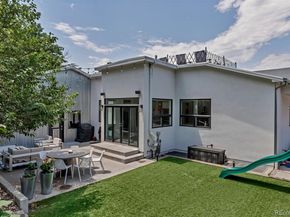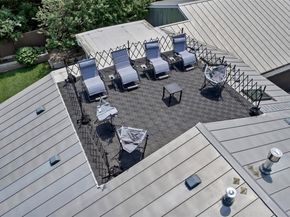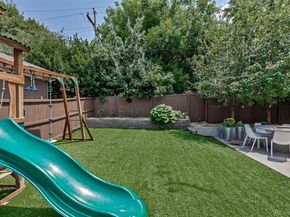Welcome to your bright, open, and inviting new home! This fully renovated, two-story home boasts five bedrooms, four full bathrooms, an in-home gym/office, a rooftop patio with breathtaking views, an oversized garage, and more. Vaulted ceilings on the main living level flood the space with natural light, while custom maple wood floors warm the entire home. The gourmet kitchen features high-end stainless steel appliances, a six-burner gas range, double ovens, a hood, and two pantries. An LED electric fireplace in the main living room on the first floor serves as the focal point for gatherings. In the dining room area, two ceiling-mounted swings offer a moment of relaxation and play. A large, built-out mudroom leads to the oversized garage, which includes a ceiling loft storage system, an EV charging station, and a golf simulator. The primary bedroom, which can be converted into a sitting area or a desk space, features a large en-suite bath with a soaking tub, a multi-jet shower, dual sinks, and a private toilet closet. There are two additional en-suite bedrooms on the main living floor. The fully completed basement boasts a large wet bar with a refrigerator, dishwasher, and wine refrigerator, as well as a secondary family room. A fourth ensuite bedroom and a large recreation room with exterior access share the fourth bathroom. A recreation room with built-in desks can be used as a fifth bedroom. Plumbing is present for future bathroom additions. This home is conveniently located two blocks from Eisenhower Park, a public recreation center with a pool, pickleball, and more. Nearby, the High Line Canal, a 71-mile trail system, offers scenic views. Belleview Light Rail Station is just minutes away, and all major highways are easily accessible.












