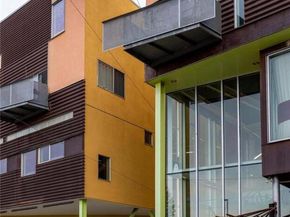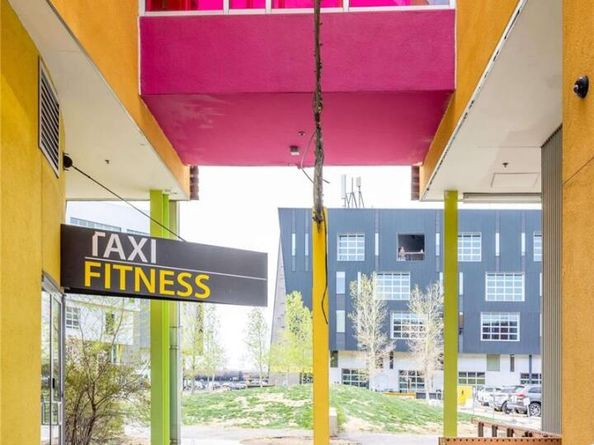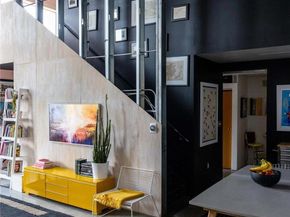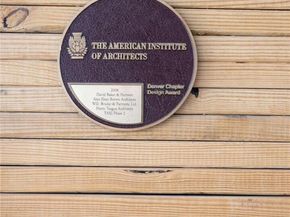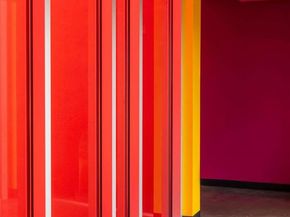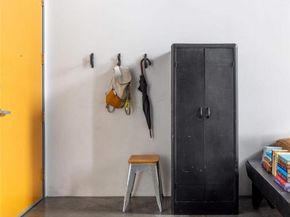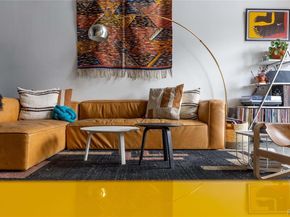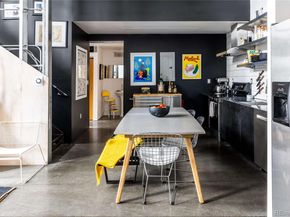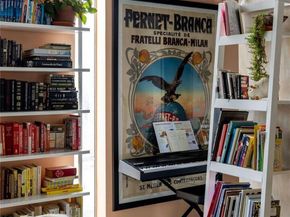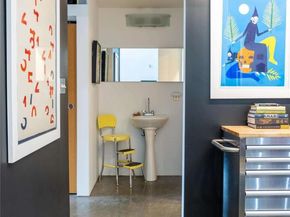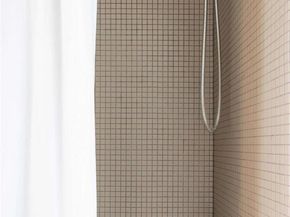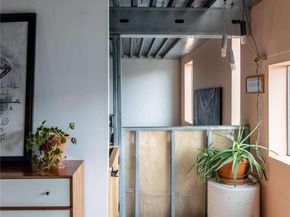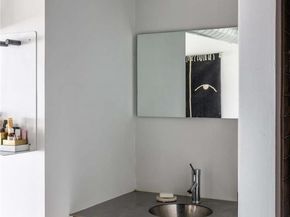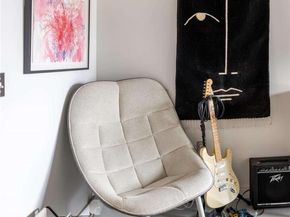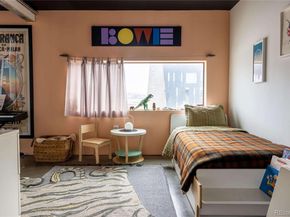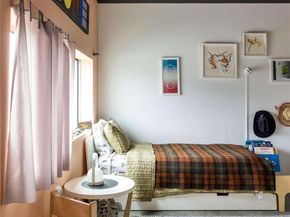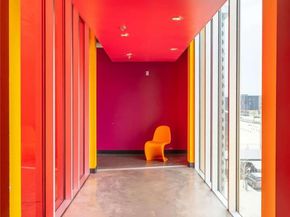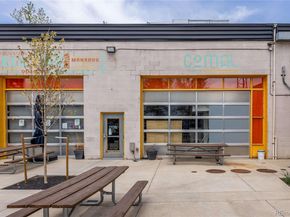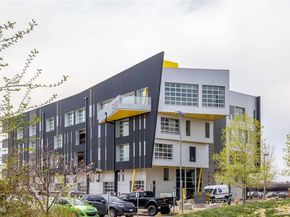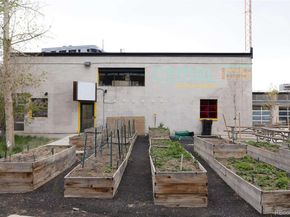Design your perfect home within the walls of this light-filled, modern-industrial style loft located in the award-winning
TAXI community, along the western edge of the River North Arts District “RiNo”. If you’re looking to wake up each day
feeling inspired by where you live, then residence 306 in the progressively designed “TAXI 2” building could be the place
for you. This property has been cared for and well-maintained by the original owners. A thoughtful remodel included an
expansion of the primary bedroom and a custom walk-in closet. Concrete floors, open loft-like floor plan, 22’ vaulted
ceilings, and a modern designed kitchen complete with handmade tile from Heath Ceramics, add to the appeal of this fun
and creative living space. Westward facing balcony and exterior windows frame views of the Rocky Mountains and the
surrounding TAXI campus, which is reminiscent of the type of mixed-use, urban developments one might expect to see in
western or northern Europe. The unit comes with a stackable washer and dryer and one deeded covered parking space
(north of the building); the Taxi community has an abundance of visitor parking. Once home to Denver's Yellow Cab Depot,
pioneering development company Zeppelin Development has transformed the TAXI campus to its current vibrant state
with 9 buildings, 150+ businesses and 300+ full-time residents. As a resident of the TAXI community
(www.taxibyzeppelin.com), you will have access to numerous on-site amenities including, conference / meeting rooms,
multiple dog parks, volleyball court, BBQ area, Lost City Coffee, Goldie Bob Salon, OPENAir early childhood education
academy, skateboard park, playground and community gardens. Enjoy living in close proximity to downtown, I-25, I-70,
the South Platte River Trail, RiNo Art Park, and all of the bars, restaurants, and shops the River North Arts District has
become known for.












