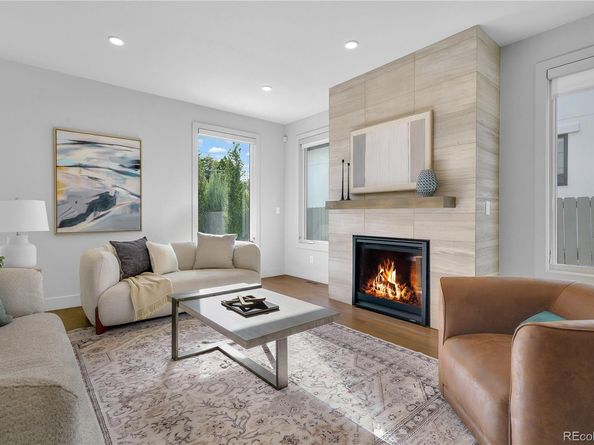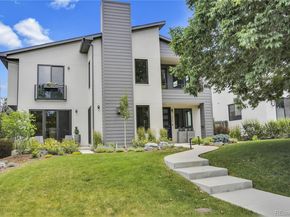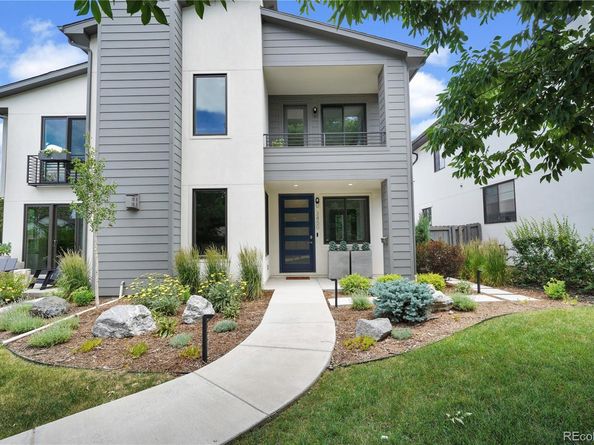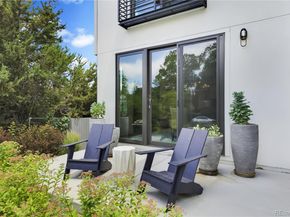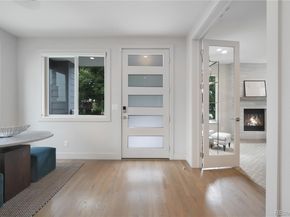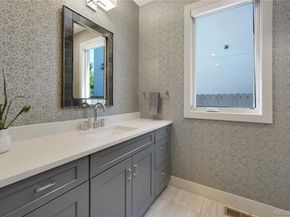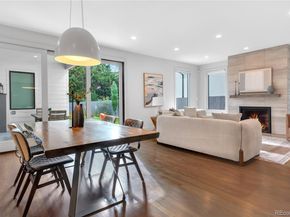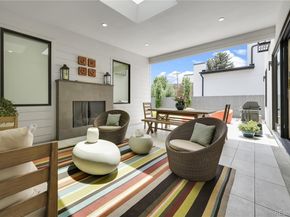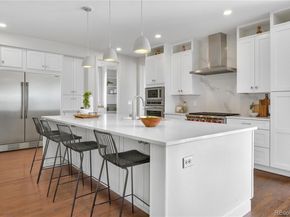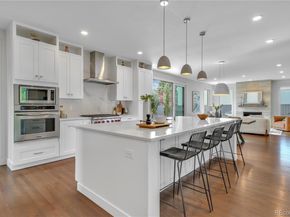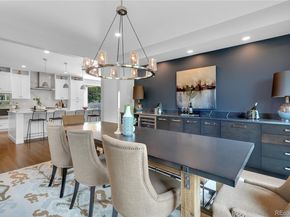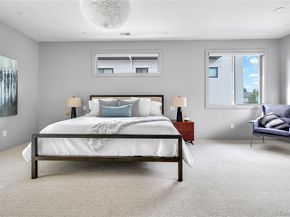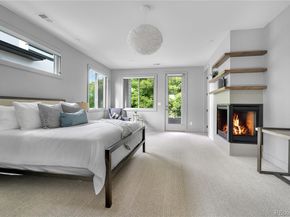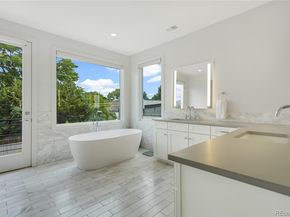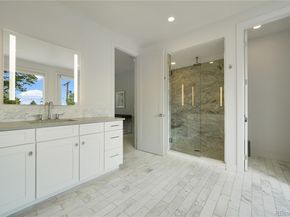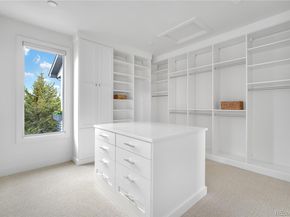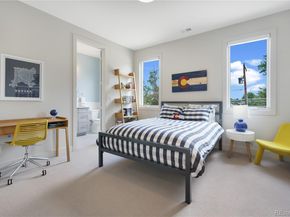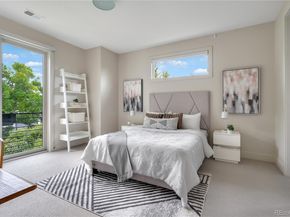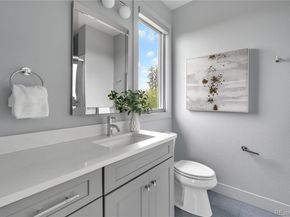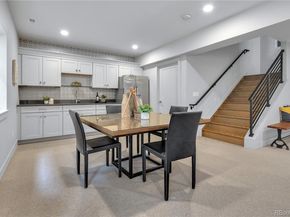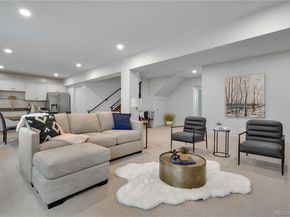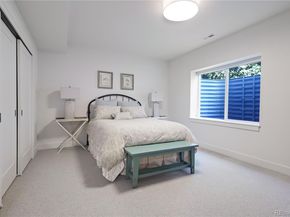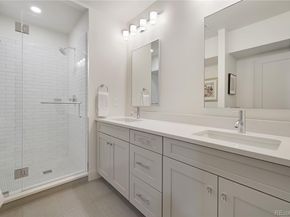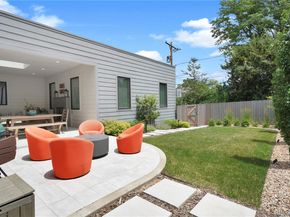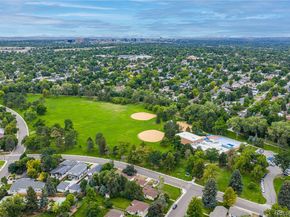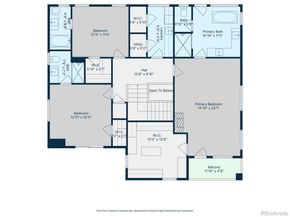www.3450SCherry.com. Custom-built in 2019, this home feels brand new with a bright, open floor plan thoughtfully designed to make every space highly functional for daily living & ideal for effortless entertaining. Oversized windows & multiple doors to the outdoors fill each space with light, while designer finishes & high-end upgrades elevate every detail. The expansive living room includes white oak flooring and flows into a casual dining area & a gourmet kitchen. Oversized sliding glass doors open to the heart of the home—a covered outdoor living & dining space complete with a built-in gas fireplace & skylight. The chef’s kitchen impresses with a massive center island, Wolf & Frigidaire Professional S/S appliances, quartz countertops, & a walk-in pantry. A formal dining room, features a designer RH chandelier, built-in buffet, wine fridge, & direct access to a private patio. The main floor also includes a stylish home office with a fireplace & patio access, a powder bath, & a well-appointed mudroom with a sink, custom bench, & cabinetry. Upstairs, the primary suite serves as a true retreat with a private balcony, fireplace, & an all-white marble bath with a soaking tub, dual vanities, & Juliet balcony. Don't miss the professionally-designed walk-in closet. Two additional bedrooms each include en-suite baths & walk-in closets, & a second-floor laundry room completes the level. The fully finished lower level, brightened by oversized windows throughout, features a spacious family room with a wet bar that includes a sink, full-sized fridge, & plenty of counter space. Two spacious conforming bedrooms, a shared bath with dual sinks, & abundant storage complete the space. Additional highlights include a 3-car garage, LifeScape landscaping, & luxury finishes at every turn. Ideally located- blocks to the High Line Canal Trail, Eisenhower Park & Rec Center, Happy Canyon shops & restaurants, & Wellshire Golf Course— & easy access to light rail, I-25, & top-rated schools.












