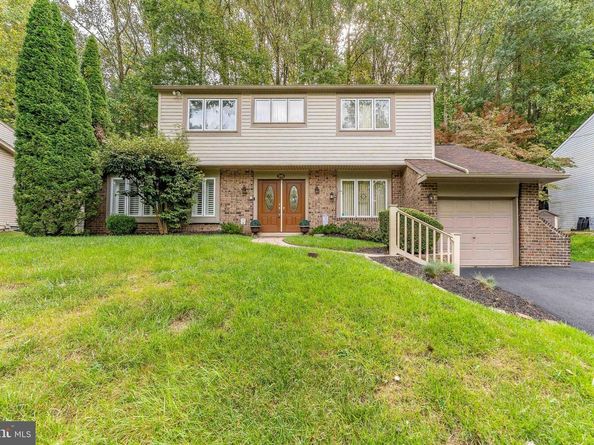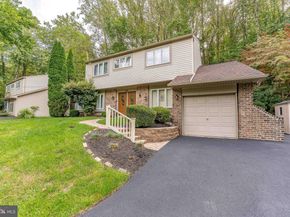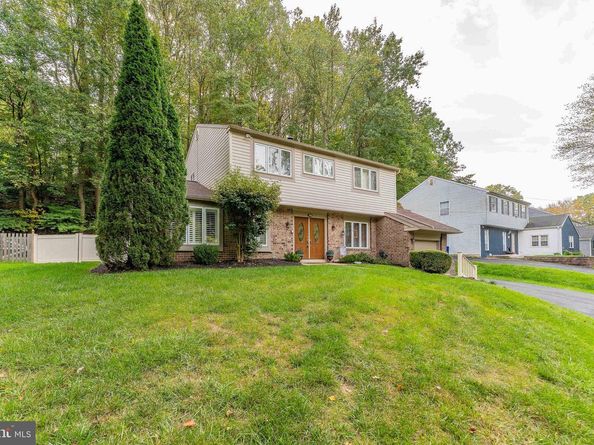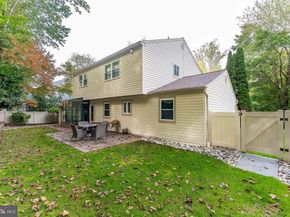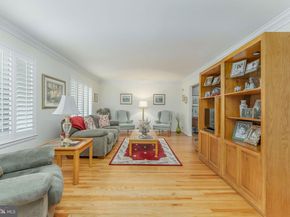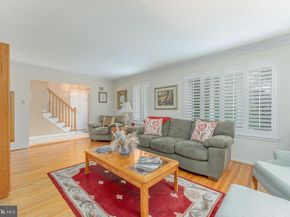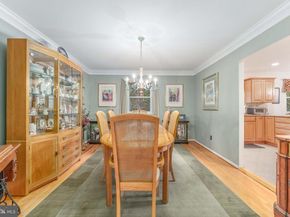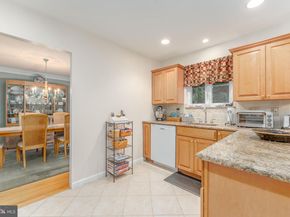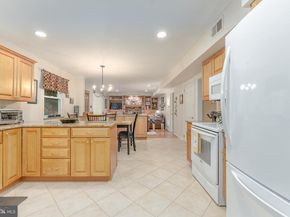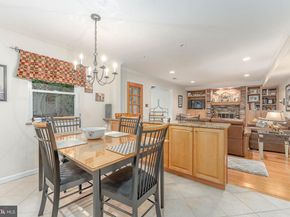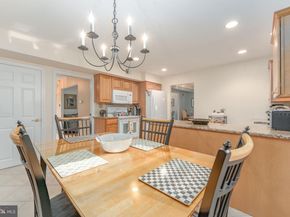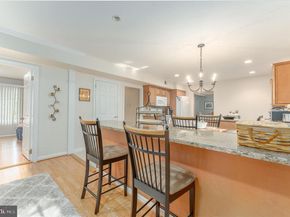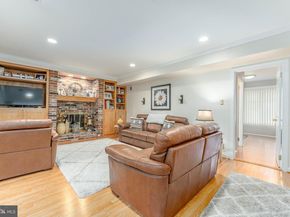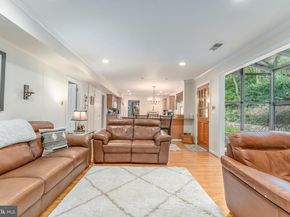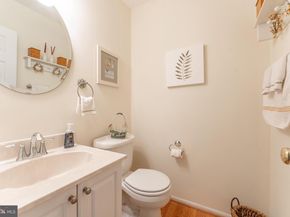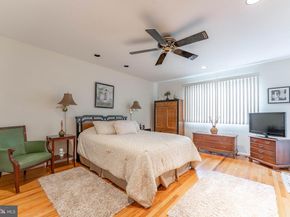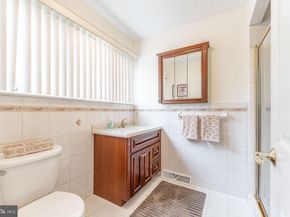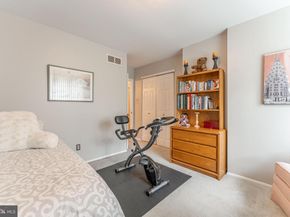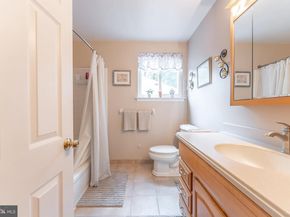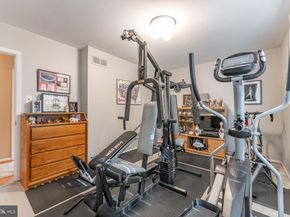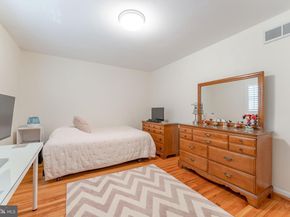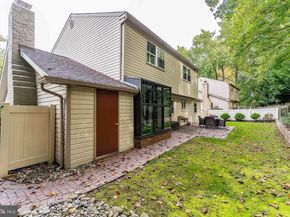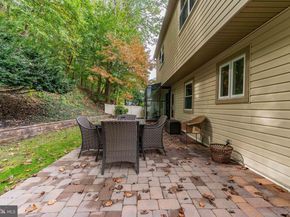Welcome to 345 Ellis Road, a 4-bedroom, 2.5-bath single-family home in the desirable Merion Golf Manor community of Havertown. The property greets you with an expansive 8-car driveway and 1-car garage. Inside, the foyer features tile flooring, a staircase to the upper level, a ceiling light, and a convenient coat closet. To the left, the living room offers hardwood floors and crown molding, while the formal dining room continues the same finishes. The kitchen is designed for both style and function with tile floors, granite countertops, a peninsula, and casement windows. Just off the kitchen, the breakfast room includes a pantry, chandelier, and granite counter with seating that opens into the family room.The family room boasts hardwood floors, crown molding, built-in cabinets, a wood-burning fireplace with brick surround and wooden mantle, plus access to the backyard. Step outside to a private, tree-lined retreat featuring a sloped yard with rear fencing, stone retaining walls, storage sheds, and a paver patio — the perfect setting for outdoor entertaining or quiet relaxation. Open to the family room, is a sunroom nook with brick flooring along with glass walls and ceiling to provide abundant natural light. Additional main-level highlights include a mudroom with washer/dryer, utility sink, closet, and mechanicals, as well as a convenient powder room. Upstairs, the primary suite features hardwood floors, a ceiling fan with light, triple window, walk-in closet, and en-suite bath with tile flooring, step-in shower, single vanity, and linen closet. The second bedroom also offers hardwood floors, while the second full bath includes tile flooring, a single vanity, tub/shower combo, and linen closet. Two additional bedrooms with carpet flooring complete this level, perfect for children, guests, or office space. Ideally located in Havertown Township School District with bus pick-up right from your front door, and across from the Merion Golf Club, shopping and dining in the Havertown and Main Line area, and easy access to I-476, Route 1, Route 76 and West Chester Pike. This home combines comfort, convenience, and charm. Don’t miss the chance to make 345 Ellis Road your new home!












