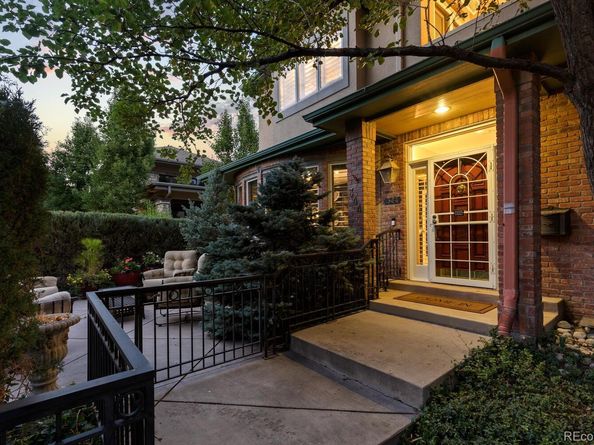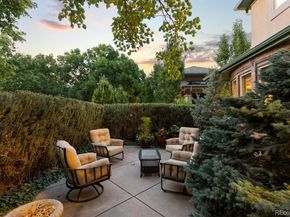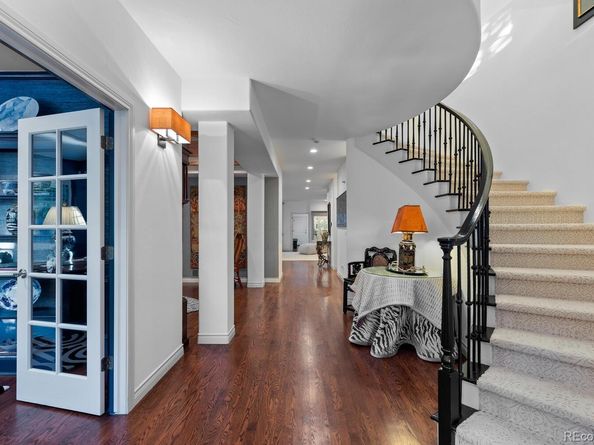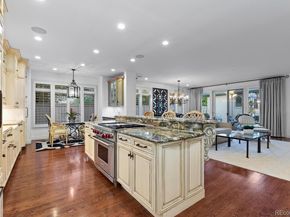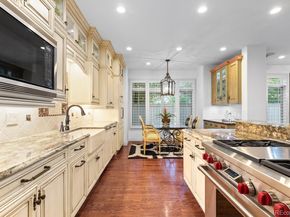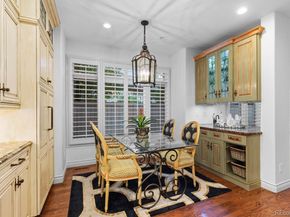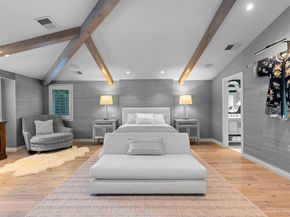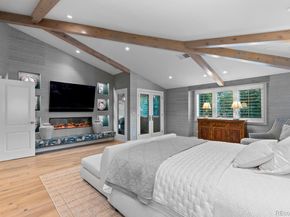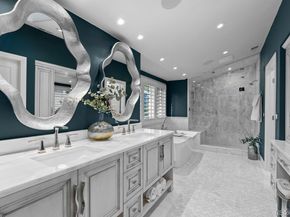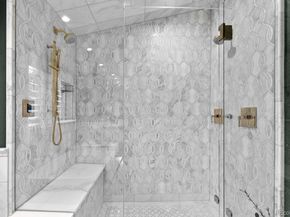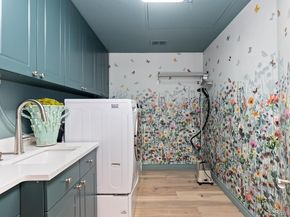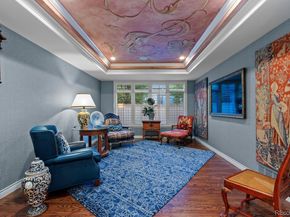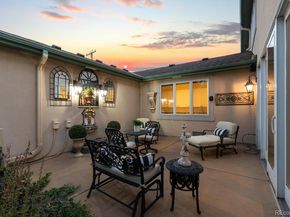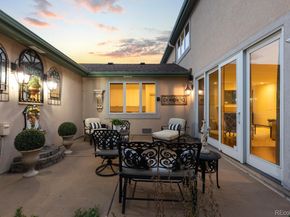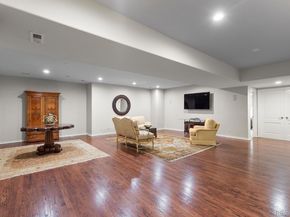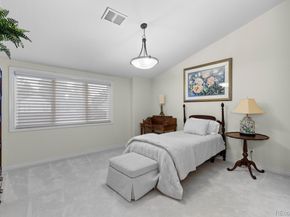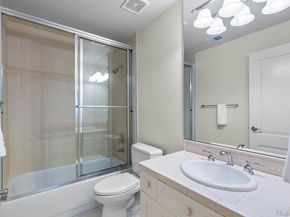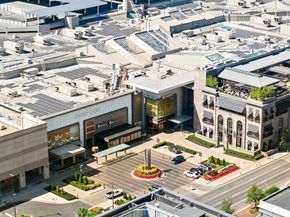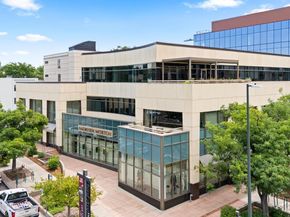Welcome to 344 Saint Paul Street! Located on a fabulous, tree-lined, block in the Cherry Creek North neighborhood. With 50+ restaurants and a multitude of shops in the 16 block district, this home is steps from everything Cherry Creek North has to offer and less than 3 blocks to Cherry Creek Mall.
From the private front patio, you'll enter this magnificently remodeled 4 bedroom / 5 bathroom home. On the main floor, you will find a stately office / study, a large sitting room (or formal dining room) and 1/2 bath at the front of the home. The custom kitchen (2015) is well appointed with Wolf, Bosche and Sub Zero appliances, marble and copper countertops, wine refrigerator and walk-in pantry. The kitchen is open to the large living / dining space to accommodate today's living and entertaining and provides access to the private, serene courtyard. You will notice the plantation shutters, gas fireplace in the family room and large mud room with access to the coveted 3 car garage.
The 2nd floor is home to the large, stunning primary suite (2021) with vaulted ceiling, exposed beams, Alder wood floors, fireplace, private / heated balcony. The beautiful 5 piece primary bath includes a steam shower. In addition to the primary suite, you will find 2 large secondary bedrooms complete with ensuite bathrooms. The convenient 2nd floor laundry room is cheery and the newer LG washer / dryer are included.
In the finished basement there is large open room with wood floors, perfect for a rec room, gym, theater or family room. Also, a full bath, 4th bedroom, large storage / utility room with newer furnace and hot water heater.
This large, end unit in a group of 3 townhomes, lives like a single family home! With 3 private outdoor living spaces, a wide footprint, an attached 3 car garage and no HOA is located on a great tree-lined block.












