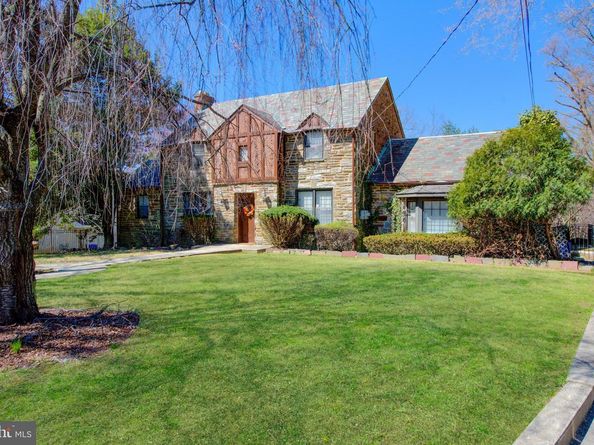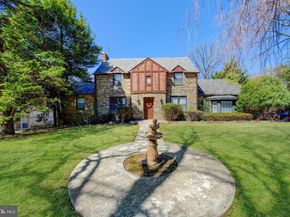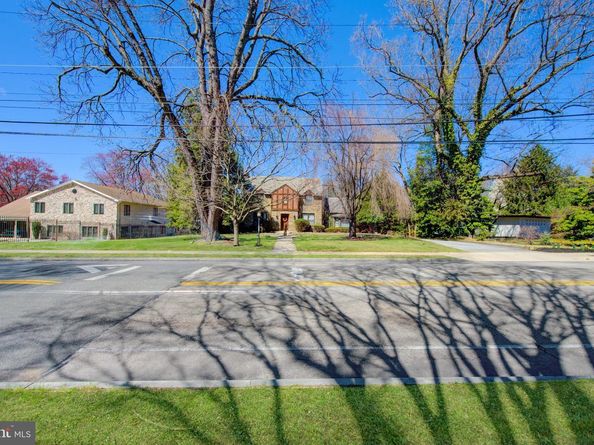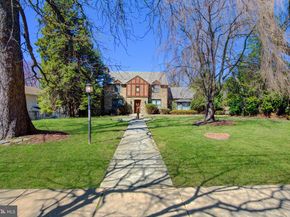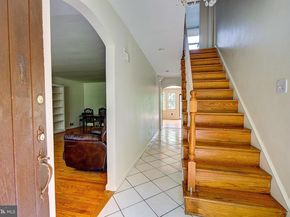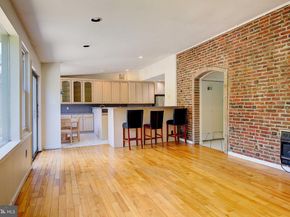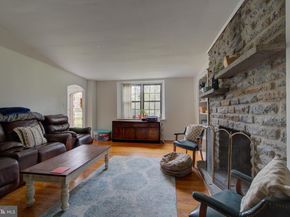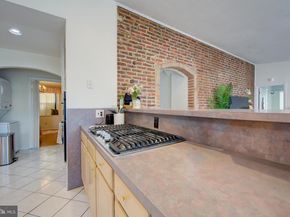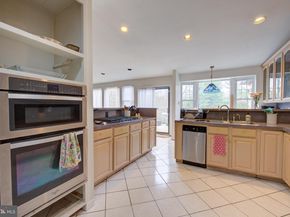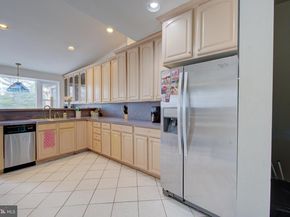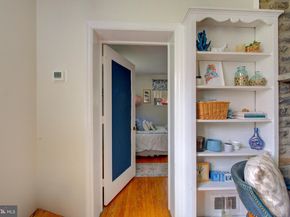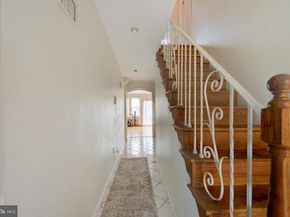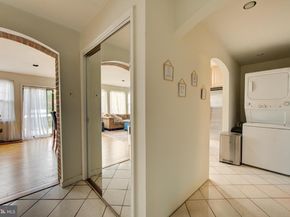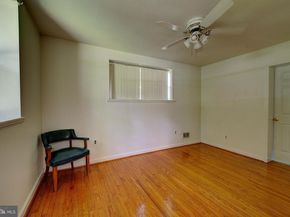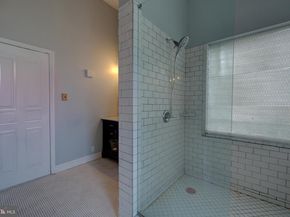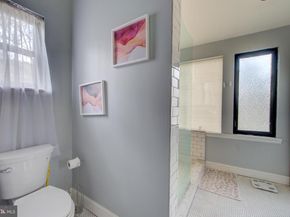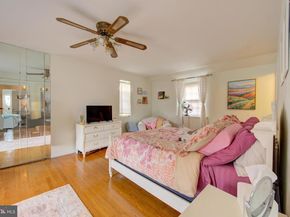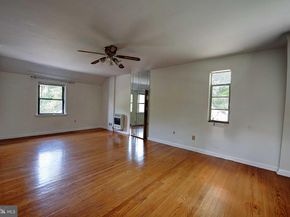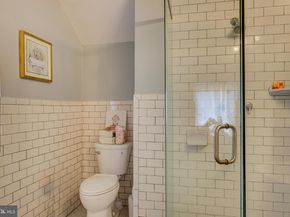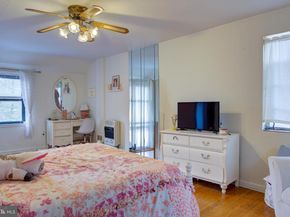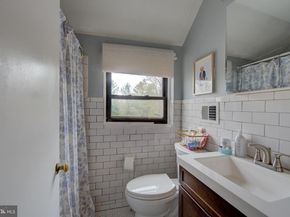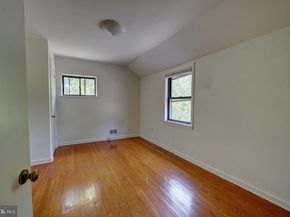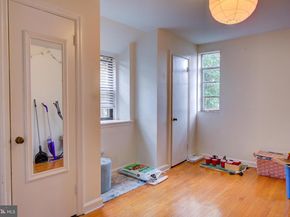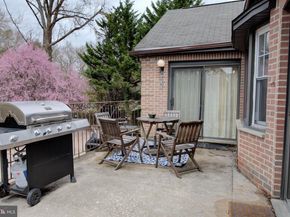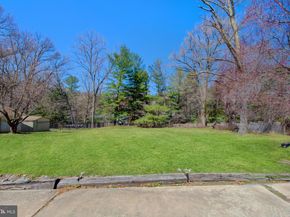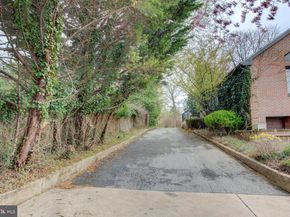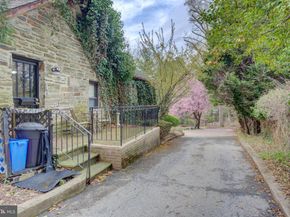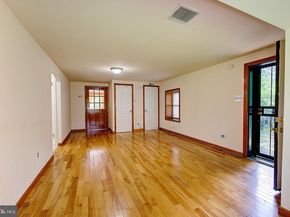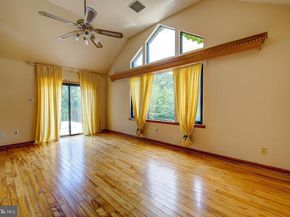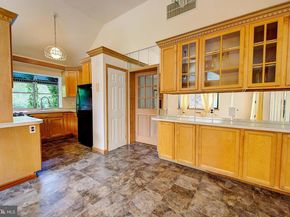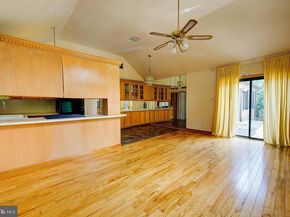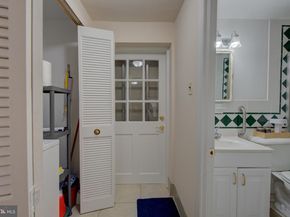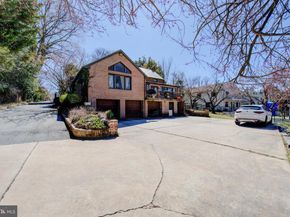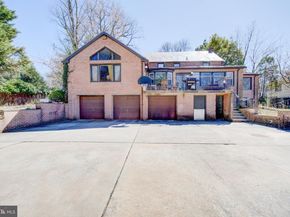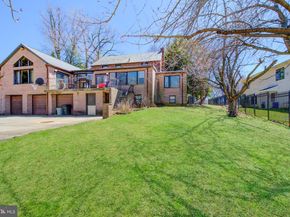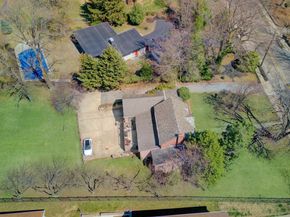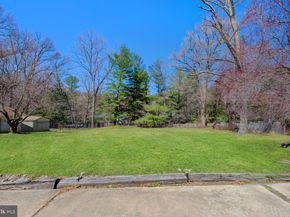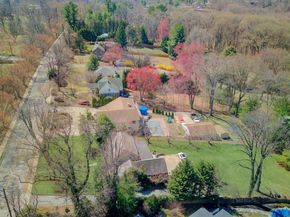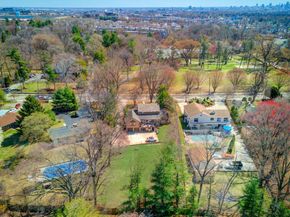Tudor Elegance with Private Guest House!
Discover timeless sophistication in this stately Tudor-style residence nestled on a lush half-acre in the coveted East Falls neighborhood. Framed by classic stonework and mature landscaping, this exquisite estate blends historic charm with refined modern living.
At the heart of the property is a rare and elegant amenity—a fully appointed guest house seamlessly connected to the main residence. This private retreat offers a complete one-bedroom suite with a spacious living room, formal dining area, fully equipped kitchen, full bathroom, and its own washer and dryer. With direct interior access to the main house, it’s ideal for multigenerational living, an au pair, or luxurious long-term guests who desire both privacy and comfort
The main home exudes character with its stone façade, slate rooflines, and architectural details that speak to a bygone era. With its park-like setting, expansive grounds, and distinguished guest quarters, this East Falls estate offers a rare blend of grandeur, versatility, and charm.
As you arrive, the grandeur of original hardwood floors and stately architecture set the tone for what lies within. The main residence opens with a formal living room flooded with sunlight, a cozy family room for more intimate gatherings, and a gracious dining area set just off the light-filled, eat-in kitchen. Culinary enthusiasts will appreciate the light wood cabinetry, center island, gleaming stainless steel appliances—including a gas cooktop and double wall oven—and a large bay window that captures serene views of the expansive backyard. A sliding glass door off the kitchen extends your living space to a generous patio, ideal for entertaining or unwinding amid nature’s beauty.
The main level features two spacious bedrooms and a full bath with classic subway tile. Upstairs, three additional bedrooms and two full baths await—including a luxurious primary suite with a walk-in glass-enclosed stall shower, sleek subway tilework, and a peaceful ambiance.
The attached guest house is a rare treasure. Complete with its own entrance, it offers a full bedroom, formal living room, dining area, bright kitchen, and full bath with a walk-in shower. High-pitched ceilings and another sliding glass door create a light, airy retreat that opens directly onto the main patio—perfect for long-term guests or multigenerational living.
Outdoors, discover a secluded oasis with vibrant landscaping, tranquil views, and complete privacy. The three-car garage is complemented by a six-car driveway, making room for both convenience and celebration.
This is more than a home—it’s a lifestyle of timeless elegance, space, and natural beauty, all just minutes from Center City and the charm of East Falls village.
Just a 12-minute drive from Center City, this exceptional property is nestled in a quiet, serene neighborhood at the heart of recreational opportunities along the Schuylkill River, Wissahickon Creek, and Forbidden Drive. Enjoy the perfect blend of tranquility and convenience, with easy access to major highways including I-76, Route 1, City Avenue, Lincoln Drive, and Henry Avenue—all just moments away. The East Falls train station and nearby educational institutions such as Penn Charter, Germantown Friends, and Thomas Jefferson University add to the area’s appeal. This is a truly special property you won’t want to miss.












