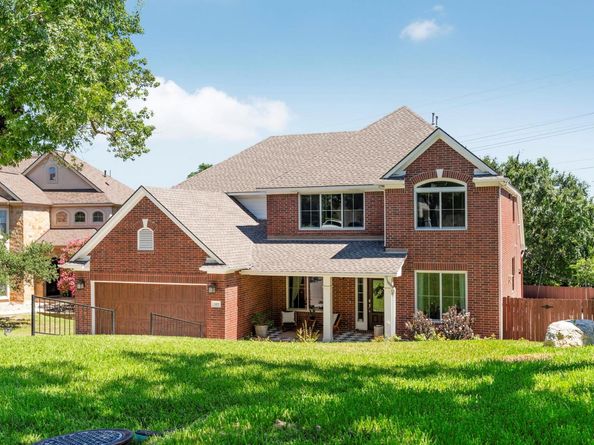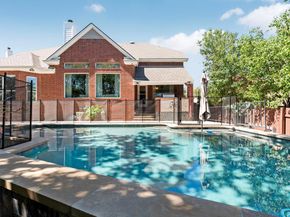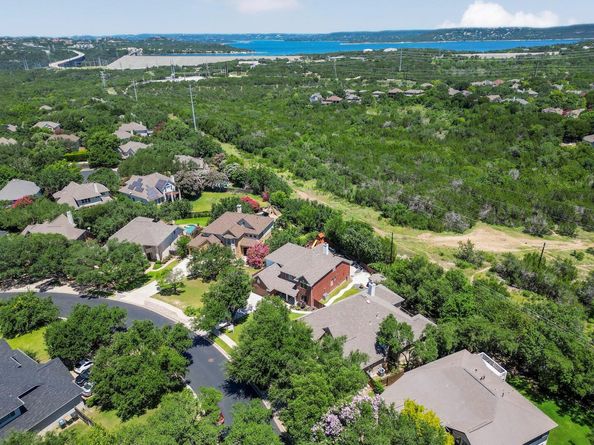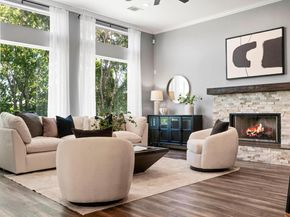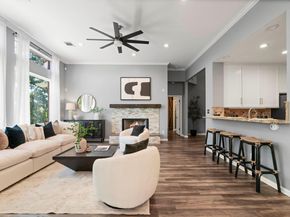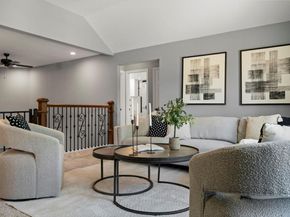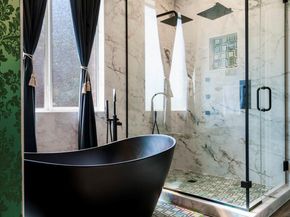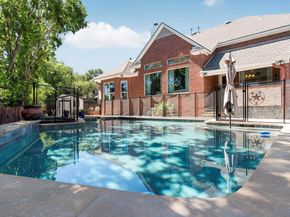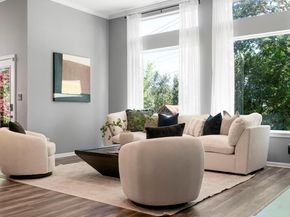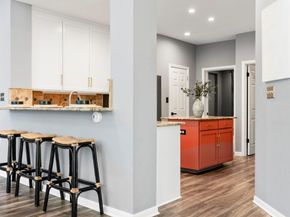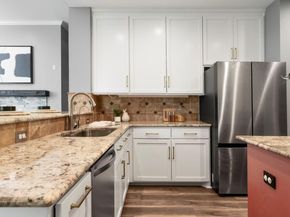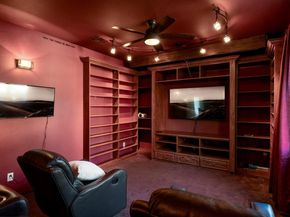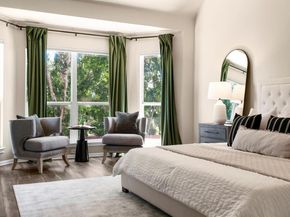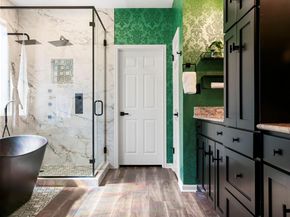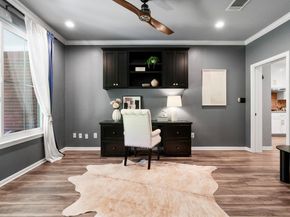Tucked against a greenbelt in Austin’s sought-after Steiner Ranch, this beautifully updated brick home blends timeless curb appeal with elevated interiors and a backyard built for Texas summers. With five bedrooms, four bathrooms, and two dedicated offices across 3,685 sq ft, the layout is ideal for growing households and effortless entertaining. The main level features wide-plank hardwood floors, new crown molding, a stacked-stone fireplace, and picture windows framing lush greenbelt views. The kitchen centers the home, offering island storage, bull-nosed granite counters, stainless appliances, and gas cooking.
The primary suite feels luxurious with bay window seating, 10’+ beamed ceilings, and motorized blinds. The ensuite includes a freestanding tub, large multi-head shower, marble mosaic tile, and a wall of custom cabinetry. A dedicated media room is wired for surround sound and includes a projector and two TVs. Four additional bedrooms and three updated full baths provide space for family or guests.
Designed for connection and play, the backyard includes a heated pool and spa, outdoor kitchen with built-in grill (1.5 years old), play structure, fresh landscaping, and a private gate leading to 20+ miles of hike and bike trails. An air-conditioned shed has been converted into a home gym with mirrors.
Additional upgrades include new Andersen front-facing windows, Ecobee smart thermostat, Goodman 3-ton HVAC, Tesla charger, water softener, reverse osmosis, and pool safety fence. Steiner Ranch offers top-rated schools, parks, pools, lake access, sports courts, and vibrant community amenities—just steps from John Simpson Park and minutes from Lake Austin, Lake Travis, shopping, and dining. For more info, go to: https://wkf.ms/44YH9f8












